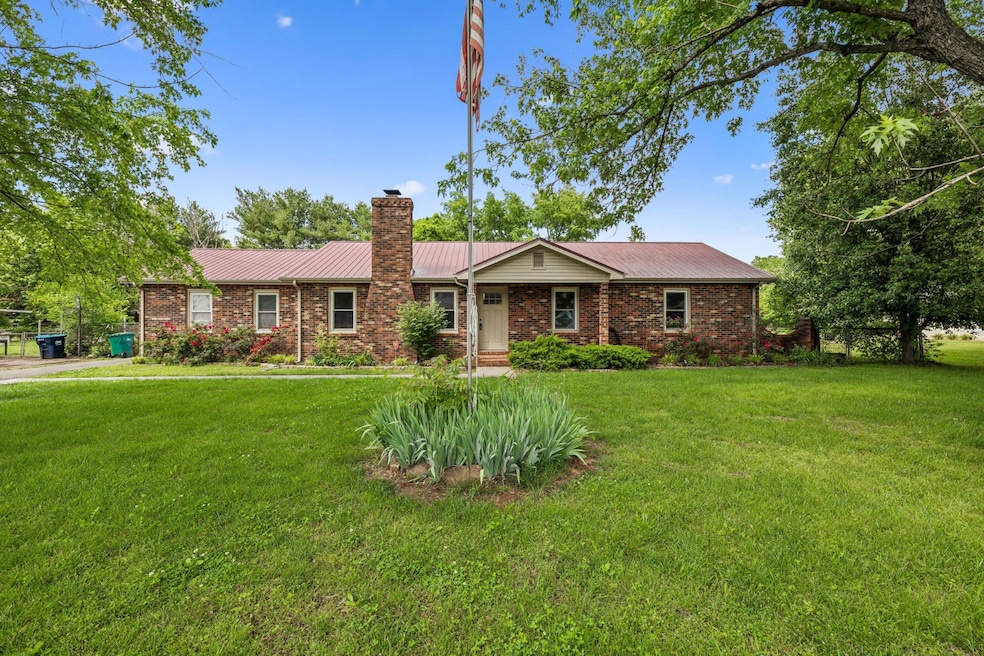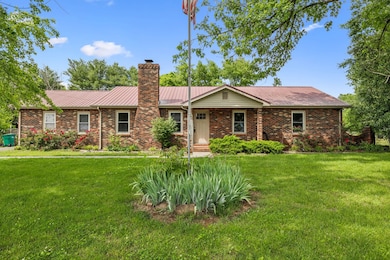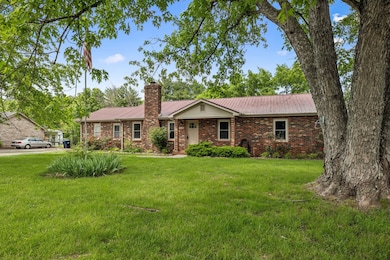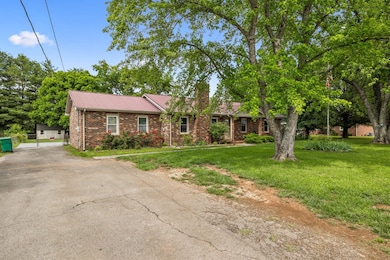
4408 Alpine Way Murfreesboro, TN 37129
Estimated payment $2,144/month
Highlights
- Open Floorplan
- Wood Flooring
- Granite Countertops
- Stewartsboro Elementary School Rated A-
- 1 Fireplace
- Enclosed Patio or Porch
About This Home
Beautifully Renovated Ranch on a Spacious Lot Welcome home to this beautifully updated one-level ranch featuring 3 bedrooms and 2 full bathrooms. This move-in ready gem offers a modern touch throughout, including granite countertops, stainless steel appliances, and stylish updates to both the kitchen and bathrooms. Hardwood and tile flooring flow seamlessly through the entire home-no carpet here! Enjoy year-round relaxation in the enclosed sunroom, complete with sliding windows and a dedicated room air conditioner, all while overlooking the expansive backyard. Two storage sheds provide ample space for tools, hobbies, or seasonal items. Additional updates include a new HVAC system installed in 2023. Nestled on a generous lot, this home offers comfort, convenience, and charm all in one. Don't miss your chance to make it yours-schedule your showing today!
Home Details
Home Type
- Single Family
Est. Annual Taxes
- $1,403
Year Built
- Built in 1986
Lot Details
- 0.46 Acre Lot
- Fenced
- Landscaped with Trees
Parking
- 2 Car Attached Garage
- Driveway
Home Design
- Brick Exterior Construction
- Metal Roof
Interior Spaces
- 1,323 Sq Ft Home
- 1-Story Property
- Open Floorplan
- 1 Fireplace
- Living Room
- Dining Room
- Crawl Space
Kitchen
- Oven
- Microwave
- Dishwasher
- Stainless Steel Appliances
- Granite Countertops
Flooring
- Wood
- Tile
Bedrooms and Bathrooms
- 3 Bedrooms
- En-Suite Primary Bedroom
- Walk-In Closet
- 2 Full Bathrooms
Laundry
- Laundry Room
- Dryer
- Washer
Outdoor Features
- Enclosed Patio or Porch
- Shed
Utilities
- Forced Air Heating and Cooling System
- Water Heater
- Septic Tank
Community Details
- Cherry Hill Est Sec 2 Subdivision
Matterport 3D Tour
Floorplan
Map
Home Values in the Area
Average Home Value in this Area
Tax History
| Year | Tax Paid | Tax Assessment Tax Assessment Total Assessment is a certain percentage of the fair market value that is determined by local assessors to be the total taxable value of land and additions on the property. | Land | Improvement |
|---|---|---|---|---|
| 2025 | $1,403 | $74,775 | $13,750 | $61,025 |
| 2024 | $1,403 | $74,775 | $13,750 | $61,025 |
| 2023 | $1,403 | $74,775 | $13,750 | $61,025 |
| 2022 | $1,209 | $74,775 | $13,750 | $61,025 |
| 2021 | $1,032 | $46,500 | $8,625 | $37,875 |
| 2020 | $1,032 | $46,500 | $8,625 | $37,875 |
| 2019 | $1,032 | $46,500 | $8,625 | $37,875 |
| 2018 | $976 | $46,500 | $0 | $0 |
| 2017 | $891 | $33,250 | $0 | $0 |
| 2016 | $891 | $33,250 | $0 | $0 |
| 2015 | $891 | $33,250 | $0 | $0 |
| 2014 | $827 | $33,250 | $0 | $0 |
| 2013 | -- | $34,350 | $0 | $0 |
Property History
| Date | Event | Price | List to Sale | Price per Sq Ft | Prior Sale |
|---|---|---|---|---|---|
| 10/15/2025 10/15/25 | Price Changed | $385,000 | -5.9% | $291 / Sq Ft | |
| 07/21/2025 07/21/25 | Price Changed | $409,000 | -2.4% | $309 / Sq Ft | |
| 06/17/2025 06/17/25 | Price Changed | $419,000 | -2.3% | $317 / Sq Ft | |
| 05/10/2025 05/10/25 | For Sale | $429,000 | +19.2% | $324 / Sq Ft | |
| 11/04/2022 11/04/22 | Sold | $360,000 | +2.9% | $234 / Sq Ft | View Prior Sale |
| 09/27/2022 09/27/22 | Pending | -- | -- | -- | |
| 09/22/2022 09/22/22 | For Sale | $350,000 | +65.1% | $227 / Sq Ft | |
| 08/24/2020 08/24/20 | Off Market | $212,000 | -- | -- | |
| 01/21/2020 01/21/20 | For Sale | $90,000 | -57.5% | $58 / Sq Ft | |
| 09/07/2017 09/07/17 | Sold | $212,000 | -- | $138 / Sq Ft | View Prior Sale |
Purchase History
| Date | Type | Sale Price | Title Company |
|---|---|---|---|
| Warranty Deed | -- | Signature Title | |
| Warranty Deed | $212,000 | Waterstone Title | |
| Warranty Deed | $120,000 | Waterstone Title | |
| Deed | -- | -- |
Mortgage History
| Date | Status | Loan Amount | Loan Type |
|---|---|---|---|
| Open | $353,479 | FHA | |
| Previous Owner | $201,400 | New Conventional | |
| Previous Owner | $96,000 | New Conventional |
About the Listing Agent

Jamie Knight – Managing Broker | House Realty, LLC
With over 17 years of experience in real estate, Jamie Knight is a highly respected Managing Broker in Middle Tennessee. She is dedicated to helping buyers achieve homeownership with ease, specializing in assisting military families and first-time homebuyers.
In 2015, Jamie purchased four EXIT Realty franchises, opening offices in Donelson, Hermitage, and Old Hickory, with plans for a fourth location in Antioch. By late 2015, EXIT
Jamie's Other Listings
Source: My State MLS
MLS Number: 11499888
APN: 048P-B-020.00-000
- 5077 Florence Rd
- 4360 Oswin Dr
- 4356 Oswin Dr
- 4352 Oswin Dr
- 4348 Oswin Dr
- 4344 Oswin Dr
- 4340 Oswin Dr
- 4336 Oswin Dr
- 4932 Leybourne Ln
- 4261 Feetham Dr
- 4930 Leybourne Ln
- 4259 Feetham Dr
- 4928 Leybourne Ln
- 4257 Feetham Dr
- 4324 Oswin Dr
- 4926 Leybourne Ln
- 4255 Feetham Dr
- 4320 Oswin Dr
- 4924 Leybourne Ln
- 4922 Leybourne Ln
- 5788 George Franklin Rd
- 4239 Feetham Dr
- 4208 Oswin Dr
- 4113 Feetham Dr
- 8613 Hooper St
- 4311 Cap Davis Ct
- 107 Blythe Ct
- 8815 West St
- 4028 Effie Seward Dr
- 4018 Ella Cook Cir
- 5429 Nancy Seward Dr
- 5305 Virtue Ave
- 5222 Virtue Ave
- 5307 Nancy Seward Dr
- 5319 Nancy Seward Dr
- 9010 Lomond Dr
- 5220 Valor Dr
- 5139 Jerickia Ct
- 306 Gatewood Dr
- 308 Chicken Pike Unit 310





