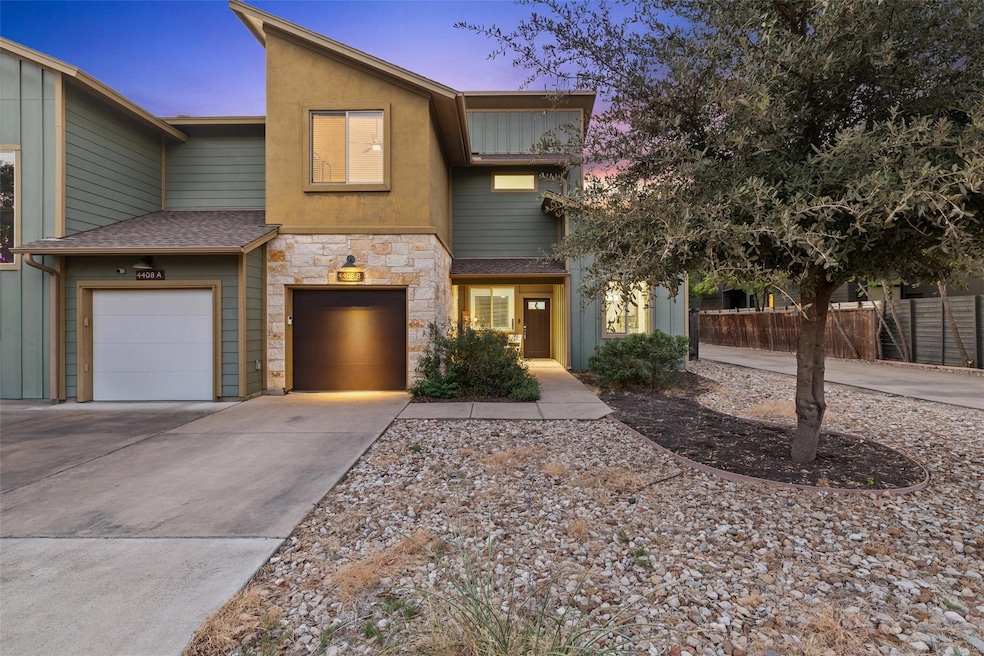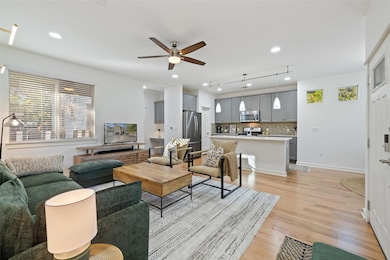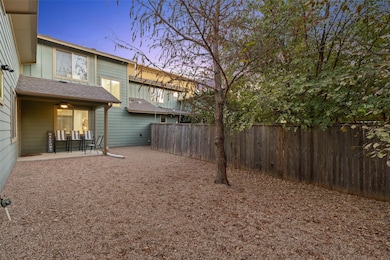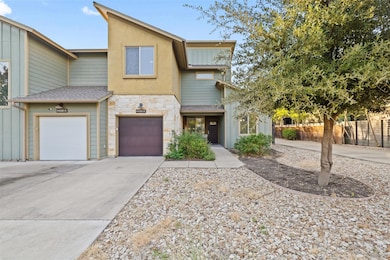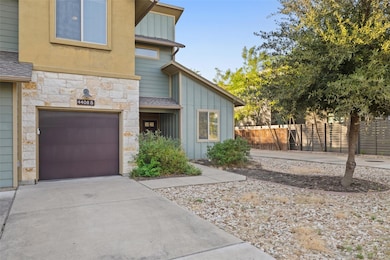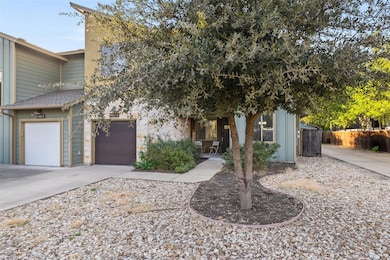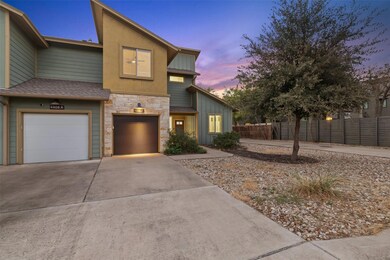4408 Banister Ln Unit B Austin, TX 78745
South Manchaca NeighborhoodEstimated payment $4,291/month
Highlights
- Skyline View
- Wooded Lot
- Main Floor Primary Bedroom
- Open Floorplan
- Wood Flooring
- Stone Countertops
About This Home
Don't miss this incredible opportunity in the prime 78745 area, just minutes from downtown Austin! Enjoy easy access to Lady Bird Lake, Zilker Park, top shopping, dining, and all the city’s fun. This beautifully xeriscaped home offers an enclosed garage, a private backyard with a covered patio, and an open floor plan featuring light wood floors and a large marble kitchen island. The primary suite, located on the main floor, boasts a walk-in shower, dual vanities, and a spacious walk-in closet. Upstairs, you’ll find two more bedrooms with walk-in closets and another full bath. Come see this stunning home and experience the best of Austin living!
Listing Agent
All City Real Estate Ltd. Co Brokerage Phone: (512) 289-0940 License #0649186 Listed on: 10/24/2024
Co-Listing Agent
All City Real Estate Ltd. Co Brokerage Phone: (512) 289-0940 License #0763850
Townhouse Details
Home Type
- Townhome
Est. Annual Taxes
- $11,936
Year Built
- Built in 2015
Lot Details
- 3,110 Sq Ft Lot
- Southeast Facing Home
- Wood Fence
- Drip System Landscaping
- Wooded Lot
- Private Yard
HOA Fees
- $145 Monthly HOA Fees
Parking
- 1 Car Attached Garage
- Front Facing Garage
- Single Garage Door
- Garage Door Opener
- Driveway
Property Views
- Skyline
- Neighborhood
Home Design
- Slab Foundation
- Shingle Roof
- Composition Roof
- Stone Siding
- HardiePlank Type
- Stucco
Interior Spaces
- 1,811 Sq Ft Home
- 2-Story Property
- Open Floorplan
- Built-In Features
- Ceiling Fan
- Recessed Lighting
- Double Pane Windows
- Vinyl Clad Windows
- Blinds
Kitchen
- Eat-In Kitchen
- Gas Oven
- Gas Range
- Microwave
- Plumbed For Ice Maker
- Dishwasher
- Stainless Steel Appliances
- Kitchen Island
- Stone Countertops
- Disposal
Flooring
- Wood
- Carpet
- Tile
Bedrooms and Bathrooms
- 3 Bedrooms | 1 Primary Bedroom on Main
- Walk-In Closet
- Double Vanity
Home Security
- Prewired Security
- Smart Thermostat
- In Wall Pest System
Outdoor Features
- Covered Patio or Porch
- Outdoor Gas Grill
Schools
- St Elmo Elementary School
- Bedichek Middle School
- Travis High School
Utilities
- Central Heating and Cooling System
- Vented Exhaust Fan
- Heating System Uses Natural Gas
- Tankless Water Heater
Listing and Financial Details
- Assessor Parcel Number 04091010090000
Community Details
Overview
- Association fees include insurance
- Banister Acres Coa, Inc Association
- Banister Acres Condo Am Subdivision
Security
- Fire and Smoke Detector
Map
Home Values in the Area
Average Home Value in this Area
Tax History
| Year | Tax Paid | Tax Assessment Tax Assessment Total Assessment is a certain percentage of the fair market value that is determined by local assessors to be the total taxable value of land and additions on the property. | Land | Improvement |
|---|---|---|---|---|
| 2025 | $10,958 | $650,000 | $622 | $649,378 |
| 2023 | $10,958 | $603,191 | $0 | $0 |
| 2022 | $10,830 | $548,355 | $0 | $0 |
| 2021 | $10,851 | $498,505 | $46,653 | $592,284 |
| 2020 | $9,720 | $453,186 | $46,653 | $406,533 |
| 2018 | $8,217 | $371,133 | $46,653 | $324,480 |
| 2017 | $8,226 | $368,840 | $71,400 | $297,440 |
Property History
| Date | Event | Price | List to Sale | Price per Sq Ft | Prior Sale |
|---|---|---|---|---|---|
| 03/13/2025 03/13/25 | Price Changed | $599,000 | -4.2% | $331 / Sq Ft | |
| 03/07/2025 03/07/25 | Price Changed | $625,000 | 0.0% | $345 / Sq Ft | |
| 03/07/2025 03/07/25 | For Sale | $625,000 | -3.8% | $345 / Sq Ft | |
| 11/27/2024 11/27/24 | Off Market | -- | -- | -- | |
| 10/24/2024 10/24/24 | For Sale | $649,999 | +36.8% | $359 / Sq Ft | |
| 06/05/2018 06/05/18 | Sold | -- | -- | -- | View Prior Sale |
| 04/22/2018 04/22/18 | Pending | -- | -- | -- | |
| 04/14/2018 04/14/18 | For Sale | $475,000 | 0.0% | $262 / Sq Ft | |
| 02/11/2017 02/11/17 | Rented | $2,400 | -9.4% | -- | |
| 02/09/2017 02/09/17 | Under Contract | -- | -- | -- | |
| 01/17/2017 01/17/17 | For Rent | $2,650 | -- | -- |
Purchase History
| Date | Type | Sale Price | Title Company |
|---|---|---|---|
| Vendors Lien | -- | Georgetown Title Co Inc |
Mortgage History
| Date | Status | Loan Amount | Loan Type |
|---|---|---|---|
| Open | $362,400 | New Conventional |
Source: Unlock MLS (Austin Board of REALTORS®)
MLS Number: 5585319
APN: 874346
- 4412 Banister Ln Unit 2
- 4412 Banister Ln Unit 1
- 4413 Banister Ln Unit BLDG 1 - UNIT 101
- 4409 Banister Ln Unit BLDG 1
- 4309 Hank Ave
- 4428 Jinx Ave Unit 2
- 4303 Hank Ave
- 1206 Marcy St
- 4314 Jinx Ave Unit A
- 4510 Hank Ave
- 1500 Sylvan Glade Unit 2B
- 1500 Sylvan Glade Unit 2A
- 1500 Sylvan Glade Unit 1A
- 1500 Sylvan Glade Unit 1B
- 4425 Jinx Ave Unit 1
- 4415 Jester Dr
- 1104 Marcy St Unit B
- 4604 Richmond Ave
- 1505 Sylvan Glade
- 4601 Hank Ave Unit 1
- 4501 Banister Ln Unit ID1254580P
- 4314 Gillis St Unit 108
- 1301 W Ben White Blvd Unit 104
- 1301 W Ben White Blvd Unit 108
- 1206 Marcy St
- 4414 Diane Dr Unit 1B
- 4301 Banister Ln Unit A
- 4310 Jinx Ave Unit 2
- 4431 Jinx Ave Unit ID1262296P
- 1104 Marcy St Unit B
- 4512 Jinx Ave
- 4517 Jinx Ave
- 4603 Jinx Ave
- 1322 Morgan Lane # A Ln Unit A
- 1322 Morgan Ln Unit B
- 1706 Redd St Unit 1
- 1209 Arden Dr
- 4004 Banister Ln Unit 202
- 4619 Jinx Ave Unit A
- 4622 Philco Dr
