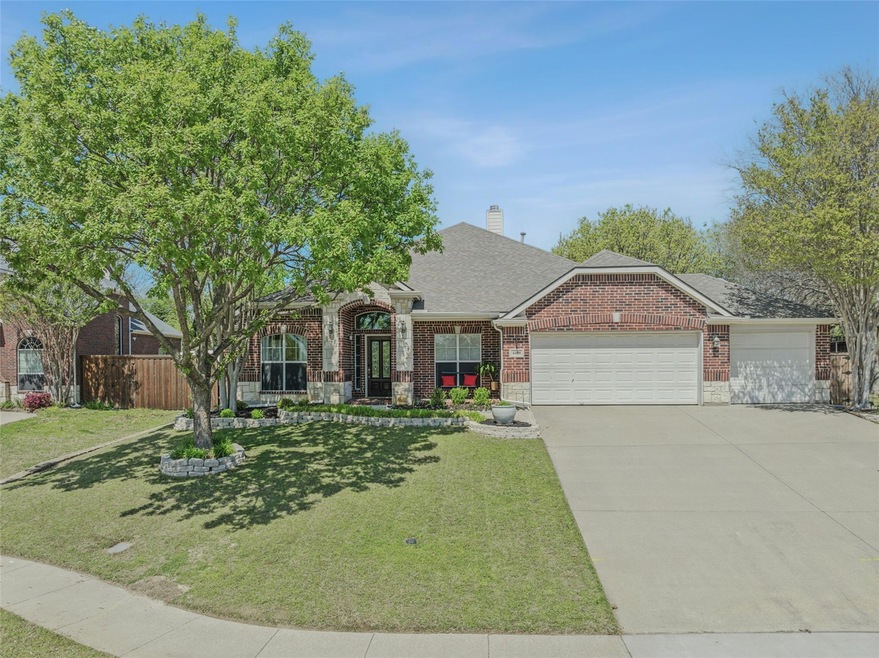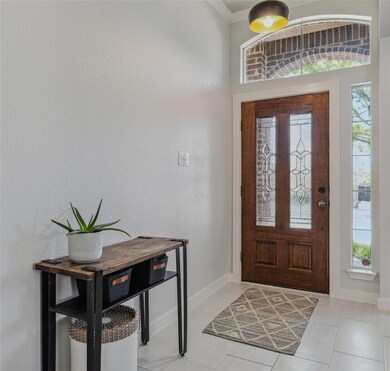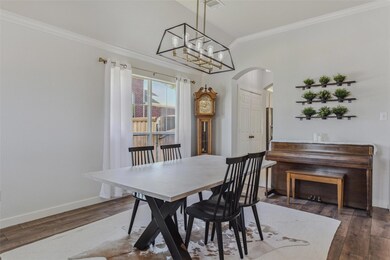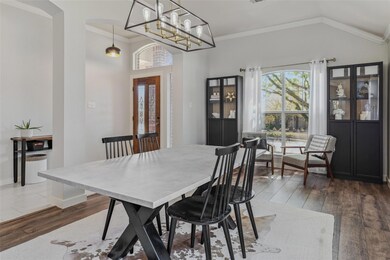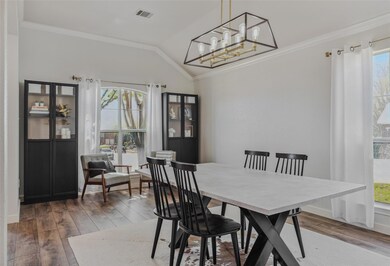
4408 Bolton Ct McKinney, TX 75070
South McKinney NeighborhoodHighlights
- 0.28 Acre Lot
- Open Floorplan
- Traditional Architecture
- Jesse Mcgowen Elementary School Rated A
- Vaulted Ceiling
- Granite Countertops
About This Home
As of April 2024MULTIPLE OFFERS RECEIVED - Best & final by Saturday, April 6 @ 4:00 PM. Stunning 2,809 SF home with excellent curb appeal in McKinney's Avalon neighborhood, where you can enjoy wonderful community amenities, including a pool, park, trails, and more! Inside, an open flowing floor plan greets you with formal living and dining rooms and draws you into the heart of the home. The spacious great room features a warm fireplace and creates the perfect space for entertaining. The beautifully updated kitchen boasts a breakfast bar, an electric range, stainless steel appliances, ample counter space, and a breakfast room. The peaceful primary suite hosts room for a sitting area and an ensuite with a double vanity, a garden tub, a separate shower, and an expansive closet. Three nicely appointed secondary bedrooms, a shared bath, and a utility room complete the main floor. Upstairs, a sprawling game room. Relax on the open patio, play in the grassed yard, or head out to enjoy this amazing community!
Last Agent to Sell the Property
Engel & Völkers Dallas-FLMnd Brokerage Phone: 214-564-8774 License #0467812 Listed on: 04/03/2024

Last Buyer's Agent
Sandra Gandy
BHHS Premier Properties License #0616650
Home Details
Home Type
- Single Family
Est. Annual Taxes
- $6,948
Year Built
- Built in 2004
Lot Details
- 0.28 Acre Lot
- Wood Fence
- Sprinkler System
- Large Grassy Backyard
HOA Fees
- $47 Monthly HOA Fees
Parking
- 3 Car Attached Garage
- Front Facing Garage
- Garage Door Opener
Home Design
- Traditional Architecture
- Brick Exterior Construction
- Slab Foundation
- Composition Roof
- Stone Siding
Interior Spaces
- 2,809 Sq Ft Home
- 2-Story Property
- Open Floorplan
- Vaulted Ceiling
- Ceiling Fan
- Decorative Lighting
- Gas Log Fireplace
- Window Treatments
- Bay Window
- Living Room with Fireplace
- Fire and Smoke Detector
Kitchen
- Eat-In Kitchen
- Electric Range
- Microwave
- Dishwasher
- Granite Countertops
- Disposal
Flooring
- Carpet
- Laminate
- Ceramic Tile
Bedrooms and Bathrooms
- 4 Bedrooms
- Walk-In Closet
- 2 Full Bathrooms
- Double Vanity
Laundry
- Full Size Washer or Dryer
- Washer and Electric Dryer Hookup
Outdoor Features
- Patio
- Rain Gutters
Schools
- Jesse Mcgowen Elementary School
- Evans Middle School
- Mckinney High School
Utilities
- Central Heating and Cooling System
- Vented Exhaust Fan
- Heating System Uses Natural Gas
- Underground Utilities
- Gas Water Heater
- High Speed Internet
- Cable TV Available
Listing and Financial Details
- Legal Lot and Block 61 / D
- Assessor Parcel Number R812000D06101
- $8,767 per year unexempt tax
Community Details
Overview
- Association fees include ground maintenance, management fees
- First Service Residential HOA, Phone Number (214) 451-5456
- Avalon Ph Two Subdivision
- Mandatory home owners association
Recreation
- Community Playground
- Community Pool
- Park
- Jogging Path
Ownership History
Purchase Details
Home Financials for this Owner
Home Financials are based on the most recent Mortgage that was taken out on this home.Purchase Details
Home Financials for this Owner
Home Financials are based on the most recent Mortgage that was taken out on this home.Purchase Details
Home Financials for this Owner
Home Financials are based on the most recent Mortgage that was taken out on this home.Purchase Details
Home Financials for this Owner
Home Financials are based on the most recent Mortgage that was taken out on this home.Similar Homes in McKinney, TX
Home Values in the Area
Average Home Value in this Area
Purchase History
| Date | Type | Sale Price | Title Company |
|---|---|---|---|
| Warranty Deed | -- | Chicago Title | |
| Vendors Lien | -- | Chicago Title | |
| Vendors Lien | -- | Lawyers Title | |
| Vendors Lien | -- | Stnt |
Mortgage History
| Date | Status | Loan Amount | Loan Type |
|---|---|---|---|
| Previous Owner | $325,000 | VA | |
| Previous Owner | $38,500 | Credit Line Revolving | |
| Previous Owner | $219,100 | New Conventional | |
| Previous Owner | $217,550 | New Conventional | |
| Previous Owner | $185,240 | Purchase Money Mortgage |
Property History
| Date | Event | Price | Change | Sq Ft Price |
|---|---|---|---|---|
| 04/26/2024 04/26/24 | Sold | -- | -- | -- |
| 04/07/2024 04/07/24 | Pending | -- | -- | -- |
| 04/03/2024 04/03/24 | For Sale | $500,000 | +38.9% | $178 / Sq Ft |
| 02/01/2019 02/01/19 | Sold | -- | -- | -- |
| 12/31/2018 12/31/18 | Pending | -- | -- | -- |
| 05/17/2018 05/17/18 | For Sale | $359,900 | -- | $129 / Sq Ft |
Tax History Compared to Growth
Tax History
| Year | Tax Paid | Tax Assessment Tax Assessment Total Assessment is a certain percentage of the fair market value that is determined by local assessors to be the total taxable value of land and additions on the property. | Land | Improvement |
|---|---|---|---|---|
| 2023 | $6,948 | $425,920 | $120,000 | $371,000 |
| 2022 | $9,319 | $465,000 | $120,000 | $345,000 |
| 2021 | $7,475 | $352,000 | $84,000 | $268,000 |
| 2020 | $7,345 | $325,000 | $84,000 | $241,000 |
| 2019 | $7,726 | $325,000 | $84,000 | $241,000 |
| 2018 | $8,124 | $334,000 | $84,000 | $250,000 |
| 2017 | $7,711 | $321,585 | $82,500 | $239,085 |
| 2016 | $7,155 | $303,956 | $82,500 | $221,456 |
| 2015 | $5,359 | $262,000 | $60,000 | $202,000 |
Agents Affiliated with this Home
-
Leigh Ann Barrick

Seller's Agent in 2024
Leigh Ann Barrick
Engel & Völkers Dallas-FLMnd
(214) 564-8774
1 in this area
23 Total Sales
-
S
Buyer's Agent in 2024
Sandra Gandy
BHHS Premier Properties
-
Kathy Henry

Seller's Agent in 2019
Kathy Henry
Citiwide Properties Corp.
(214) 497-5198
8 Total Sales
-
Erin Noblitt
E
Buyer's Agent in 2019
Erin Noblitt
JPAR Arlington
(972) 998-6485
25 Total Sales
Map
Source: North Texas Real Estate Information Systems (NTREIS)
MLS Number: 20576479
APN: R-8120-00D-0610-1
- 4309 Cannock Dr
- 4513 Maidstone Way
- 4501 Brighton Dr
- 4401 Shadywood
- 4204 Talbot Ln
- 4700 Whitehall Ct
- 6290 Mckinney Ranch Pkwy
- 4401 Seville Ln
- 4700 Worchester Ln
- 4821 Meadow Creek Dr
- 4820 Buffalo Trace Ln
- 4419 San Mateo Ln
- 3705 Mcclintick Rd
- 4913 Meadow Creek Dr
- 4824 Spanishmoss Dr
- 4309 Sarasota Ln
- 4821 Monte Vista Ln
- 4900 Spanishmoss Dr
- 4845 Brantley Dr
- 4315 Sarasota Ln
