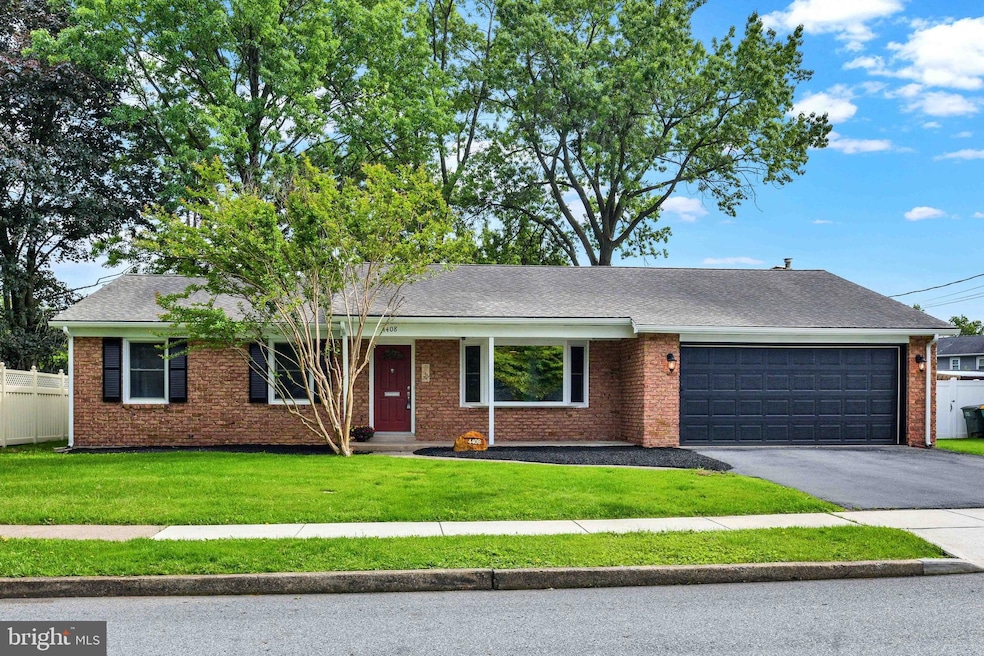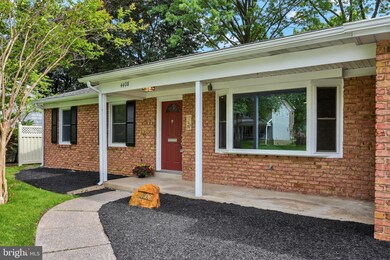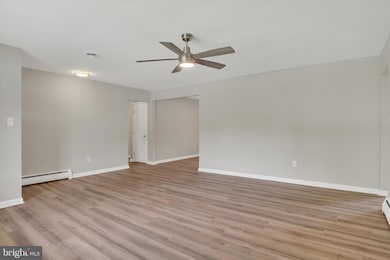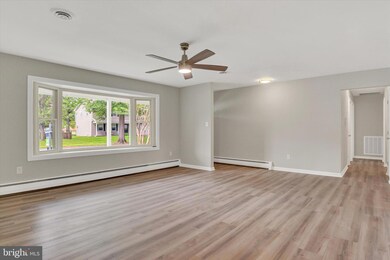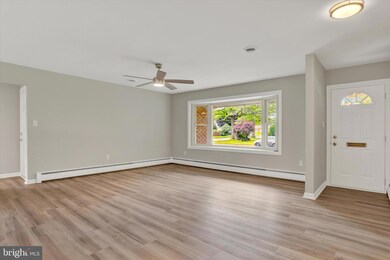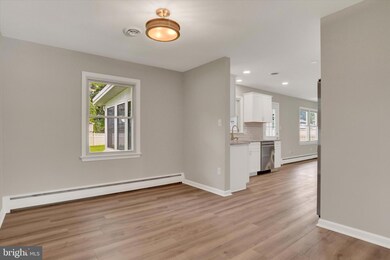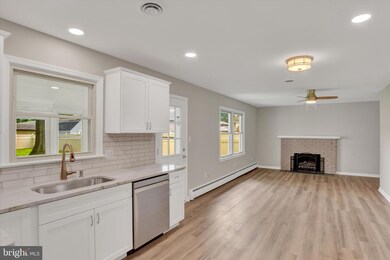
4408 Chestnut St Camp Hill, PA 17011
Hampden NeighborhoodHighlights
- Rambler Architecture
- Main Floor Bedroom
- Open Floorplan
- Sporting Hill Elementary School Rated A-
- Sun or Florida Room
- No HOA
About This Home
As of June 2025Welcome to this beautifully renovated ranch home located in the desirable Oakwood Park community of Hampden Township within the Cumberland Valley School District! Boasting over 1,658 square feet of finished living space, prepare to be impressed by the stunning updates and thoughtful design throughout. Features include brand new luxury vinyl plank flooring, modern light fixtures and custom neutral paint! Step inside to be greeted to the spacious living room featuring a ceiling fan and a plethora of natural light from the bay window. Enjoy effortless entertaining in the dining room that flows into the luxurious brand-new kitchen, complete with white cabinetry, quartz countertops, tile backsplash, brand-new stainless-steel appliances and access outdoors. Open from the kitchen is the cozy family room featuring a ceiling fan and brick front gas fireplace, perfect for those chilly evenings. You'll love the sunroom off the back, ideal for enjoying the outdoors. Down the hall are three bedrooms and two fully renovated bathrooms. The large, unfinished basement provides endless possibilities for storage or future living space. Outside, you'll be amazed by the fully fenced and cleared backyard with mature trees for privacy and beauty. Two car garage with walk up attic for additional storage. Conveniently located to shopping, dining and entertainment. Brand new gutters and downspouts in 2025. Brand new H2O Heater in 2025. Brand new HVAC in 2025. A joy to own!
Last Agent to Sell the Property
Joy Daniels Real Estate Group, Ltd License #RM421836 Listed on: 05/30/2025

Home Details
Home Type
- Single Family
Est. Annual Taxes
- $2,286
Year Built
- Built in 1967
Lot Details
- 0.29 Acre Lot
- Property is Fully Fenced
- Privacy Fence
- Vinyl Fence
- Level Lot
- Cleared Lot
Parking
- 2 Car Attached Garage
- 2 Driveway Spaces
- Front Facing Garage
- Garage Door Opener
Home Design
- Rambler Architecture
- Brick Exterior Construction
- Permanent Foundation
- Shingle Roof
- Vinyl Siding
- Concrete Perimeter Foundation
Interior Spaces
- 1,658 Sq Ft Home
- Property has 1 Level
- Ceiling Fan
- Recessed Lighting
- Gas Fireplace
- Window Treatments
- Family Room Off Kitchen
- Open Floorplan
- Living Room
- Dining Room
- Sun or Florida Room
- Carpet
- Fire and Smoke Detector
Kitchen
- Breakfast Area or Nook
- Electric Oven or Range
- <<builtInMicrowave>>
- Dishwasher
- Stainless Steel Appliances
- Upgraded Countertops
- Disposal
Bedrooms and Bathrooms
- 3 Main Level Bedrooms
- En-Suite Primary Bedroom
- En-Suite Bathroom
- 2 Full Bathrooms
Laundry
- Dryer
- Washer
Unfinished Basement
- Basement Fills Entire Space Under The House
- Interior Basement Entry
- Sump Pump
- Shelving
- Laundry in Basement
Outdoor Features
- Patio
- Exterior Lighting
- Porch
Schools
- Sporting Hill Elementary School
- Mountain View Middle School
- Cumberland Valley High School
Utilities
- Forced Air Heating and Cooling System
- Heating System Uses Oil
- Heat Pump System
- Hot Water Heating System
- Programmable Thermostat
- 200+ Amp Service
- Electric Water Heater
Community Details
- No Home Owners Association
- Oakwood Park Subdivision
Listing and Financial Details
- Tax Lot 19
- Assessor Parcel Number 10-21-0277-201
Ownership History
Purchase Details
Home Financials for this Owner
Home Financials are based on the most recent Mortgage that was taken out on this home.Purchase Details
Similar Homes in Camp Hill, PA
Home Values in the Area
Average Home Value in this Area
Purchase History
| Date | Type | Sale Price | Title Company |
|---|---|---|---|
| Deed | $356,000 | None Listed On Document | |
| Deed | $152,000 | None Listed On Document | |
| Deed | $152,000 | None Listed On Document |
Mortgage History
| Date | Status | Loan Amount | Loan Type |
|---|---|---|---|
| Open | $171,000 | New Conventional |
Property History
| Date | Event | Price | Change | Sq Ft Price |
|---|---|---|---|---|
| 06/30/2025 06/30/25 | Sold | $356,000 | +6.3% | $215 / Sq Ft |
| 06/02/2025 06/02/25 | Pending | -- | -- | -- |
| 05/30/2025 05/30/25 | For Sale | $335,000 | -- | $202 / Sq Ft |
Tax History Compared to Growth
Tax History
| Year | Tax Paid | Tax Assessment Tax Assessment Total Assessment is a certain percentage of the fair market value that is determined by local assessors to be the total taxable value of land and additions on the property. | Land | Improvement |
|---|---|---|---|---|
| 2025 | $2,470 | $165,000 | $44,400 | $120,600 |
| 2024 | $2,340 | $165,000 | $44,400 | $120,600 |
| 2023 | $2,212 | $165,000 | $44,400 | $120,600 |
| 2022 | $2,153 | $165,000 | $44,400 | $120,600 |
| 2021 | $2,103 | $165,000 | $44,400 | $120,600 |
| 2020 | $2,060 | $165,000 | $44,400 | $120,600 |
| 2019 | $2,023 | $165,000 | $44,400 | $120,600 |
| 2018 | $1,985 | $165,000 | $44,400 | $120,600 |
| 2017 | $1,947 | $165,000 | $44,400 | $120,600 |
| 2016 | -- | $165,000 | $44,400 | $120,600 |
| 2015 | -- | $165,000 | $44,400 | $120,600 |
| 2014 | -- | $165,000 | $44,400 | $120,600 |
Agents Affiliated with this Home
-
Joy Daniels

Seller's Agent in 2025
Joy Daniels
Joy Daniels Real Estate Group, Ltd
(717) 695-3177
67 in this area
1,357 Total Sales
-
Amanda Szar

Buyer's Agent in 2025
Amanda Szar
Joy Daniels Real Estate Group, Ltd
(717) 580-6365
14 in this area
123 Total Sales
Map
Source: Bright MLS
MLS Number: PACB2042336
APN: 10-21-0277-201
- 1 Mayfair Ct
- 101 Maple Ave
- 116 Conodoguinet Ave
- 33 N Saint Johns Dr
- 4451 Motter Ln
- 61 Conodoguinet Ave
- 101 N Saint Johns Dr
- 4622 S Clearview Dr
- 4715 Courtland St
- 121 W Clearview Dr
- 4713 Charles Rd
- 3809 Carriage House Dr
- 3808 Conestoga Rd
- 3809 Hearthstone Rd
- 3720 Trindle Rd
- 318 Virginia Rd
- 5003 McDonald Dr
- 21 W Main St
- 4910 Shasta Way
- 3529 March Dr
