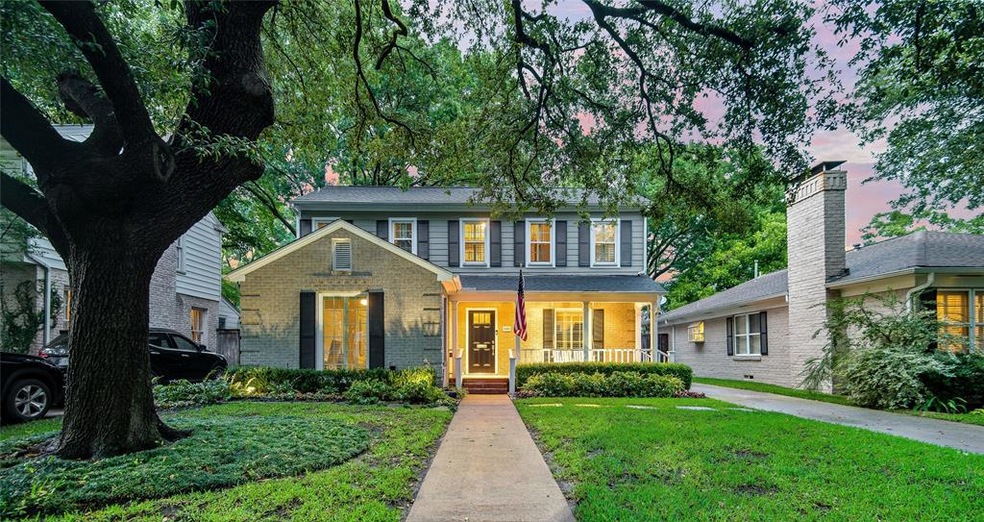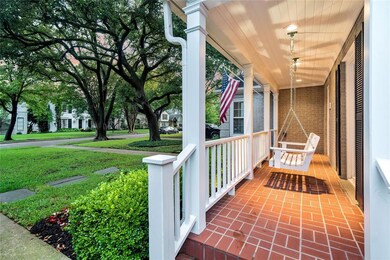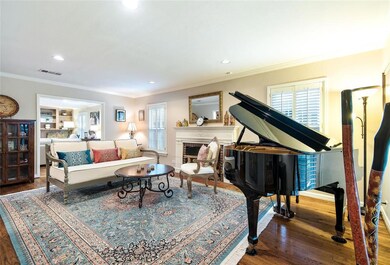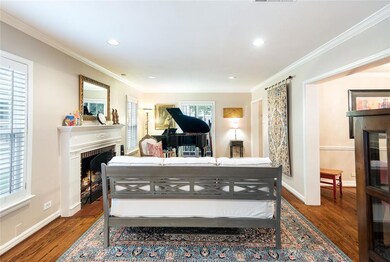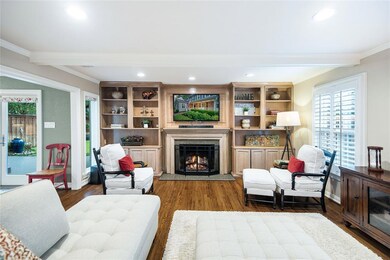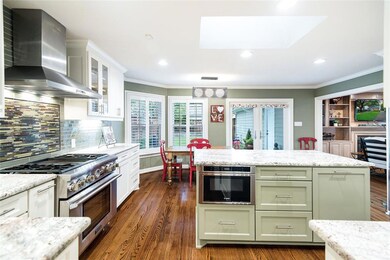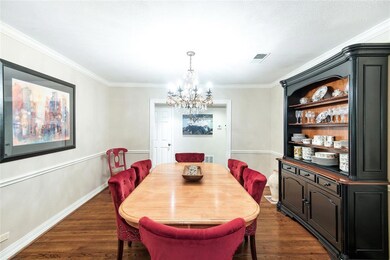
4408 Druid Ln Dallas, TX 75205
Highlights
- Traditional Architecture
- Wood Flooring
- Covered patio or porch
- Bradfield Elementary School Rated A
- 2 Fireplaces
- Plantation Shutters
About This Home
As of June 2022Gracefully stylish & smartly updated this home beautifully shows off modern updates while maintaining traditional roots radiating warmth & charm. Well loved & cared for, you will find gleaming wood floors; beautiful cooks' kitchen; master suite including a spa-style bath with steam shower; 2019 HVAC system (furnace & AC); 2 replaced & serviced water heaters; Simonton Vista double hung windows & that beautifully inviting covered front porch with porch swing calling you out to play. The location is excellent & coveted with high walkability just blocks from Bradfield elementary, HPHS & lots of shopping and restaurants. This is a home that you will love.
Last Agent to Sell the Property
Allie Beth Allman & Assoc. License #0291619 Listed on: 05/27/2020

Last Buyer's Agent
Kirt Primeaux
Redleaf Real Estate LLC License #9006064
Home Details
Home Type
- Single Family
Est. Annual Taxes
- $24,157
Year Built
- Built in 1941
Lot Details
- 7,144 Sq Ft Lot
- Lot Dimensions are 50 x 142
- Wood Fence
- Landscaped
- Interior Lot
- Sprinkler System
- Few Trees
- Garden
- Undivided Lot
Parking
- 2-Car Garage with two garage doors
- Workshop in Garage
- Rear-Facing Garage
- Garage Door Opener
Home Design
- Traditional Architecture
- Brick Exterior Construction
- Pillar, Post or Pier Foundation
- Composition Roof
Interior Spaces
- 3,015 Sq Ft Home
- 2-Story Property
- Sound System
- Wired For A Flat Screen TV
- Ceiling Fan
- Decorative Lighting
- 2 Fireplaces
- Gas Log Fireplace
- Brick Fireplace
- <<energyStarQualifiedWindowsToken>>
- Plantation Shutters
Kitchen
- Plumbed For Gas In Kitchen
- Gas Cooktop
- <<microwave>>
- Ice Maker
- Dishwasher
- Disposal
Flooring
- Wood
- Carpet
- Ceramic Tile
Bedrooms and Bathrooms
- 4 Bedrooms
- 3 Full Bathrooms
Home Security
- Security System Owned
- Fire and Smoke Detector
Eco-Friendly Details
- Energy-Efficient Appliances
- Energy-Efficient HVAC
Outdoor Features
- Covered patio or porch
- Exterior Lighting
- Rain Gutters
Schools
- Bradfield Elementary School
- Highland Park Middle School
- Mcculloch Middle School
- Highland Park
Farming
- Agricultural
Utilities
- Central Heating and Cooling System
- Vented Exhaust Fan
- Heating System Uses Natural Gas
- Individual Gas Meter
- Gas Water Heater
- High Speed Internet
- Cable TV Available
Community Details
- Highland Park High School Subdivision
- Security Service
Listing and Financial Details
- Legal Lot and Block 8 / 14
- Assessor Parcel Number 60085500140080000
- $22,719 per year unexempt tax
Ownership History
Purchase Details
Home Financials for this Owner
Home Financials are based on the most recent Mortgage that was taken out on this home.Purchase Details
Home Financials for this Owner
Home Financials are based on the most recent Mortgage that was taken out on this home.Purchase Details
Purchase Details
Home Financials for this Owner
Home Financials are based on the most recent Mortgage that was taken out on this home.Purchase Details
Home Financials for this Owner
Home Financials are based on the most recent Mortgage that was taken out on this home.Purchase Details
Home Financials for this Owner
Home Financials are based on the most recent Mortgage that was taken out on this home.Similar Homes in Dallas, TX
Home Values in the Area
Average Home Value in this Area
Purchase History
| Date | Type | Sale Price | Title Company |
|---|---|---|---|
| Deed | -- | Capital Title | |
| Special Warranty Deed | -- | None Available | |
| Interfamily Deed Transfer | -- | None Available | |
| Vendors Lien | -- | Lttc | |
| Warranty Deed | -- | -- | |
| Warranty Deed | -- | -- |
Mortgage History
| Date | Status | Loan Amount | Loan Type |
|---|---|---|---|
| Open | $1,480,000 | New Conventional | |
| Previous Owner | $925,700 | New Conventional | |
| Previous Owner | $960,000 | New Conventional | |
| Previous Owner | $417,000 | New Conventional | |
| Previous Owner | $245,400 | Unknown | |
| Previous Owner | $255,000 | No Value Available | |
| Previous Owner | $288,000 | No Value Available | |
| Closed | $36,000 | No Value Available |
Property History
| Date | Event | Price | Change | Sq Ft Price |
|---|---|---|---|---|
| 06/28/2022 06/28/22 | Sold | -- | -- | -- |
| 04/07/2022 04/07/22 | Pending | -- | -- | -- |
| 03/31/2022 03/31/22 | Price Changed | $1,990,500 | -0.5% | $660 / Sq Ft |
| 03/29/2022 03/29/22 | For Sale | $1,999,500 | 0.0% | $663 / Sq Ft |
| 03/28/2022 03/28/22 | Pending | -- | -- | -- |
| 03/23/2022 03/23/22 | Price Changed | $1,999,500 | -4.8% | $663 / Sq Ft |
| 03/04/2022 03/04/22 | For Sale | $2,100,000 | +75.0% | $697 / Sq Ft |
| 06/29/2020 06/29/20 | Sold | -- | -- | -- |
| 05/30/2020 05/30/20 | Pending | -- | -- | -- |
| 05/27/2020 05/27/20 | For Sale | $1,200,000 | -- | $398 / Sq Ft |
Tax History Compared to Growth
Tax History
| Year | Tax Paid | Tax Assessment Tax Assessment Total Assessment is a certain percentage of the fair market value that is determined by local assessors to be the total taxable value of land and additions on the property. | Land | Improvement |
|---|---|---|---|---|
| 2024 | $24,157 | $1,919,070 | $1,033,130 | $885,940 |
| 2023 | $24,157 | $1,886,780 | $997,500 | $889,280 |
| 2022 | $26,396 | $1,394,070 | $712,500 | $681,570 |
| 2021 | $24,437 | $1,214,680 | $676,880 | $537,800 |
| 2020 | $22,563 | $1,097,170 | $676,880 | $420,290 |
| 2019 | $23,451 | $1,097,170 | $676,880 | $420,290 |
| 2018 | $22,385 | $1,061,540 | $641,250 | $420,290 |
| 2017 | $21,827 | $1,061,540 | $641,250 | $420,290 |
| 2016 | $21,827 | $1,061,540 | $641,250 | $420,290 |
| 2015 | $17,823 | $942,420 | $498,750 | $443,670 |
| 2014 | $17,823 | $868,670 | $498,750 | $369,920 |
Agents Affiliated with this Home
-
Rossalyn Primeaux

Seller's Agent in 2022
Rossalyn Primeaux
Vylla Home
(903) 419-5129
3 in this area
121 Total Sales
-
Breeanna Joubran

Buyer's Agent in 2022
Breeanna Joubran
Allie Beth Allman & Assoc.
(214) 997-5000
3 in this area
14 Total Sales
-
Victoria Barr de Quinones

Seller's Agent in 2020
Victoria Barr de Quinones
Allie Beth Allman & Assoc.
(214) 213-2593
5 in this area
61 Total Sales
-
K
Buyer's Agent in 2020
Kirt Primeaux
Redleaf Real Estate LLC
Map
Source: North Texas Real Estate Information Systems (NTREIS)
MLS Number: 14350257
APN: 60085500140080000
- 4436 Hyer St
- 4309 Emerson Ave
- 4524 Emerson Ave Unit 2
- 4441 Amherst Ave
- 4529 Emerson Ave Unit 6
- 4518 University Blvd Unit A
- 5506 Druid Ln
- 5713 W Amherst Ave
- 4133 Emerson Ave Unit 1
- 5533 W University Blvd
- 4119 Emerson Ave
- 4100 Emerson Ave Unit 8
- 4052 Druid Ln
- 5622 W Amherst Ave
- 7640 W Greenway Blvd Unit 3D
- 7640 W Greenway Blvd Unit 8L
- 7640 W Greenway Blvd Unit 6H
- 5525 Wateka Dr
- 4116 Stanford Ave
- 5536 Wateka Dr
