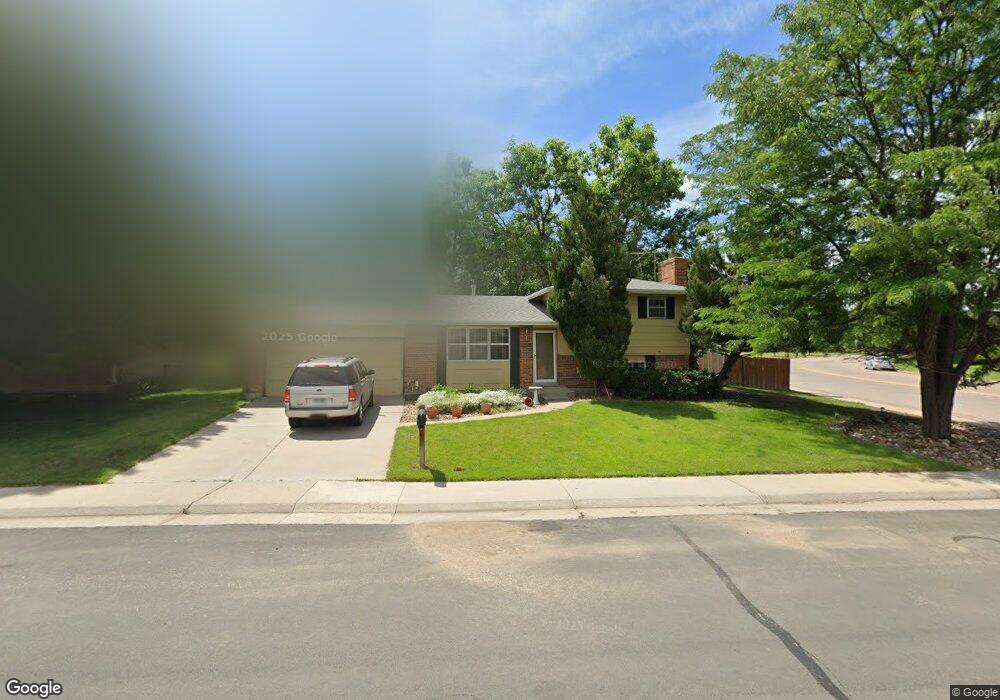4408 E Lake Cir S Centennial, CO 80121
West Centennial NeighborhoodEstimated Value: $556,653 - $624,000
4
Beds
2
Baths
1,698
Sq Ft
$349/Sq Ft
Est. Value
About This Home
This home is located at 4408 E Lake Cir S, Centennial, CO 80121 and is currently estimated at $593,163, approximately $349 per square foot. 4408 E Lake Cir S is a home located in Arapahoe County with nearby schools including Lois Lenski Elementary School, Newton Middle School, and Littleton High School.
Ownership History
Date
Name
Owned For
Owner Type
Purchase Details
Closed on
Nov 19, 2020
Sold by
Martin Felix
Bought by
Lintner Andrew
Current Estimated Value
Home Financials for this Owner
Home Financials are based on the most recent Mortgage that was taken out on this home.
Original Mortgage
$419,040
Outstanding Balance
$370,325
Interest Rate
2.8%
Mortgage Type
New Conventional
Estimated Equity
$222,838
Purchase Details
Closed on
Jun 12, 2000
Sold by
Martin Aida
Bought by
Martin Felix
Purchase Details
Closed on
Jul 7, 1999
Sold by
Martin Felix
Bought by
Martin Felix and Martin Aida N
Home Financials for this Owner
Home Financials are based on the most recent Mortgage that was taken out on this home.
Original Mortgage
$158,400
Interest Rate
7.02%
Purchase Details
Closed on
Jun 11, 1999
Sold by
Witt Gary D and Witt Lora L
Bought by
Martin Felix
Home Financials for this Owner
Home Financials are based on the most recent Mortgage that was taken out on this home.
Original Mortgage
$158,400
Interest Rate
7.02%
Purchase Details
Closed on
Dec 13, 1990
Sold by
Smith Jeff S
Bought by
Witt Gary D Witt Lora L
Purchase Details
Closed on
Jun 17, 1987
Sold by
Conversion Arapco
Bought by
Smith Jeff S
Purchase Details
Closed on
Sep 1, 1985
Sold by
Conversion Arapco
Bought by
Conversion Arapco
Purchase Details
Closed on
May 1, 1978
Sold by
Conversion Arapco
Bought by
Conversion Arapco
Purchase Details
Closed on
Jul 4, 1776
Bought by
Conversion Arapco
Create a Home Valuation Report for This Property
The Home Valuation Report is an in-depth analysis detailing your home's value as well as a comparison with similar homes in the area
Home Values in the Area
Average Home Value in this Area
Purchase History
| Date | Buyer | Sale Price | Title Company |
|---|---|---|---|
| Lintner Andrew | $432,000 | Guardian Title Company | |
| Martin Felix | $5,000 | -- | |
| Martin Felix | -- | -- | |
| Martin Felix | $166,800 | Land Title | |
| Witt Gary D Witt Lora L | -- | -- | |
| Smith Jeff S | -- | -- | |
| Conversion Arapco | -- | -- | |
| Conversion Arapco | -- | -- | |
| Conversion Arapco | -- | -- |
Source: Public Records
Mortgage History
| Date | Status | Borrower | Loan Amount |
|---|---|---|---|
| Open | Lintner Andrew | $419,040 | |
| Previous Owner | Martin Felix | $158,400 |
Source: Public Records
Tax History
| Year | Tax Paid | Tax Assessment Tax Assessment Total Assessment is a certain percentage of the fair market value that is determined by local assessors to be the total taxable value of land and additions on the property. | Land | Improvement |
|---|---|---|---|---|
| 2025 | $3,908 | $34,169 | -- | -- |
| 2024 | $3,665 | $34,203 | -- | -- |
| 2023 | $3,665 | $34,203 | $0 | $0 |
| 2022 | $3,394 | $29,850 | $0 | $0 |
| 2021 | $3,148 | $29,850 | $0 | $0 |
| 2020 | $3,274 | $29,623 | $0 | $0 |
| 2019 | $3,098 | $29,623 | $0 | $0 |
| 2018 | $2,538 | $24,343 | $0 | $0 |
| 2017 | $2,342 | $24,343 | $0 | $0 |
| 2016 | $1,908 | $19,008 | $0 | $0 |
| 2015 | $1,910 | $19,008 | $0 | $0 |
| 2014 | $1,713 | $16,246 | $0 | $0 |
| 2013 | -- | $16,240 | $0 | $0 |
Source: Public Records
Map
Nearby Homes
- 4233 E Maplewood Way
- 4216 E Maplewood Way
- 4481 E Fair Cir
- 6226 S Ash Cir E
- 4262 E Orchard Place
- 3901 E Orchard Rd
- 4212 E Orchard Place
- 6310 S Harrison Way
- 6193 S Jackson St
- 4319 E Peakview Cir
- 6441 S Eudora Way
- 4391 Preserve Pkwy S
- 5701 S Aspen Ct
- 4170 E Linden Ln
- 6364 S Grape Ct
- 5690 S Beech Cir
- 5691 S Elm St
- 6155 S Ivanhoe St
- 5630 E Fair Ave
- 6139 S Adams Dr
- 4414 E Lake Cir S
- 4403 E Maplewood Way
- 4428 E Lake Cir S
- 4407 E Lake Cir S
- 4417 E Lake Cir S
- 4239 E Maplewood Way
- 4237 E Maplewood Way
- 4235 E Maplewood Way
- 4231 E Maplewood Way
- 4229 E Maplewood Way
- 4437 E Lake Cir S
- 4423 E Maplewood Way
- 4227 E Maplewood Way
- 4438 E Lake Cir S
- 4225 E Maplewood Way
- 4223 E Maplewood Way
- 4379 E Maplewood Way
- 4221 E Maplewood Way
- 6076 S Colorado Blvd
- 6066 S Colorado Blvd
