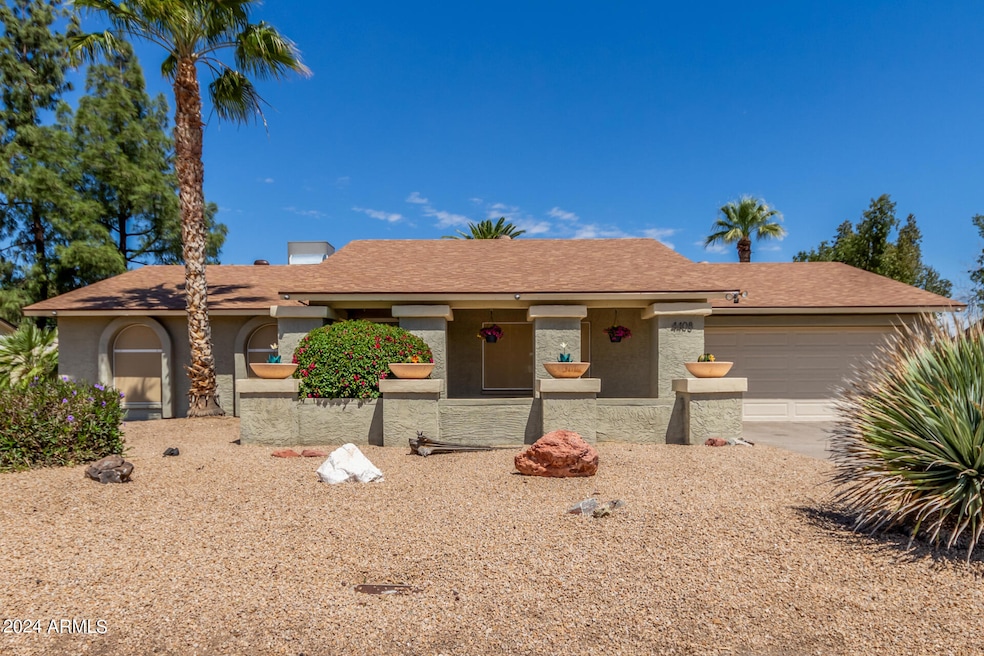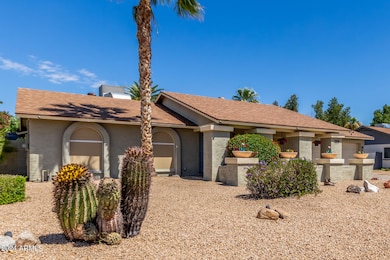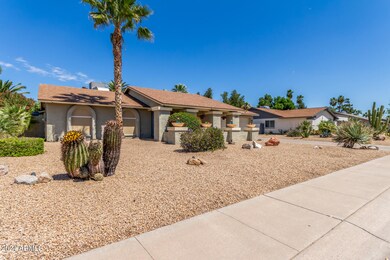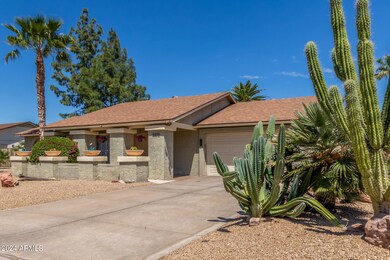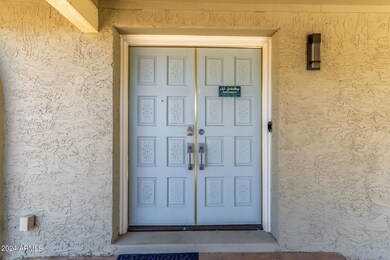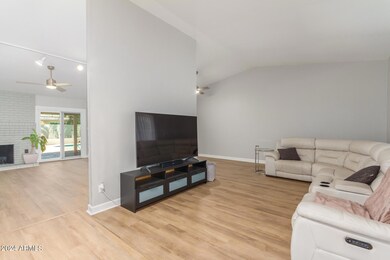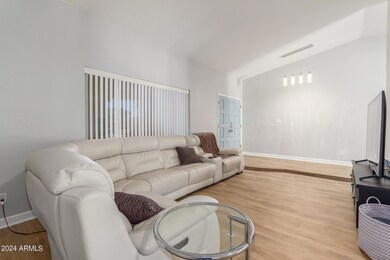
4408 E Ludlow Dr Phoenix, AZ 85032
Paradise Valley NeighborhoodHighlights
- Private Pool
- Vaulted Ceiling
- Covered patio or porch
- Sunrise Middle School Rated A
- No HOA
- Skylights
About This Home
As of May 2024BEAUTIFUL SINGLE LEVEL HOME IN PRIME LOCATION. GREAT NEIGHBORHOOD. 3 BED 2 BATH WITH NORTH SOUTH EXPOSURE NEW WOOD LOOK FLOORING THROUGHOUT. REMODELED MASTER BATH-WALK IN SHOWER. VANITY WITH DOUBLE SINKS. HALL BATH WITH SKY LIGHTS. SPACIOUS LIVING ROOM PLUS FAMILY ROOM WITH COZY FIREPLACE. BRIGHT OPEN KITCHEN THAT OVERLOOKS THE BACKYARD. AMAZING OVERSIZED BAKYARD THAT FEATURES EXTENDED COVERED PATIO WITH MISTING SYSTEM SPARKLING POOL -LARGE AREA WITH SYNTHETIC GRASS - RAISED BED GARDEN - 2 TUFF SHEDS FOR STORAGE IN SIDE YARD. EPOXY GARAGE FLOOR. EXTENDED LENGTH GARAGE. NEWER WINDOW SCREENS AND SUN SCREENS IN 2022 ADDED BLOWN IN FIBERGLASS INSULATION R40. ALSO INSTALLED NEW WATER SOFTNER, RO SYSTEM AND WATER HEATER. LOTS OF ATTIC STORAGE. CLOSE TO PARADISE VALLEY MALL
Last Agent to Sell the Property
DPR Realty LLC License #SA559884000 Listed on: 04/19/2024

Home Details
Home Type
- Single Family
Est. Annual Taxes
- $2,668
Year Built
- Built in 1979
Lot Details
- 10,089 Sq Ft Lot
- Desert faces the front and back of the property
- Block Wall Fence
- Artificial Turf
- Misting System
- Front and Back Yard Sprinklers
Parking
- 2 Car Garage
- 4 Open Parking Spaces
- Oversized Parking
- Garage Door Opener
Home Design
- Brick Exterior Construction
- Composition Roof
- Stucco
Interior Spaces
- 1,865 Sq Ft Home
- 1-Story Property
- Vaulted Ceiling
- Ceiling Fan
- Skylights
- Double Pane Windows
- Vinyl Clad Windows
- Solar Screens
- Living Room with Fireplace
- Washer and Dryer Hookup
Kitchen
- Kitchen Updated in 2023
- Eat-In Kitchen
- Electric Cooktop
- Built-In Microwave
- Laminate Countertops
Flooring
- Floors Updated in 2024
- Laminate
- Tile
Bedrooms and Bathrooms
- 3 Bedrooms
- Bathroom Updated in 2021
- 2 Bathrooms
- Dual Vanity Sinks in Primary Bathroom
Outdoor Features
- Private Pool
- Covered patio or porch
- Outdoor Storage
Schools
- Indian Bend Elementary School
- Sunrise Middle School
- Paradise Valley High School
Utilities
- Central Air
- Heating Available
- Water Purifier
- High Speed Internet
- Cable TV Available
Community Details
- No Home Owners Association
- Association fees include no fees
- Hunters Village Subdivision
Listing and Financial Details
- Tax Lot 147
- Assessor Parcel Number 215-69-151
Ownership History
Purchase Details
Home Financials for this Owner
Home Financials are based on the most recent Mortgage that was taken out on this home.Purchase Details
Home Financials for this Owner
Home Financials are based on the most recent Mortgage that was taken out on this home.Purchase Details
Home Financials for this Owner
Home Financials are based on the most recent Mortgage that was taken out on this home.Purchase Details
Home Financials for this Owner
Home Financials are based on the most recent Mortgage that was taken out on this home.Purchase Details
Home Financials for this Owner
Home Financials are based on the most recent Mortgage that was taken out on this home.Similar Homes in the area
Home Values in the Area
Average Home Value in this Area
Purchase History
| Date | Type | Sale Price | Title Company |
|---|---|---|---|
| Warranty Deed | $665,000 | Roc Title Agency | |
| Warranty Deed | $535,000 | Wfg National Title Ins Co | |
| Warranty Deed | $348,000 | Equity Title Agency Inc | |
| Cash Sale Deed | $255,000 | Russ Lyon Title | |
| Deed | $150,000 | First American Title |
Mortgage History
| Date | Status | Loan Amount | Loan Type |
|---|---|---|---|
| Open | $598,500 | New Conventional | |
| Previous Owner | $481,500 | New Conventional | |
| Previous Owner | $178,000 | Credit Line Revolving | |
| Previous Owner | $188,415 | New Conventional | |
| Previous Owner | $199,850 | Unknown | |
| Previous Owner | $196,975 | Unknown | |
| Previous Owner | $188,000 | Purchase Money Mortgage | |
| Previous Owner | $130,000 | Credit Line Revolving | |
| Previous Owner | $100,000 | Credit Line Revolving | |
| Previous Owner | $50,000 | Credit Line Revolving | |
| Previous Owner | $230,000 | Unknown | |
| Previous Owner | $167,000 | Unknown | |
| Previous Owner | $142,500 | New Conventional |
Property History
| Date | Event | Price | Change | Sq Ft Price |
|---|---|---|---|---|
| 05/24/2024 05/24/24 | Sold | $665,000 | +1.5% | $357 / Sq Ft |
| 04/22/2024 04/22/24 | Pending | -- | -- | -- |
| 04/19/2024 04/19/24 | For Sale | $654,900 | +22.4% | $351 / Sq Ft |
| 06/29/2021 06/29/21 | Sold | $535,000 | +1.9% | $287 / Sq Ft |
| 05/13/2021 05/13/21 | For Sale | $525,000 | -- | $282 / Sq Ft |
Tax History Compared to Growth
Tax History
| Year | Tax Paid | Tax Assessment Tax Assessment Total Assessment is a certain percentage of the fair market value that is determined by local assessors to be the total taxable value of land and additions on the property. | Land | Improvement |
|---|---|---|---|---|
| 2025 | $2,730 | $32,360 | -- | -- |
| 2024 | $2,668 | $30,819 | -- | -- |
| 2023 | $2,668 | $44,960 | $8,990 | $35,970 |
| 2022 | $2,643 | $34,430 | $6,880 | $27,550 |
| 2021 | $2,687 | $30,920 | $6,180 | $24,740 |
| 2020 | $2,595 | $29,230 | $5,840 | $23,390 |
| 2019 | $2,606 | $27,980 | $5,590 | $22,390 |
| 2018 | $2,511 | $26,310 | $5,260 | $21,050 |
| 2017 | $2,399 | $25,400 | $5,080 | $20,320 |
| 2016 | $2,361 | $24,280 | $4,850 | $19,430 |
| 2015 | $2,190 | $23,410 | $4,680 | $18,730 |
Agents Affiliated with this Home
-
G
Seller's Agent in 2024
Gena Thompson
DPR Realty
(480) 926-2727
2 in this area
43 Total Sales
-

Buyer's Agent in 2024
Kathleen Huffines
Realty One Group
(832) 628-5808
3 in this area
17 Total Sales
-

Seller's Agent in 2021
Brad Jensen
RE/MAX
(602) 730-5113
7 in this area
39 Total Sales
-

Buyer's Agent in 2021
Reena Bradford
Compass
(480) 510-6135
3 in this area
31 Total Sales
Map
Source: Arizona Regional Multiple Listing Service (ARMLS)
MLS Number: 6692593
APN: 215-69-151
- 4432 E Voltaire Ave
- 4348 E Sheena Dr
- 4316 E Ludlow Dr
- 13811 N 42nd Place
- 14221 N 43rd St
- 4136 E Eugie Ave
- 4617 E Emile Zola Ave
- 13616 N 41st Place
- 4444 E Paradise Village Pkwy N Unit 204
- 4444 E Paradise Village Pkwy N Unit 252
- 4444 E Paradise Village Pkwy N Unit 251
- 4554 E Paradise Village Pkwy N Unit 133
- 4554 E Paradise Village Pkwy N Unit 249
- 13209 N 42nd St
- 4554 E Paradise Village Pkwy N Unit 149
- 4554 E Paradise Village Pkwy N Unit 161
- 14622 N 45th Place
- 4046 E Crocus Dr
- 4704 E Paradise Village Pkwy N Unit 211
- 13216 N 48th Place
