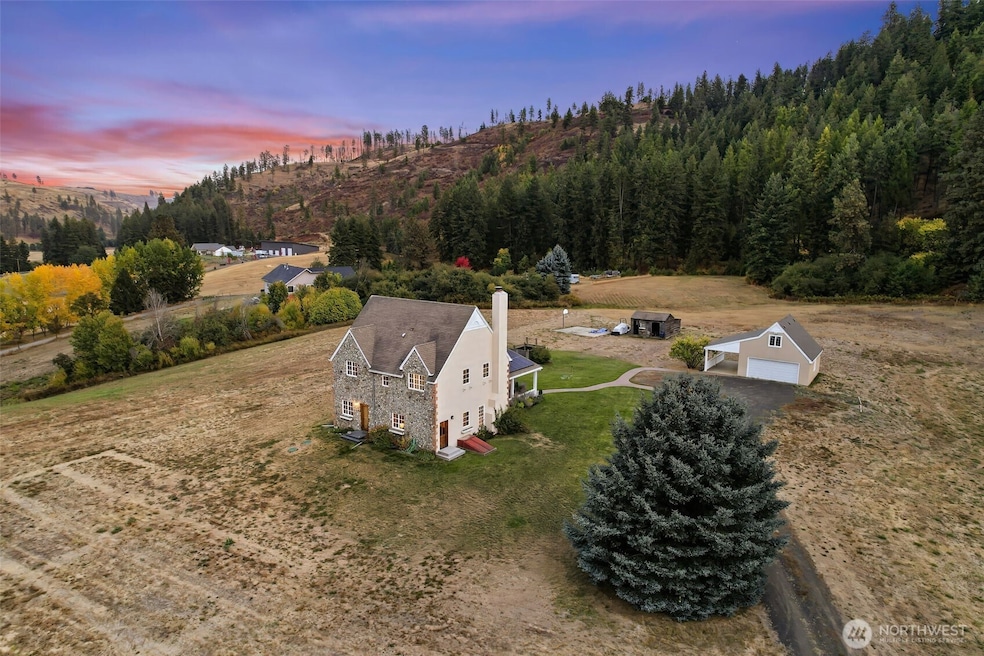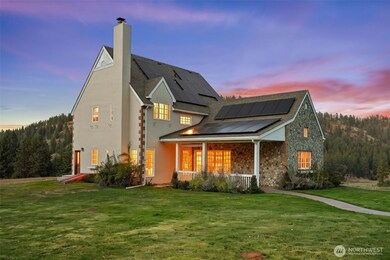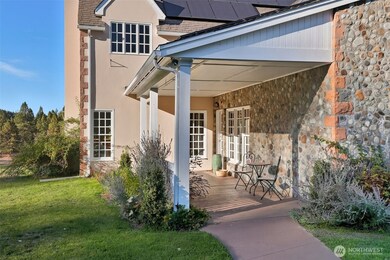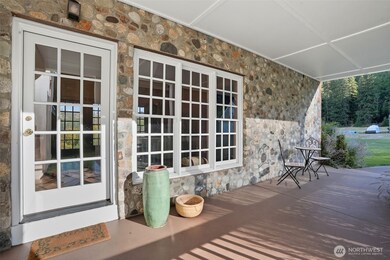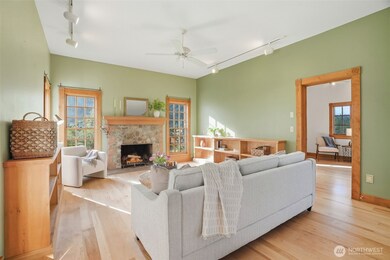4408 E Spangle Creek Rd Valleyford, WA 99036
Estimated payment $7,678/month
Highlights
- Horses Allowed On Property
- RV Access or Parking
- Two Primary Bedrooms
- Freeman Elementary School Rated A-
- Solar Power System
- River View
About This Home
Peaceful country living on 10 acres with views of Latah Creek. This fully solar-powered 4,100 sq ft home, custom built in 1991 & recently updated, blends timeless architecture with modern comfort. Rock & red sandstone exterior is framed by old-growth pine & tamarack. Inside: open layout, wood-wrapped windows, solid wood doors, built-ins & stone fireplace. Antique doors & knobs add charm. 5bd/3ba design features a primary suite plus main floor bedroom with adjoining bath, perfect for multigenerational living or guests. Updates include interior/exterior paint, refinished maple floors & remodeled baths. Minutes to South Hill amenities, with abundant wildlife & endless outdoor beauty. Adjacent 10-acre parcel available. Rare Valleyford estate!
Source: Northwest Multiple Listing Service (NWMLS)
MLS#: 2442041
Home Details
Home Type
- Single Family
Est. Annual Taxes
- $6,643
Year Built
- Built in 1991
Lot Details
- 10.31 Acre Lot
- Northwest Facing Home
- Brush Vegetation
- Lot Has A Rolling Slope
- Sprinkler System
- Garden
- Property is in very good condition
Parking
- 3 Car Detached Garage
- Detached Carport Space
- RV Access or Parking
Property Views
- River
- Mountain
- Territorial
Home Design
- Traditional Architecture
- Poured Concrete
- Composition Roof
- Stone Siding
- Stucco
- Stone
Interior Spaces
- 4,100 Sq Ft Home
- 2-Story Property
- Central Vacuum
- Ceiling Fan
- Wood Burning Fireplace
- French Doors
- Dining Room
- Storm Windows
- Partially Finished Basement
Kitchen
- Stove
- Microwave
- Dishwasher
- Disposal
Flooring
- Wood
- Carpet
- Stone
Bedrooms and Bathrooms
- Double Master Bedroom
- Bathroom on Main Level
Laundry
- Dryer
- Washer
Outdoor Features
- Patio
- Outbuilding
Schools
- Freeman Elementary School
- Freeman High School
Utilities
- Forced Air Heating and Cooling System
- Heat Pump System
- Well
- Septic Tank
Additional Features
- Solar Power System
- Pasture
- Horses Allowed On Property
Listing and Financial Details
- Assessor Parcel Number 33113.9041
Community Details
Overview
- No Home Owners Association
- Spokane Subdivision
- Electric Vehicle Charging Station
Recreation
- Trails
Map
Home Values in the Area
Average Home Value in this Area
Tax History
| Year | Tax Paid | Tax Assessment Tax Assessment Total Assessment is a certain percentage of the fair market value that is determined by local assessors to be the total taxable value of land and additions on the property. | Land | Improvement |
|---|---|---|---|---|
| 2025 | $6,643 | $659,760 | $180,860 | $478,900 |
| 2024 | $6,643 | $700,270 | $194,170 | $506,100 |
| 2023 | $6,938 | $763,470 | $194,170 | $569,300 |
| 2022 | $6,641 | $702,830 | $135,830 | $567,000 |
| 2021 | $6,274 | $507,210 | $106,110 | $401,100 |
| 2020 | $6,180 | $473,510 | $106,110 | $367,400 |
| 2019 | $5,642 | $435,380 | $104,080 | $331,300 |
| 2018 | $5,385 | $391,430 | $68,830 | $322,600 |
| 2017 | $5,107 | $378,270 | $63,170 | $315,100 |
| 2016 | $4,874 | $346,070 | $63,170 | $282,900 |
| 2015 | $4,625 | $333,170 | $59,170 | $274,000 |
| 2014 | -- | $367,570 | $59,870 | $307,700 |
| 2013 | -- | $0 | $0 | $0 |
Property History
| Date | Event | Price | List to Sale | Price per Sq Ft |
|---|---|---|---|---|
| 10/10/2025 10/10/25 | For Sale | $1,349,000 | -- | $329 / Sq Ft |
Source: Northwest Multiple Listing Service (NWMLS)
MLS Number: 2442041
APN: 33113.9041
- NNA S Serenity Ln
- 13853 S Serenity Ln
- 15010 S Stentz Rd
- 13417 S Bluegrouse Ln
- 2410 E Hangman Creek Ln
- 13110 S Fairway Ridge Ln
- 2415 E Hangman Creek Ln
- 1305 E Wildflower Ln
- 1607 E Wildflower Ln
- 2699 E Cornwall Rd
- XXX E Cornwall Rd
- 2514 E Casper Dr Unit 2516
- 2516 E Casper Dr Unit 2514
- 2418 E Casper Dr
- 2106 E Turnberry Ln
- 177XX S Smythe Rd
- 12102 S Troon Ln
- 102 E Cameron Rd
- 2622 E Snead Ave
- 618 E Washington Rd
- 5805 S Ben Burr Rd
- 5710 S Hailee Ln
- 5808 S Regal St
- 5317 S Palouse Hwy
- 2702 E 55th Ave
- 3307 E 55th Ave
- 3630 E 51st Ave
- 3005 E 53rd Ave
- 2525 E 53rd Ave
- 5111 S Regal St
- 5015 S Regal St
- 3210 E 44th Ave
- 3304 E 44th Ave
- 2711 E Adirondack Ct
- 2921 E 36th Ave
- 2715 E 36th Ave
- 3250 S Southeast Blvd
- 2386 E 30th Ave
- 3406 S Grand Blvd
- 2705 E 29th Ave
