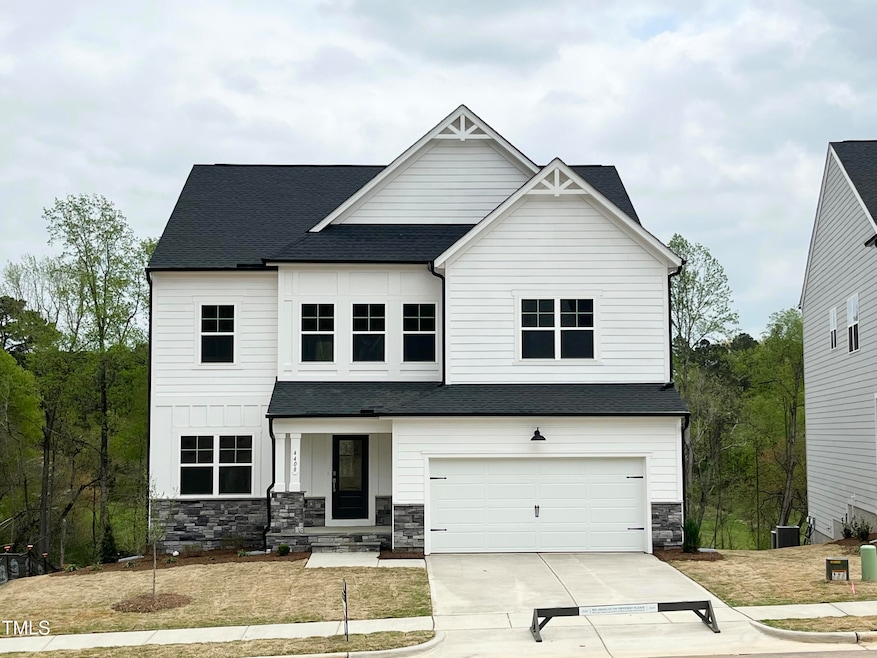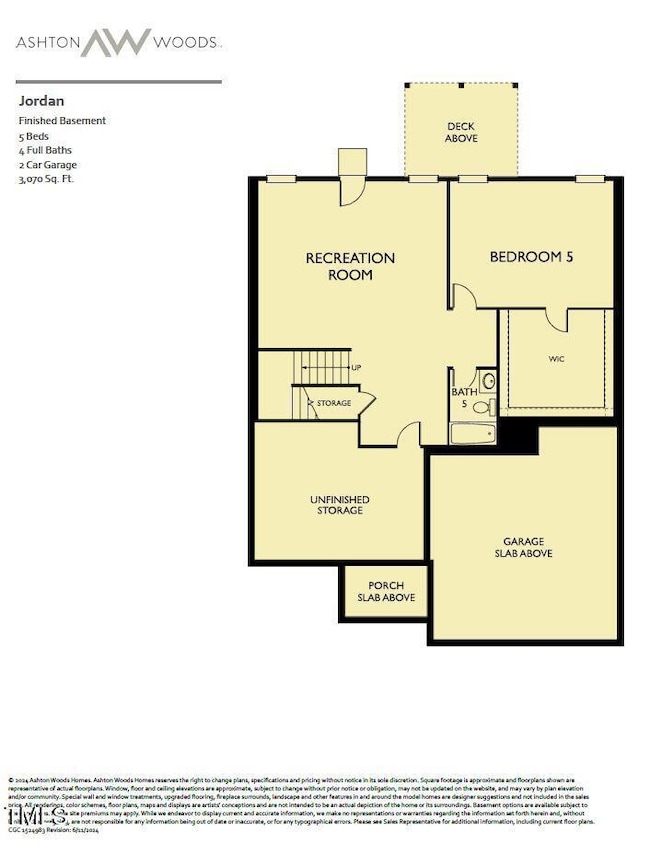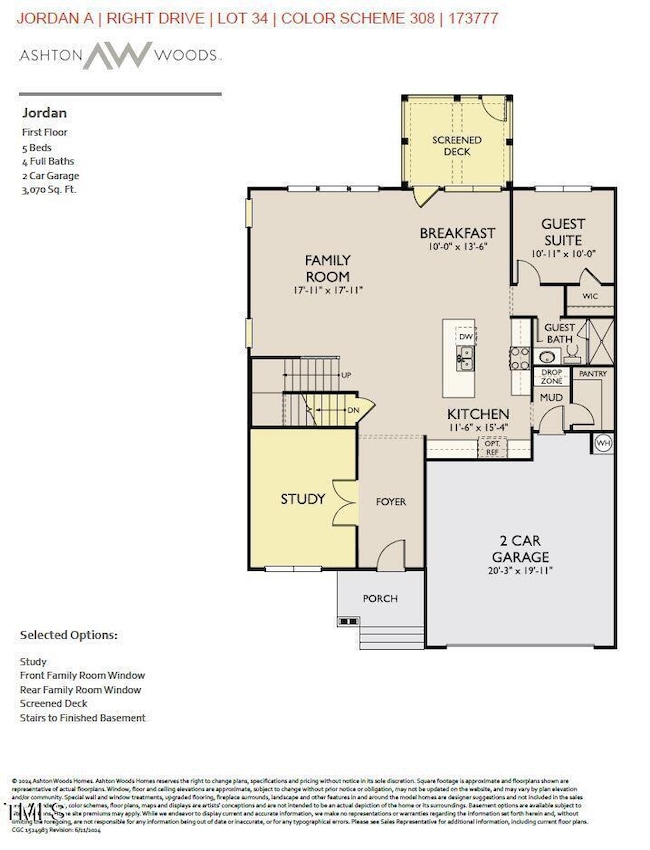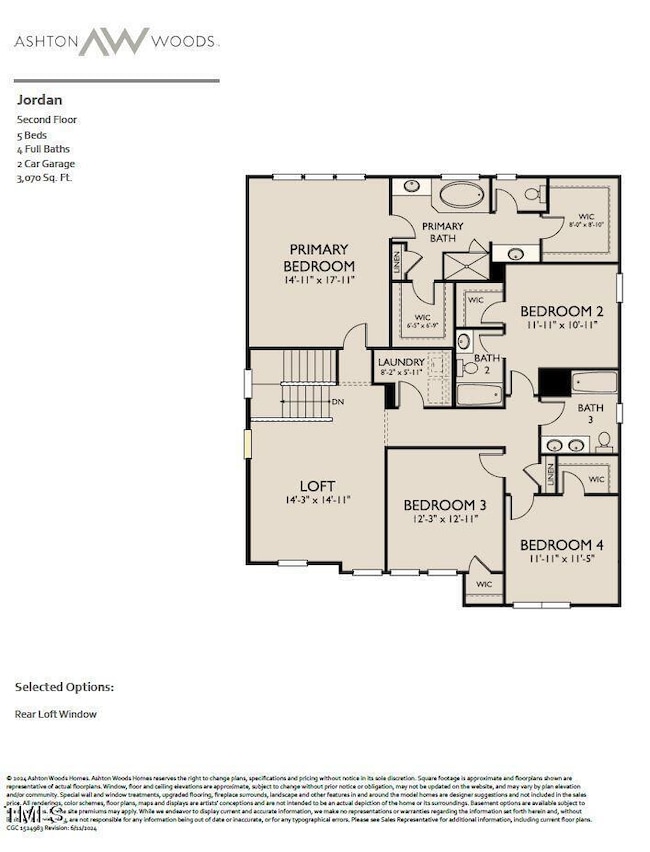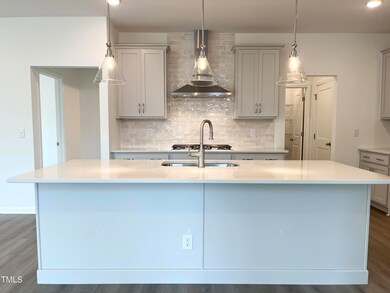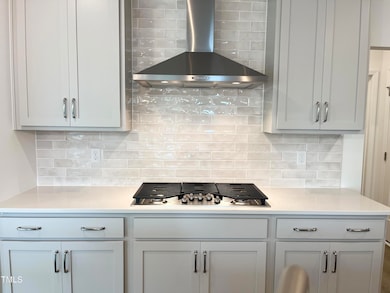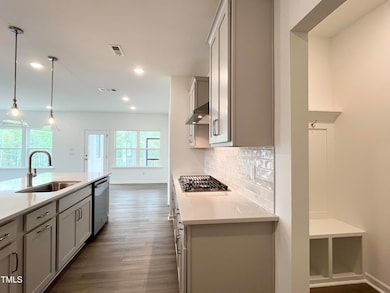
4408 Emeline Way Unit 34 Fuquay Varina, NC 27526
Estimated payment $4,778/month
Highlights
- New Construction
- Craftsman Architecture
- 2 Car Attached Garage
- Open Floorplan
- Quartz Countertops
- Brick Veneer
About This Home
$20,000 in closing costs with preferred lender. Contact for details. Welcome to Rowlands Grant! The popular Jordan plan features 6 Beds and 5 baths including a FINISHED BASEMENT- WOW! This gorgeous home features main floor study + bed/full bath, walk in pantry, BEAUTIFUL kitchen W/8 island open to the family room with lots of windows, SCREENED porch w/private view! Enjoy the modern, yet stylish kitchen with Franklin Whisper colored shaker cabinets. quartz countertops & brushed nickel fixtures. The 2nd flr boasts loft + 4 bedrooms including , a 3rd bedroom suite and expansive Spa like primary retreat! The basement features bedroom, bath, media room and storage. Call today for an appointment
Open House Schedule
-
Saturday, June 14, 202511:00 am to 4:00 pm6/14/2025 11:00:00 AM +00:006/14/2025 4:00:00 PM +00:00Add to Calendar
-
Sunday, June 15, 20251:00 to 4:00 pm6/15/2025 1:00:00 PM +00:006/15/2025 4:00:00 PM +00:00Add to Calendar
Home Details
Home Type
- Single Family
Year Built
- Built in 2025 | New Construction
Lot Details
- 7,157 Sq Ft Lot
- Lot Dimensions are 60 x 120
- Northwest Facing Home
HOA Fees
- $49 Monthly HOA Fees
Parking
- 2 Car Attached Garage
Home Design
- Home is estimated to be completed on 4/30/25
- Craftsman Architecture
- Brick Veneer
- Slab Foundation
- Frame Construction
- Architectural Shingle Roof
- Board and Batten Siding
Interior Spaces
- 3-Story Property
- Open Floorplan
- Walk-Out Basement
Kitchen
- Built-In Oven
- Gas Cooktop
- Ice Maker
- Dishwasher
- Kitchen Island
- Quartz Countertops
- Disposal
Flooring
- Carpet
- Tile
- Luxury Vinyl Tile
Bedrooms and Bathrooms
- 6 Bedrooms
- Walk-In Closet
- 5 Full Bathrooms
- Double Vanity
- Shower Only
Laundry
- Laundry Room
- Laundry on upper level
Schools
- Banks Road Elementary School
- West Lake Middle School
- Willow Spring High School
Utilities
- Cooling System Powered By Gas
- Heating System Uses Natural Gas
- Vented Exhaust Fan
- Water Heater
Listing and Financial Details
- Home warranty included in the sale of the property
- Assessor Parcel Number 34
Community Details
Overview
- Association fees include ground maintenance, storm water maintenance
- Charleston Management Association, Phone Number (919) 847-3003
- Built by Ashton Woods
- Rowlands Grant Subdivision, Jordan A Floorplan
Recreation
- Community Playground
Map
Home Values in the Area
Average Home Value in this Area
Property History
| Date | Event | Price | Change | Sq Ft Price |
|---|---|---|---|---|
| 05/16/2025 05/16/25 | Price Changed | $759,900 | -0.7% | $182 / Sq Ft |
| 04/21/2025 04/21/25 | Price Changed | $764,900 | -0.6% | $183 / Sq Ft |
| 02/25/2025 02/25/25 | Price Changed | $769,900 | -1.9% | $185 / Sq Ft |
| 02/22/2025 02/22/25 | Price Changed | $784,900 | -1.6% | $188 / Sq Ft |
| 02/01/2025 02/01/25 | For Sale | $797,990 | -- | $191 / Sq Ft |
Similar Homes in Fuquay Varina, NC
Source: Doorify MLS
MLS Number: 10074155
- 4404 Emeline Way Unit 35
- 4301 Emeline Way Unit 15
- 4317 Emeline Way Unit 12
- 4311 Emeline Way Unit 13
- 1613 Malcus Ct Unit 68
- 1401 Malcus Ct Unit 58
- 1410 Malcus Ct Unit 55
- 1404 Malcus Ct Unit 56
- 1400 Malcus Ct Unit 57
- 1609 Malcus Ct Unit 67
- 1501 Erastus Ct
- 1501 Erastus Ct Unit 46
- 1405 Malcus Ct Unit 59
- 1413 Malcus Ct Unit 61
- 10317 Lake Wheeler Rd
- 2521 Terri Creek Dr Unit Lot 25
- 2100 Stone Pasture Rd
- 2312 Brasswynd Ct
- 2437 Terri Creek Dr
- 2417 Ridgeford Ct
