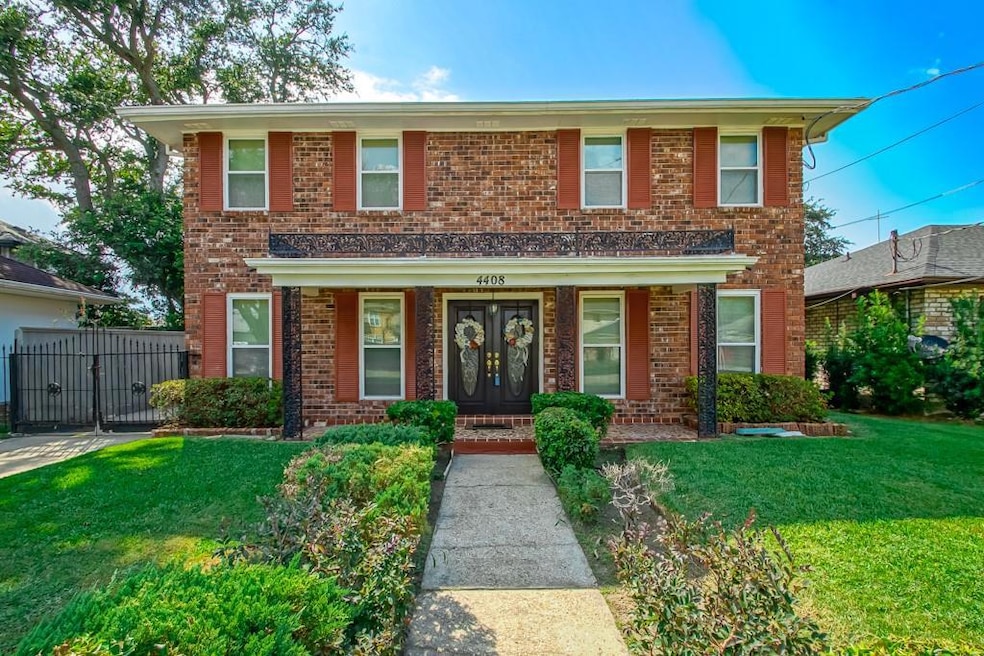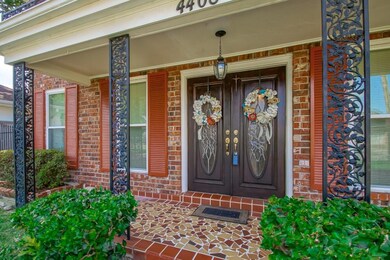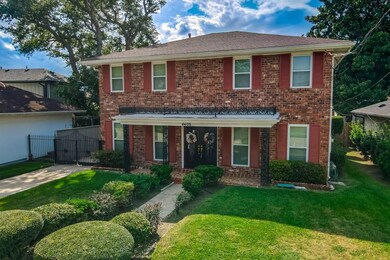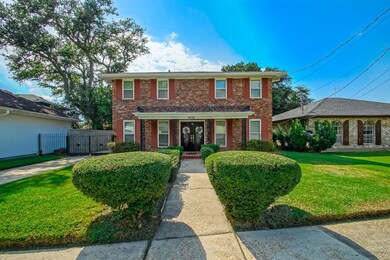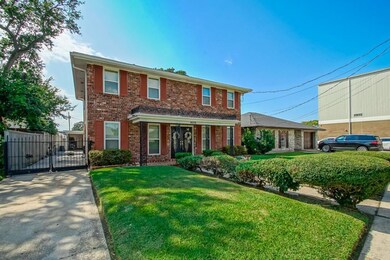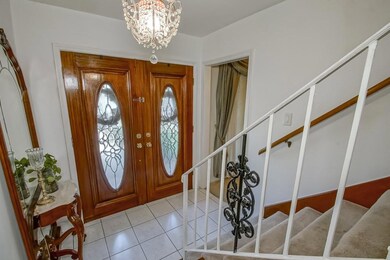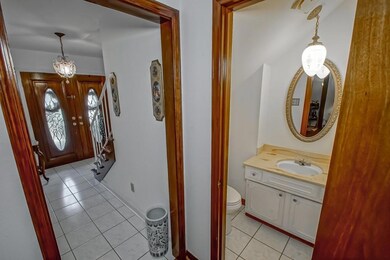Estimated payment $1,699/month
Highlights
- Traditional Architecture
- Covered Patio or Porch
- Double Oven
- Metairie Academy For Advanced Studies Rated A-
- Breakfast Area or Nook
- Stainless Steel Appliances
About This Home
Step into this beautifully maintained 4-bedroom, 2.5 bathroom home nestled in one of Metairie's most sought after neighborhoods. With generous living spaces, thoughtful upgrades, and prime convenience, this residence effortlessly blends style, comfort and location. As you enter, you're greeted by a warm, light-filled living area for both everyday living and entertaining, tons of natural light, kitchen features stainless steel appliances, plenty of cabinet storage with a formal dining room and breakfast area. Upstairs, you'll find a spacious primary suite with a private bath and a large walk in closet. Three additional bedrooms share a well-appointed full bathroom, and there's also a convenient half bath downstairs for guests. Outside, a fenced backyard with landscaping provides privacy and a great area for relaxing or barbecues under the covered patio. Additional perks include a two-car garage, ample driveway parking. Location is a standout: quick access to Veterans Blvd/I-10, shopping, dining and parks. Whether you're commuting, running errands, or enjoying weekends around town, everything is just minutes away.
Home Details
Home Type
- Single Family
Est. Annual Taxes
- $175
Year Built
- Built in 1973
Lot Details
- Lot Dimensions are 50 x 125
- Wood Fence
- Property is in very good condition
Parking
- 2 Car Detached Garage
Home Design
- Traditional Architecture
- Brick Exterior Construction
- Slab Foundation
- Shingle Roof
Interior Spaces
- 2,119 Sq Ft Home
- 2-Story Property
- Ceiling Fan
- Washer and Dryer Hookup
Kitchen
- Breakfast Area or Nook
- Double Oven
- Cooktop
- Microwave
- Dishwasher
- Stainless Steel Appliances
Bedrooms and Bathrooms
- 4 Bedrooms
Utilities
- Two cooling system units
- Central Heating and Cooling System
- Two Heating Systems
- Internet Available
Additional Features
- Covered Patio or Porch
- Outside City Limits
Community Details
- Manson Subdivision
Listing and Financial Details
- Assessor Parcel Number 0820009671
Map
Home Values in the Area
Average Home Value in this Area
Tax History
| Year | Tax Paid | Tax Assessment Tax Assessment Total Assessment is a certain percentage of the fair market value that is determined by local assessors to be the total taxable value of land and additions on the property. | Land | Improvement |
|---|---|---|---|---|
| 2024 | $175 | $8,830 | $6,300 | $2,530 |
| 2023 | $175 | $8,830 | $6,300 | $2,530 |
| 2022 | $1,131 | $8,830 | $6,300 | $2,530 |
| 2021 | $1,051 | $8,830 | $6,300 | $2,530 |
| 2020 | $1,043 | $8,830 | $6,300 | $2,530 |
| 2019 | $1,072 | $8,830 | $6,300 | $2,530 |
| 2018 | $151 | $8,830 | $6,300 | $2,530 |
| 2017 | $1,001 | $8,830 | $6,300 | $2,530 |
| 2016 | $982 | $8,830 | $6,300 | $2,530 |
| 2015 | $150 | $8,830 | $6,300 | $2,530 |
| 2014 | $150 | $8,830 | $6,300 | $2,530 |
Property History
| Date | Event | Price | List to Sale | Price per Sq Ft |
|---|---|---|---|---|
| 11/13/2025 11/13/25 | Pending | -- | -- | -- |
| 10/29/2025 10/29/25 | Price Changed | $319,500 | -4.6% | $151 / Sq Ft |
| 09/11/2025 09/11/25 | For Sale | $334,900 | -- | $158 / Sq Ft |
Source: Gulf South Real Estate Information Network
MLS Number: 2521229
APN: 0820009671
