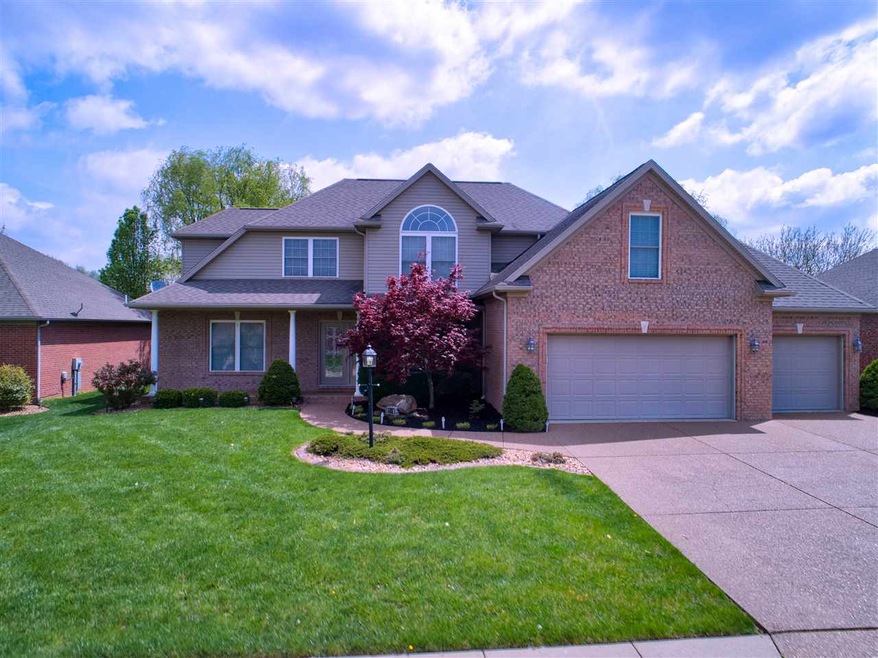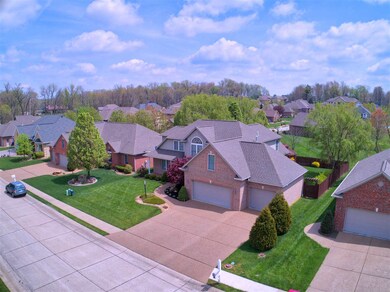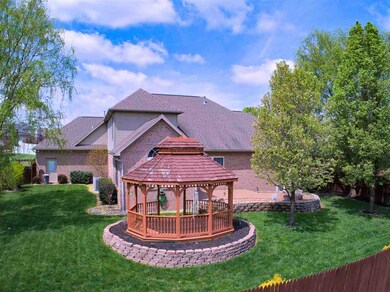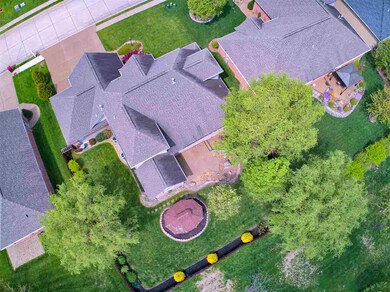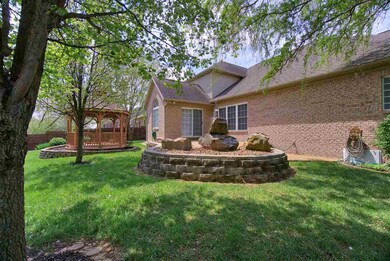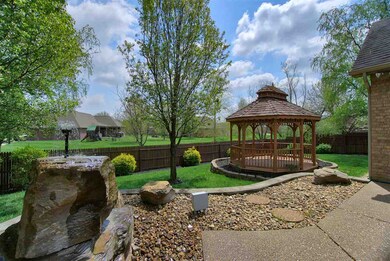
4408 Huntington Ridge Cir Newburgh, IN 47630
Estimated Value: $472,000 - $522,000
Highlights
- Primary Bedroom Suite
- Vaulted Ceiling
- Formal Dining Room
- John H. Castle Elementary School Rated A-
- Wood Flooring
- 3 Car Attached Garage
About This Home
As of June 2018Executive Style 1.5 story home located in Huntington Ridge Subdivision has over 3500 sqft of living space. This great family home features 4-5 bedrooms, bonus room, 2 full baths, 2 half baths plus a first floor master bedroom. The open concept family room has vaulted ceilings along with a stone fireplace. Large kitchen is complimented with granite countertops, cherry cabinets, breakfast bar, breakfast nook plus tile backsplash will definitely impress the family chef. The formal dining room is complimented with crown molding and Brazilian cherry floors. The first floor master is showcased by its' spa like bathroom boosting double sink/ vanity, linen closet, ceramic shower,2 large walk-in closet along with a corner whirlpool tub. Upstairs has additional 3-4 bedrooms plus a bonus room. Tons of storage and closets plus a finished flex room perfect for a toy room or craft room. Fenced backyard with gazebo, patio and stone water feature will provide fun for the entire family! Oversized 3.5 car attached garage with a large exposed concrete driveway will house several vehicles. Additional amenities include: concrete crawl, irrigation system on separate meter, AHS 1 Year Home Warranty, Healthy Spaces Preventive Crawl Warranty plus more!!!
Last Buyer's Agent
Chris Dickson
ERA FIRST ADVANTAGE REALTY, INC
Home Details
Home Type
- Single Family
Est. Annual Taxes
- $2,448
Year Built
- Built in 2006
Lot Details
- 9,975 Sq Ft Lot
- Lot Dimensions are 80x125
- Privacy Fence
- Level Lot
- Irrigation
Parking
- 3 Car Attached Garage
- Aggregate Flooring
- Garage Door Opener
Home Design
- Brick Exterior Construction
- Composite Building Materials
- Vinyl Construction Material
Interior Spaces
- 3,368 Sq Ft Home
- 2-Story Property
- Crown Molding
- Vaulted Ceiling
- Ceiling Fan
- Gas Log Fireplace
- Entrance Foyer
- Living Room with Fireplace
- Formal Dining Room
- Crawl Space
- Eat-In Kitchen
- Laundry on main level
Flooring
- Wood
- Tile
Bedrooms and Bathrooms
- 4 Bedrooms
- Primary Bedroom Suite
- Double Vanity
- Garden Bath
Utilities
- Forced Air Heating and Cooling System
- Heating System Uses Gas
Additional Features
- Patio
- Suburban Location
Listing and Financial Details
- Assessor Parcel Number 87-12-28-209-009.000-019
Ownership History
Purchase Details
Home Financials for this Owner
Home Financials are based on the most recent Mortgage that was taken out on this home.Purchase Details
Purchase Details
Home Financials for this Owner
Home Financials are based on the most recent Mortgage that was taken out on this home.Purchase Details
Home Financials for this Owner
Home Financials are based on the most recent Mortgage that was taken out on this home.Similar Homes in Newburgh, IN
Home Values in the Area
Average Home Value in this Area
Purchase History
| Date | Buyer | Sale Price | Title Company |
|---|---|---|---|
| Sassi Amor | -- | None Available | |
| Cartus Financial Corporation | -- | None Available | |
| Ding Tianhua | -- | Lockyear Title Llc | |
| Wright Larry R | -- | American Title Mortgage Co |
Mortgage History
| Date | Status | Borrower | Loan Amount |
|---|---|---|---|
| Open | Sassi Amor | $30,000 | |
| Open | Sassi Amor | $259,600 | |
| Previous Owner | Ding Tianhua | $252,290 | |
| Previous Owner | Ding Tianhua | $261,000 | |
| Previous Owner | Wright Larry R | $96,150 | |
| Previous Owner | Wright Larry R | $50,000 | |
| Previous Owner | Wright Larry R | $219,900 |
Property History
| Date | Event | Price | Change | Sq Ft Price |
|---|---|---|---|---|
| 06/14/2018 06/14/18 | Sold | $324,500 | -5.9% | $96 / Sq Ft |
| 05/18/2018 05/18/18 | Pending | -- | -- | -- |
| 04/26/2018 04/26/18 | For Sale | $345,000 | -- | $102 / Sq Ft |
Tax History Compared to Growth
Tax History
| Year | Tax Paid | Tax Assessment Tax Assessment Total Assessment is a certain percentage of the fair market value that is determined by local assessors to be the total taxable value of land and additions on the property. | Land | Improvement |
|---|---|---|---|---|
| 2024 | $3,684 | $459,100 | $61,000 | $398,100 |
| 2023 | $3,669 | $459,700 | $52,500 | $407,200 |
| 2022 | $3,189 | $384,100 | $49,900 | $334,200 |
| 2021 | $2,652 | $307,300 | $39,900 | $267,400 |
| 2020 | $2,540 | $284,500 | $36,600 | $247,900 |
| 2019 | $2,579 | $283,400 | $32,600 | $250,800 |
| 2018 | $2,491 | $284,400 | $32,600 | $251,800 |
| 2017 | $2,428 | $279,700 | $32,600 | $247,100 |
| 2016 | $2,448 | $283,000 | $32,600 | $250,400 |
| 2014 | $2,436 | $294,700 | $36,700 | $258,000 |
| 2013 | $2,257 | $281,800 | $36,700 | $245,100 |
Agents Affiliated with this Home
-
Paula Haller

Seller's Agent in 2018
Paula Haller
ERA FIRST ADVANTAGE REALTY, INC
(812) 305-3646
131 Total Sales
-
C
Buyer's Agent in 2018
Chris Dickson
ERA FIRST ADVANTAGE REALTY, INC
Map
Source: Indiana Regional MLS
MLS Number: 201816499
APN: 87-12-28-209-009.000-019
- 9366 Emily Ct
- 9366 Millicent Ct
- 4600 Fieldcrest Place Cir
- 4540 Fieldcrest Place Cir
- 4595 Fieldcrest Place Cir
- 9147 Halston Cir
- 4077 Frame Rd
- 4288 Windhill Ln
- 4322 Hawthorne Dr
- 4100 Triple Crown Dr
- 4720 Estate Dr
- 4711 Stonegate Dr
- 8763 Pebble Creek Dr
- 10233 State Road 66
- 10188 Byron Ct
- 3605 Sand Dr
- 8735 Pebble Creek Dr Unit 43
- 8634 Briarose Ct
- 4977 Yorkridge Ct
- 3536 Montgomery Ct
- 4408 Huntington Ridge Cir
- 4418 Huntington Ridge Cir
- 4398 Huntington Ridge Cir
- 4428 Huntington Ridge Cir
- 4388 Huntington Ridge Cir
- 9288 Emily Ct
- 10022 Stonecreek Cir
- 4207 Huntington Ridge Cir
- 4610 Clint Cir
- 10034 Stonecreek Cir
- 4438 Huntington Ridge Cir
- 4218 Huntington Ridge Cir
- 4378 Huntington Ridge Cir
- 4620 Clint Cir
- 0 Huntington Ridge Unit LOT 47 865593
- 50 Huntington Ridge Unit LOT
- 48 Huntington Ridge
- 4448 Huntington Ridge Cir
- 4600 Clint Cir
- 9299 Emily Ct
