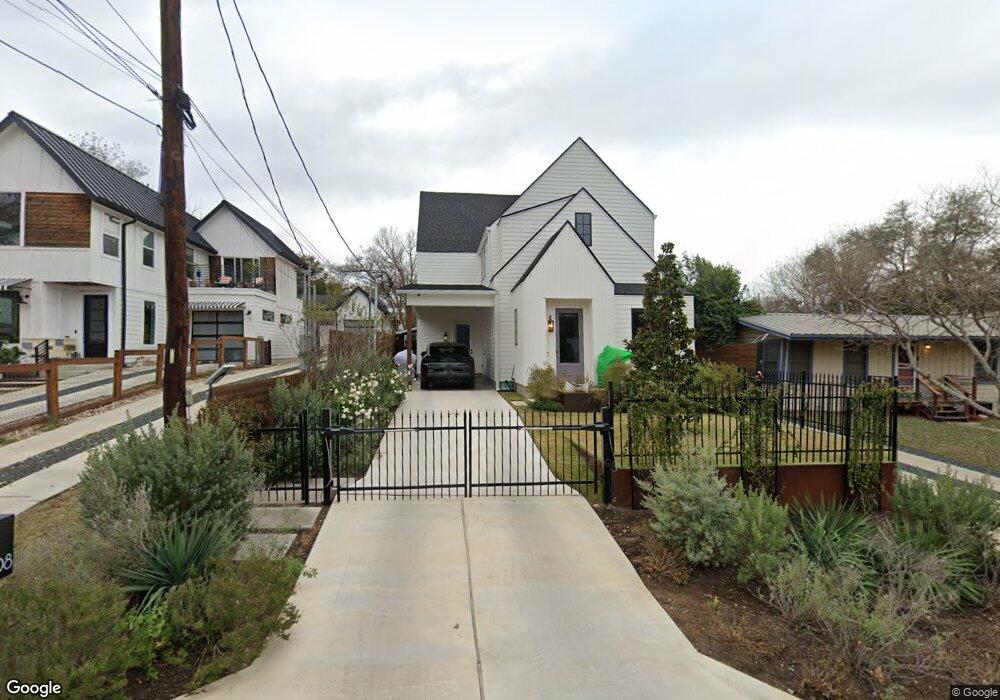4408 Jinx Ave Unit 1 Austin, TX 78745
South Manchaca NeighborhoodEstimated Value: $892,000 - $1,265,000
4
Beds
4
Baths
2,443
Sq Ft
$463/Sq Ft
Est. Value
About This Home
This home is located at 4408 Jinx Ave Unit 1, Austin, TX 78745 and is currently estimated at $1,131,884, approximately $463 per square foot. 4408 Jinx Ave Unit 1 is a home located in Travis County with nearby schools including St. Elmo Elementary School, Bedichek Middle School, and Austin Montessori School - Sunset Trail Campus.
Create a Home Valuation Report for This Property
The Home Valuation Report is an in-depth analysis detailing your home's value as well as a comparison with similar homes in the area
Home Values in the Area
Average Home Value in this Area
Tax History Compared to Growth
Tax History
| Year | Tax Paid | Tax Assessment Tax Assessment Total Assessment is a certain percentage of the fair market value that is determined by local assessors to be the total taxable value of land and additions on the property. | Land | Improvement |
|---|---|---|---|---|
| 2025 | $15,162 | $787,763 | $141,000 | $646,763 |
| 2023 | $14,037 | $909,405 | $176,250 | $733,155 |
Source: Public Records
Map
Nearby Homes
- 4314 Jinx Ave Unit A
- 4309 Hank Ave
- 4413 Banister Ln Unit BLDG 1 - UNIT 101
- 4401 Mount Vernon Dr
- 4412 Banister Ln Unit 2
- 4412 Banister Ln Unit 1
- 4408 Banister Ln Unit B
- 4409 Banister Ln Unit BLDG 1
- 1104 Marcy St Unit B
- 4510 Hank Ave
- 1206 Marcy St
- 903 Redd St Unit 1
- 4601 Hank Ave Unit 1
- 901 Redd St Unit 2
- 901 Redd St Unit 1
- 901 Redd St
- 4322 James Casey St
- 909 Philco Dr Unit 2
- 910 Nalide St Unit B
- 4608 Banister Ln
- 4408 Jinx Ave Unit A
- 4408 Jinx Ave
- 4406 Jinx Ave
- 4410 Jinx Ave
- 4410 Jinx Ave Unit 1
- 4410 Jinx Ave Unit 2
- 4414 Jinx Ave
- 4402 Jinx Ave
- 4409 Hank Ave
- 4411 Hank Ave
- 4407 Hank Ave
- 4413 Hank Ave
- 4405 Hank Ave
- 4400 Jinx Ave
- 4400 Jinx Ave Unit 2
- 4400 Jinx Ave Unit 1
- 4416 Jinx Ave
- 4416 Jinx Ave Unit 1
- 4416 Jinx Ave Unit 2
- 4416 Jinx Ave Unit A & B
