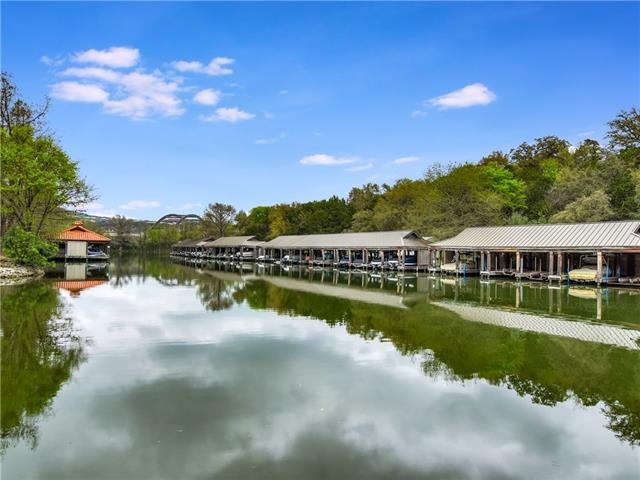
4408 Long Champ Dr Unit 16 Austin, TX 78746
Westlake NeighborhoodHighlights
- Lake Front
- Boat Lift
- Gated Community
- Bridge Point Elementary School Rated A+
- Boat Slip
- River View
About This Home
As of December 2020Virtual Live Tours Available~ Located inside the private gates of Austin Country Club on Lake Austin. This free standing condo has stunning views & glass elevator, designed by Dick Clark, w/ attention to detail throughout. It is one of the few units w/a 3 car garage, perfect for a golf cart. The 4th bedroom as optional study/workout room. Your boat slip is just steps away from your front door, along with a private path to the club. Great location, Eanes ISD & Davenport Park w/ tennis & Hike-n-bike trail. Sprinkler Sys:Yes
Last Agent to Sell the Property
Berkshire Hathaway TX Realty License #0443003 Listed on: 04/20/2020

Last Buyer's Agent
Non Member
Non Member License #785011
Property Details
Home Type
- Condominium
Est. Annual Taxes
- $27,431
Year Built
- Built in 2000
Lot Details
- Lake Front
- Cul-De-Sac
- Fenced
- Sprinkler System
- Mature Trees
HOA Fees
- $1,333 Monthly HOA Fees
Parking
- 3 Car Attached Garage
- Side Facing Garage
- Garage Door Opener
Property Views
- River
- Lake
- Hills
Home Design
- Slab Foundation
- Slate Roof
- Masonry Siding
- Stucco
Interior Spaces
- 4,200 Sq Ft Home
- 3-Story Property
- Central Vacuum
- Wired For Sound
- Crown Molding
- Vaulted Ceiling
- Recessed Lighting
- Gas Log Fireplace
- Awning
- Window Treatments
- Entrance Foyer
- Family Room with Fireplace
- Multiple Living Areas
- Laundry closet
Kitchen
- Dumbwaiter
- Breakfast Bar
- Built-In Double Oven
- Gas Cooktop
- Wine Refrigerator
- Trash Compactor
- Disposal
Flooring
- Wood
- Carpet
- Stone
Bedrooms and Bathrooms
- 4 Bedrooms | 2 Main Level Bedrooms
- Walk-In Closet
Accessible Home Design
- Grip-Accessible Features
- Kitchen Appliances
- Customized Wheelchair Accessible
- Accessible Doors
Outdoor Features
- Boat Lift
- Boat Slip
- Balcony
- Patio
- Separate Outdoor Workshop
Location
- Property is near a golf course
Schools
- Bridge Point Elementary School
- Hill Country Middle School
- Westlake High School
Utilities
- Central Heating and Cooling System
- Vented Exhaust Fan
Listing and Financial Details
- Down Payment Assistance Available
- Tax Lot 16
- Assessor Parcel Number 01351303030015
- 2% Total Tax Rate
Community Details
Overview
- Association fees include common area maintenance, insurance, landscaping, maintenance structure
- Marina Club Association
- Built by Dick Clark/Joe Rutledge
- Marina Club Condo Amd Subdivision
- Mandatory home owners association
- Community Lake
Amenities
- Common Area
- Planned Social Activities
- Community Mailbox
- Elevator
Recreation
- Tennis Courts
- Community Playground
- Trails
Security
- Security Guard
- Gated Community
Ownership History
Purchase Details
Purchase Details
Similar Homes in Austin, TX
Home Values in the Area
Average Home Value in this Area
Purchase History
| Date | Type | Sale Price | Title Company |
|---|---|---|---|
| Special Warranty Deed | -- | None Available | |
| Interfamily Deed Transfer | -- | None Available |
Mortgage History
| Date | Status | Loan Amount | Loan Type |
|---|---|---|---|
| Open | $4,900,009 | Credit Line Revolving | |
| Previous Owner | $575,000 | Adjustable Rate Mortgage/ARM | |
| Previous Owner | $635,600 | Unknown | |
| Previous Owner | $654,900 | Unknown | |
| Previous Owner | $650,000 | Unknown | |
| Previous Owner | $610,000 | Unknown |
Property History
| Date | Event | Price | Change | Sq Ft Price |
|---|---|---|---|---|
| 07/18/2025 07/18/25 | For Sale | $3,195,000 | +59.8% | $754 / Sq Ft |
| 12/18/2020 12/18/20 | Sold | -- | -- | -- |
| 04/20/2020 04/20/20 | For Sale | $2,000,000 | -- | $476 / Sq Ft |
Tax History Compared to Growth
Tax History
| Year | Tax Paid | Tax Assessment Tax Assessment Total Assessment is a certain percentage of the fair market value that is determined by local assessors to be the total taxable value of land and additions on the property. | Land | Improvement |
|---|---|---|---|---|
| 2023 | $32,572 | $2,007,753 | $0 | $0 |
| 2022 | $36,193 | $1,825,230 | $0 | $0 |
| 2021 | $36,103 | $1,659,300 | $190,782 | $1,468,518 |
| 2020 | $27,431 | $1,274,157 | $190,782 | $1,083,375 |
| 2018 | $28,498 | $1,282,536 | $190,782 | $1,091,754 |
| 2017 | $27,147 | $1,206,185 | $190,782 | $1,088,001 |
| 2016 | $24,679 | $1,096,532 | $190,782 | $905,750 |
| 2015 | $18,598 | $1,107,315 | $190,782 | $916,533 |
| 2014 | $18,598 | $1,121,988 | $190,782 | $931,206 |
Agents Affiliated with this Home
-
R
Seller's Agent in 2025
Rianna Alberty
eXp Realty, LLC
4 Total Sales
-

Seller's Agent in 2020
Kym Wunsch
Berkshire Hathaway TX Realty
(512) 970-5966
3 in this area
24 Total Sales
-
N
Buyer's Agent in 2020
Non Member
Non Member
Map
Source: Unlock MLS (Austin Board of REALTORS®)
MLS Number: 3243891
APN: 131915
- 4703 Laguna Ln
- 000 Laguna Ln
- 4825 Laguna Ln
- 5902 Saratoga Cove
- 1719 Channel Rd
- 4646 Rockcliff Rd
- 1810 Rockcliff Rd
- 6012 Messenger Stake
- 1717 Channel Rd
- 4101 Triple Crown
- 5903 Cane Pace
- 4231 Westlake Dr Unit C2
- 6636 Dogwood Creek Dr
- 4808 Ranch Road 2222
- 5622 Parade Ridge
- 5710 Carry Back Ln
- 4804 Ranch Road 2222
- 6507 Bridge Point Pkwy Unit Lot 4
