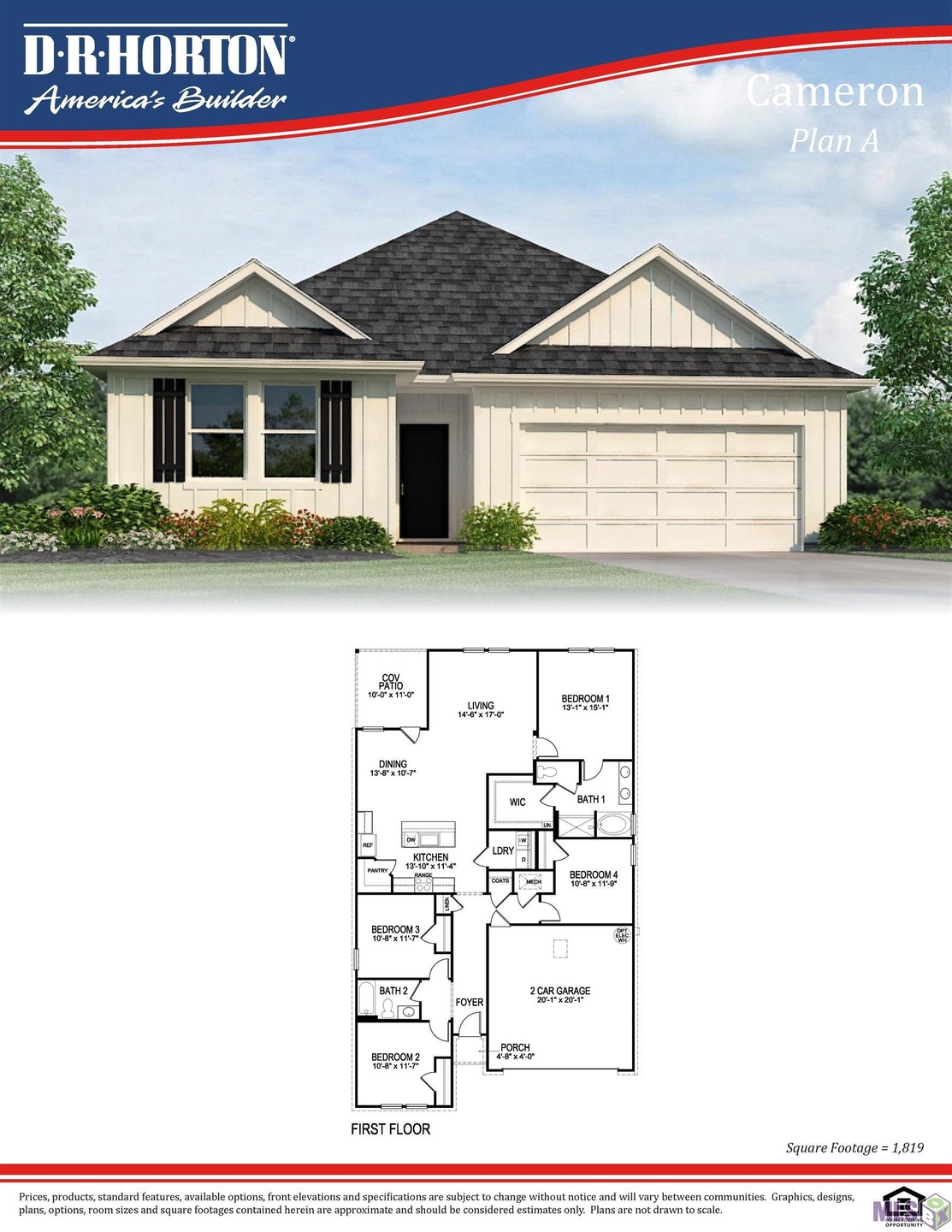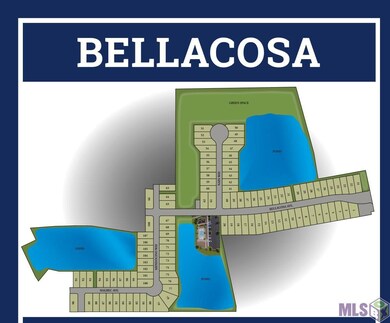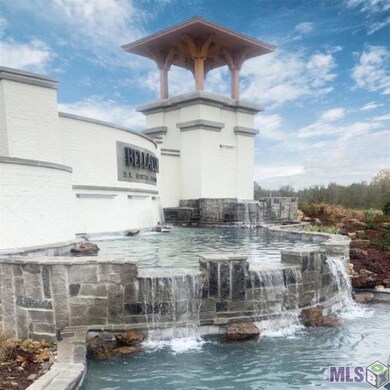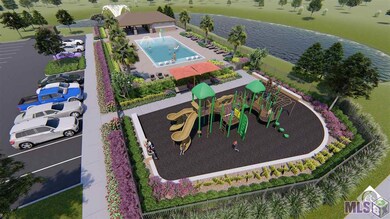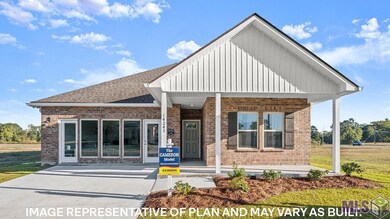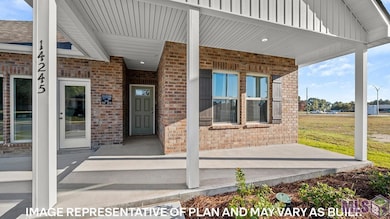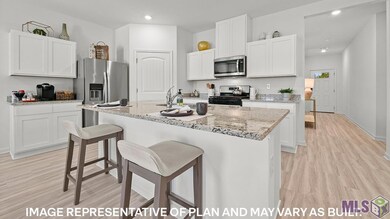
4408 Napa Way Baton Rouge, LA 70817
Shenandoah NeighborhoodHighlights
- Clubhouse
- Granite Countertops
- Covered patio or porch
- Traditional Architecture
- Community Pool
- Breakfast Room
About This Home
As of March 2024This four-bedroom, two-bathroom, two-car garage home is ideal for anyone. The kitchen features stainless steel appliances, a large island, and ample counter space while the open-concept floor plan allows you to easily move between the living room, dining room, and kitchen, making it perfect for entertaining guests or spending time with family. The spacious master suite, which is near the kitchen, boasts a walk-in closet and an en suite. The remaining two bedrooms have walk-in closets and share use of the second bathroom. The house also offers a tankless water heater and a patio with sufficient space for making memories.
Last Listed By
Keller Williams Realty-First Choice License #995717174 Listed on: 12/14/2023

Home Details
Home Type
- Single Family
Est. Annual Taxes
- $252
Year Built
- Built in 2023
Lot Details
- 6,098 Sq Ft Lot
- Lot Dimensions are 50x125
- Landscaped
- Level Lot
HOA Fees
- $45 Monthly HOA Fees
Home Design
- Traditional Architecture
- Brick Exterior Construction
- Slab Foundation
- Frame Construction
- Architectural Shingle Roof
- Vinyl Siding
- Stucco
Interior Spaces
- 1,819 Sq Ft Home
- 1-Story Property
- Ceiling height of 9 feet or more
- Ceiling Fan
- Entrance Foyer
- Living Room
- Breakfast Room
- Fire and Smoke Detector
Kitchen
- Gas Oven
- Dishwasher
- Kitchen Island
- Granite Countertops
- Disposal
Flooring
- Carpet
- Vinyl
Bedrooms and Bathrooms
- 4 Bedrooms
- En-Suite Primary Bedroom
- 2 Full Bathrooms
Laundry
- Laundry Room
- Electric Dryer Hookup
Parking
- 2 Car Garage
- Garage Door Opener
Outdoor Features
- Covered patio or porch
- Exterior Lighting
Location
- Mineral Rights
Utilities
- Central Heating and Cooling System
- Heating System Uses Gas
- Cable TV Available
Listing and Financial Details
- Assessor Parcel Number unk
Community Details
Overview
- Built by D.R. Horton, Inc. - Gulf Coast
- Bellacosa Subdivision, Cameron Floorplan
Amenities
- Clubhouse
Recreation
- Community Playground
- Community Pool
- Park
Ownership History
Purchase Details
Home Financials for this Owner
Home Financials are based on the most recent Mortgage that was taken out on this home.Similar Homes in Baton Rouge, LA
Home Values in the Area
Average Home Value in this Area
Purchase History
| Date | Buyer | Sale Price | Title Company |
|---|---|---|---|
| Singh Kulwinder K | $295,900 | None Listed On Document |
Mortgage History
| Date | Status | Borrower | Loan Amount |
|---|---|---|---|
| Open | Singh Kulwinder K | $207,130 |
Property History
| Date | Event | Price | Change | Sq Ft Price |
|---|---|---|---|---|
| 02/05/2025 02/05/25 | Rented | $2,000 | -11.1% | -- |
| 09/19/2024 09/19/24 | For Rent | $2,250 | 0.0% | -- |
| 03/04/2024 03/04/24 | Sold | -- | -- | -- |
| 01/20/2024 01/20/24 | Pending | -- | -- | -- |
| 12/14/2023 12/14/23 | For Sale | $310,900 | -- | $171 / Sq Ft |
Tax History Compared to Growth
Tax History
| Year | Tax Paid | Tax Assessment Tax Assessment Total Assessment is a certain percentage of the fair market value that is determined by local assessors to be the total taxable value of land and additions on the property. | Land | Improvement |
|---|---|---|---|---|
| 2024 | $252 | $2,200 | $2,200 | $0 |
| 2023 | $252 | $2,200 | $2,200 | $0 |
| 2022 | $247 | $2,200 | $2,200 | $0 |
| 2021 | $242 | $2,200 | $2,200 | $0 |
| 2020 | $245 | $2,200 | $2,200 | $0 |
Agents Affiliated with this Home
-
Tanya Graves

Seller's Agent in 2025
Tanya Graves
Fruge Realty, LLC
(225) 603-9213
13 in this area
117 Total Sales
-
Juli Jenkins

Seller's Agent in 2024
Juli Jenkins
Keller Williams Realty-First Choice
(225) 931-5867
305 in this area
2,015 Total Sales
Map
Source: Greater Baton Rouge Association of REALTORS®
MLS Number: 2023020183
APN: 30839311
- 4433 Mendocino Way
- 13937 Keever Ave
- 13945 Bellacosa Ave
- 4330 Jones Creek Rd
- 4726 Mendocino Way
- 13842 Bellacosa Ave
- 4621 Malbec Ave
- 3747 Courtney Elizabeth Dr
- 4710 Malbec Ave
- 3737 James Victor Dr
- 15604 Fields Creek Ave
- 4848 Windsor Village Dr Unit 74
- 4848 Windsor Village Dr Unit 83
- 4848 Windsor Village Dr Unit 55
- 4848 Windsor Village Dr Unit 28
- 15371 Summerwood Ave
- 3486 Brookmeade Dr
- 15504 White Tail Ct
- 15474 Springwood Ave
- 3407 Brookmeade Dr
- 4408 Napa Way
- 4414 Napa Way
- 4402 Napa Way
- 4420 Napa Way
- 4407 Napa Way
- 4426 Napa Way
- 4504 Napa Way
- 4413 Napa Way
- 4419 Napa Way
- 4510 Napa Way
- 4401 Napa Way
- 4425 Napa Way
- 4421 Mendocino Way
- 4415 Mendocino Way
- 4409 Mendocino Way
- 4427 Mendocino Way
- 4627 Napa Way
- 4503 Napa Way
- 4516 Napa Way
- 4403 Mendocino Way
