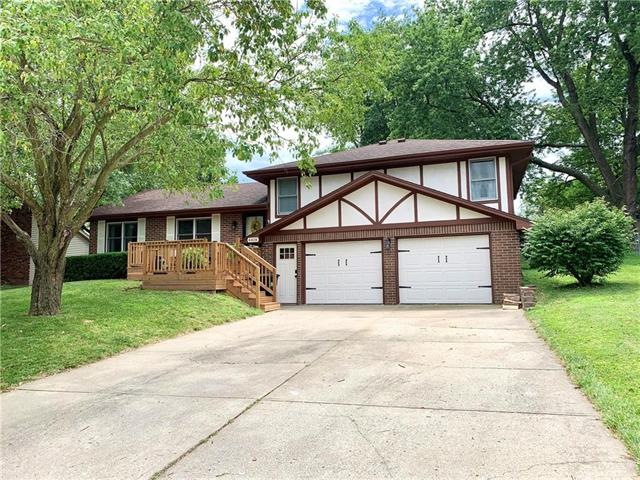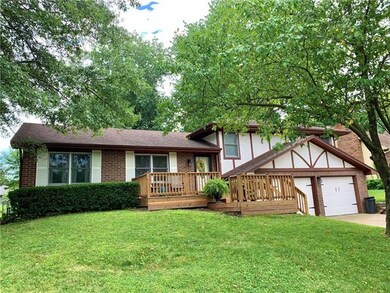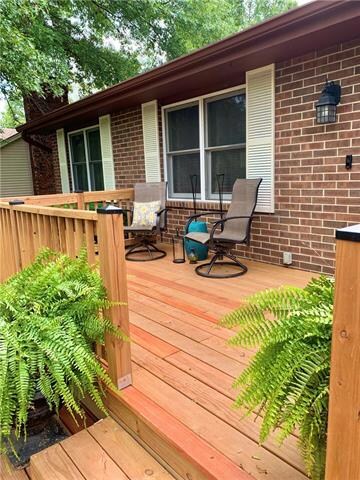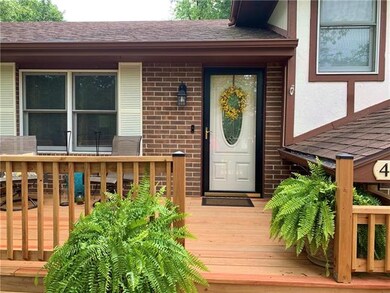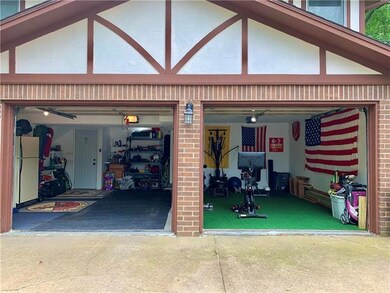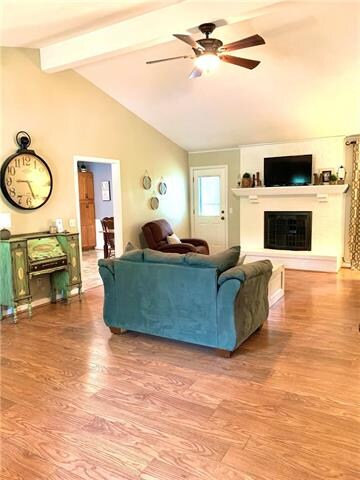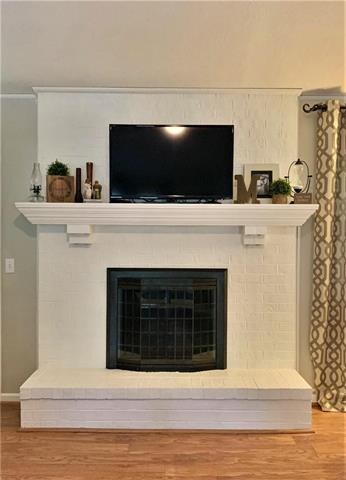
4408 Rainbow Ct Saint Joseph, MO 64506
East Saint Joseph NeighborhoodHighlights
- Deck
- Granite Countertops
- Skylights
- Vaulted Ceiling
- Formal Dining Room
- Shades
About This Home
As of September 2020Beautiful 3 bedroom, 2 bath home on a quiet cul-de-sac. With the vaulted ceilings in the living room and open floor plan, this home is great for entertaining and family gatherings. Large eat-in kitchen with solid surface counters for easy cleaning, and kitchen appliances stay! Relax on the new front porch or enjoy the back deck with gazebo in the fully fenced backyard. BACK ON THE MARKET DUE TO NO FAULT OF THE SELLERS less than 48 hours after going under contract. Buyers backed out prior to delivery of earnest money.
Last Agent to Sell the Property
Blue Bridge Realty LLC License #2019008693 Listed on: 07/19/2020
Home Details
Home Type
- Single Family
Est. Annual Taxes
- $1,904
Year Built
- 1987
Lot Details
- 10,454 Sq Ft Lot
- Wood Fence
- Aluminum or Metal Fence
Parking
- 2 Car Attached Garage
- Garage Door Opener
Home Design
- Tri-Level Property
- Brick Frame
- Composition Roof
Interior Spaces
- Wet Bar: All Carpet, Ceramic Tiles, Shower Only, Solid Surface Counter, Cathedral/Vaulted Ceiling, Fireplace, Laminate Counters, Linoleum, Shower Over Tub
- Built-In Features: All Carpet, Ceramic Tiles, Shower Only, Solid Surface Counter, Cathedral/Vaulted Ceiling, Fireplace, Laminate Counters, Linoleum, Shower Over Tub
- Vaulted Ceiling
- Ceiling Fan: All Carpet, Ceramic Tiles, Shower Only, Solid Surface Counter, Cathedral/Vaulted Ceiling, Fireplace, Laminate Counters, Linoleum, Shower Over Tub
- Skylights
- Shades
- Plantation Shutters
- Drapes & Rods
- Family Room with Fireplace
- Formal Dining Room
Kitchen
- Eat-In Kitchen
- Electric Oven or Range
- Dishwasher
- Granite Countertops
- Laminate Countertops
- Disposal
Flooring
- Wall to Wall Carpet
- Linoleum
- Laminate
- Stone
- Ceramic Tile
- Luxury Vinyl Plank Tile
- Luxury Vinyl Tile
Bedrooms and Bathrooms
- 3 Bedrooms
- Cedar Closet: All Carpet, Ceramic Tiles, Shower Only, Solid Surface Counter, Cathedral/Vaulted Ceiling, Fireplace, Laminate Counters, Linoleum, Shower Over Tub
- Walk-In Closet: All Carpet, Ceramic Tiles, Shower Only, Solid Surface Counter, Cathedral/Vaulted Ceiling, Fireplace, Laminate Counters, Linoleum, Shower Over Tub
- 2 Full Bathrooms
- Double Vanity
- Bathtub with Shower
Finished Basement
- Partial Basement
- Laundry in Basement
Outdoor Features
- Deck
- Enclosed patio or porch
Schools
- Oak Grove Elementary School
- Central High School
Utilities
- Forced Air Heating and Cooling System
Community Details
- Rainbow Est Subdivision
Listing and Financial Details
- Assessor Parcel Number 06-1.0-02-001-000-013.020
Ownership History
Purchase Details
Home Financials for this Owner
Home Financials are based on the most recent Mortgage that was taken out on this home.Purchase Details
Home Financials for this Owner
Home Financials are based on the most recent Mortgage that was taken out on this home.Similar Homes in Saint Joseph, MO
Home Values in the Area
Average Home Value in this Area
Purchase History
| Date | Type | Sale Price | Title Company |
|---|---|---|---|
| Warranty Deed | -- | First American Title Ins Co | |
| Warranty Deed | -- | -- |
Mortgage History
| Date | Status | Loan Amount | Loan Type |
|---|---|---|---|
| Open | $189,150 | New Conventional | |
| Previous Owner | $184,012 | New Conventional |
Property History
| Date | Event | Price | Change | Sq Ft Price |
|---|---|---|---|---|
| 09/08/2020 09/08/20 | Sold | -- | -- | -- |
| 07/24/2020 07/24/20 | Pending | -- | -- | -- |
| 07/23/2020 07/23/20 | For Sale | $194,900 | 0.0% | $96 / Sq Ft |
| 07/21/2020 07/21/20 | Pending | -- | -- | -- |
| 07/19/2020 07/19/20 | For Sale | $194,900 | 0.0% | $96 / Sq Ft |
| 09/04/2015 09/04/15 | Sold | -- | -- | -- |
| 08/01/2015 08/01/15 | Pending | -- | -- | -- |
| 04/23/2015 04/23/15 | For Sale | $194,900 | -- | $110 / Sq Ft |
Tax History Compared to Growth
Tax History
| Year | Tax Paid | Tax Assessment Tax Assessment Total Assessment is a certain percentage of the fair market value that is determined by local assessors to be the total taxable value of land and additions on the property. | Land | Improvement |
|---|---|---|---|---|
| 2024 | $1,904 | $27,150 | $3,900 | $23,250 |
| 2023 | $1,904 | $27,150 | $3,900 | $23,250 |
| 2022 | $1,762 | $27,150 | $3,900 | $23,250 |
| 2021 | $1,770 | $27,150 | $3,900 | $23,250 |
| 2020 | $1,760 | $27,150 | $3,900 | $23,250 |
| 2019 | $1,699 | $27,150 | $3,900 | $23,250 |
| 2018 | $1,531 | $27,150 | $3,900 | $23,250 |
| 2017 | $1,516 | $27,150 | $0 | $0 |
| 2015 | $1,478 | $27,150 | $0 | $0 |
| 2014 | $1,478 | $27,100 | $0 | $0 |
Agents Affiliated with this Home
-
Kristin Wilds
K
Seller's Agent in 2020
Kristin Wilds
Blue Bridge Realty LLC
(816) 386-4127
15 in this area
84 Total Sales
-
Steven Unfred

Seller Co-Listing Agent in 2020
Steven Unfred
Blue Bridge Realty LLC
(785) 424-3140
3 in this area
80 Total Sales
-
Joann Cobb
J
Seller's Agent in 2015
Joann Cobb
JOANN COBB, REALTORS
(816) 596-7653
22 in this area
91 Total Sales
Map
Source: Heartland MLS
MLS Number: 2231893
APN: 06-1.0-02-001-000-013.020
- 4415 Appletree Ct
- 1706 N Leonard Rd
- 1524 N 42nd Terrace
- 1506 N 43rd St
- 1505 Safari Dr
- 2301 Buckingham St
- 2704 N Woodbine Rd
- 4313 Hidden Valley Dr
- 1806 N Woodbine Rd
- 7 Stonecrest N A
- 4311 Hidden Valley Dr
- 4607 Hunters Glen Dr
- 4606 Hunters Glen Dr
- 3904 Wellington Dr
- 4509 Alpha Ln
- 3900 Westgate Dr
- 4513 Alpha Ln
- 3800 Beck Rd
- 1618 Wayne Dr
- 4809 Mockingbird Ln
