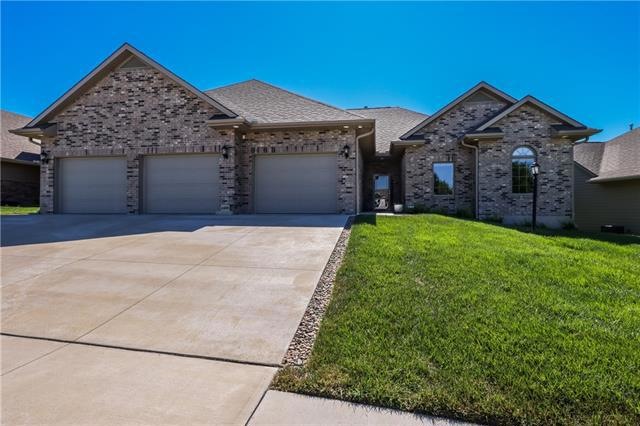
4408 SE Oak Bend Dr Topeka, KS 66609
Highlights
- Living Room with Fireplace
- Ranch Style House
- Community Pool
- Vaulted Ceiling
- Granite Countertops
- Community Center
About This Home
As of November 2022Remarkable and well thought custom built home, from the brick to the soaring and high ceilings through out. Upgrades and amenities everywhere include the special coated garage floor, recessed lighting and speakers, oversized closets, storm safe room, and the two family/rec spaces in the fully finished basement. Open flow main floor living upstairs hosts the primary bedroom with ensuite bath with oversized shower, two bedrooms and full bath and laundry, all adjacent to kitchen, dining and living rooms. Easily an entertainer with covered back deck and park like back yard, landscaped for privacy. So well cared for you only need to move in!
Last Agent to Sell the Property
Stone & Story Real Estate Group License #SP00047331 Listed on: 09/23/2022
Home Details
Home Type
- Single Family
Est. Annual Taxes
- $5,358
Year Built
- Built in 2017
Lot Details
- 0.32 Acre Lot
- Lot Dimensions are 95 x 145
- Paved or Partially Paved Lot
- Sprinkler System
- Many Trees
HOA Fees
- $90 Monthly HOA Fees
Parking
- 3 Car Attached Garage
Home Design
- Ranch Style House
- Traditional Architecture
- Composition Roof
Interior Spaces
- Wet Bar: Carpet, Ceramic Tiles, All Carpet
- Built-In Features: Carpet, Ceramic Tiles, All Carpet
- Vaulted Ceiling
- Ceiling Fan: Carpet, Ceramic Tiles, All Carpet
- Skylights
- Thermal Windows
- Shades
- Plantation Shutters
- Drapes & Rods
- Living Room with Fireplace
- 2 Fireplaces
- Combination Kitchen and Dining Room
- Recreation Room with Fireplace
- Laundry on main level
Kitchen
- Breakfast Area or Nook
- Cooktop
- Dishwasher
- Kitchen Island
- Granite Countertops
- Laminate Countertops
- Wood Stained Kitchen Cabinets
- Disposal
Flooring
- Wall to Wall Carpet
- Linoleum
- Laminate
- Stone
- Ceramic Tile
- Luxury Vinyl Plank Tile
- Luxury Vinyl Tile
Bedrooms and Bathrooms
- 3 Bedrooms
- Cedar Closet: Carpet, Ceramic Tiles, All Carpet
- Walk-In Closet: Carpet, Ceramic Tiles, All Carpet
- 3 Full Bathrooms
- Double Vanity
- Carpet
Finished Basement
- Partial Basement
- Sump Pump
- Basement Window Egress
Schools
- Tecumseh Elementary School
- Shawnee Heights High School
Additional Features
- Enclosed patio or porch
- Central Heating and Cooling System
Listing and Financial Details
- Assessor Parcel Number 135-22-0-40-06-016-000
Community Details
Overview
- Rockfire Association
Amenities
- Community Center
Recreation
- Community Pool
- Trails
Ownership History
Purchase Details
Home Financials for this Owner
Home Financials are based on the most recent Mortgage that was taken out on this home.Purchase Details
Purchase Details
Similar Homes in Topeka, KS
Home Values in the Area
Average Home Value in this Area
Purchase History
| Date | Type | Sale Price | Title Company |
|---|---|---|---|
| Deed | -- | Security 1St Title | |
| Quit Claim Deed | -- | Heartland Title | |
| Warranty Deed | -- | None Available |
Mortgage History
| Date | Status | Loan Amount | Loan Type |
|---|---|---|---|
| Open | $481,000 | VA |
Property History
| Date | Event | Price | Change | Sq Ft Price |
|---|---|---|---|---|
| 11/07/2022 11/07/22 | Sold | -- | -- | -- |
| 11/07/2022 11/07/22 | Sold | -- | -- | -- |
| 10/07/2022 10/07/22 | Pending | -- | -- | -- |
| 10/07/2022 10/07/22 | Pending | -- | -- | -- |
| 09/23/2022 09/23/22 | For Sale | $472,000 | 0.0% | $155 / Sq Ft |
| 09/09/2022 09/09/22 | Price Changed | $472,000 | -2.1% | $155 / Sq Ft |
| 09/01/2022 09/01/22 | For Sale | $482,000 | -- | $159 / Sq Ft |
Tax History Compared to Growth
Tax History
| Year | Tax Paid | Tax Assessment Tax Assessment Total Assessment is a certain percentage of the fair market value that is determined by local assessors to be the total taxable value of land and additions on the property. | Land | Improvement |
|---|---|---|---|---|
| 2025 | $10,732 | $55,683 | -- | -- |
| 2023 | $10,732 | $53,751 | $0 | $0 |
| 2022 | $8,168 | $37,355 | $0 | $0 |
| 2021 | $6,496 | $33,058 | $0 | $0 |
| 2020 | $7,265 | $31,483 | $0 | $0 |
| 2019 | $7,132 | $30,567 | $0 | $0 |
| 2018 | $5,952 | $30,567 | $0 | $0 |
| 2017 | $2,604 | $2,225 | $0 | $0 |
| 2014 | $2,399 | $980 | $0 | $0 |
Agents Affiliated with this Home
-

Seller's Agent in 2022
Darin Stephens
Stone & Story Real Estate Group
(785) 250-7278
998 Total Sales
-
N
Buyer's Agent in 2022
Non MLS
Non-MLS Office
(913) 661-1600
7,735 Total Sales
-

Buyer's Agent in 2022
Jonnie Voiers
Kirk & Cobb, Inc.
(785) 219-1617
78 Total Sales
Map
Source: Heartland MLS
MLS Number: 2405345
APN: 135-22-0-40-06-016-000
- 4406 SE Oak Bend Dr
- 3209 SE Blazing Star Dr
- 3100 SE Silverleaf Ct
- 3424 SE Walnut Dr
- 4516 SE Paulen Rd
- 2555 SE Tidewater Dr
- 2720 SE Lakeshore Blvd
- 3407 SE Arbor Dr
- xxx SE 45th St Unit "4501 SE Adams ST"
- 3231 SE Burton St
- 3825 SE Elm Cove Dr
- 3219 SE Arbor Dr
- 3213 SE Arbor Dr
- 0 SE Crestwater Dr
- 4335 SE Tecumseh Rd
- 2930 SE Walnut Dr
- 3112 SE Arbor Dr
- 3310 SE Golden Ave
- 4121 SE Minnesota Ave
- 3924 SE Tecumseh Rd
