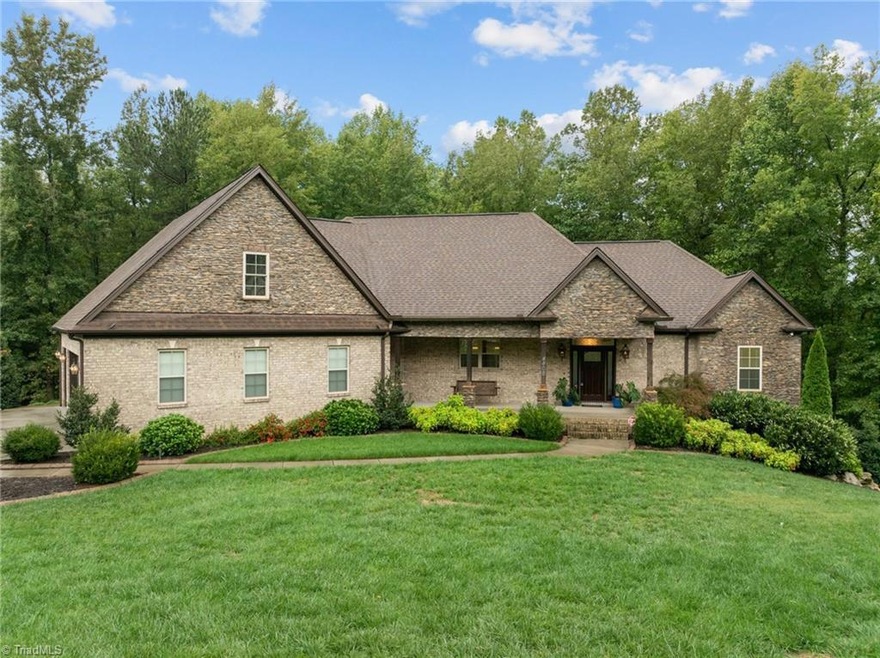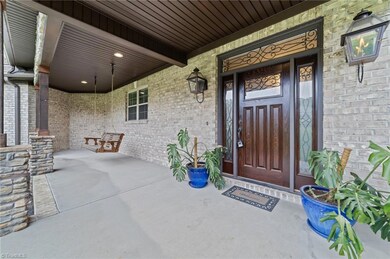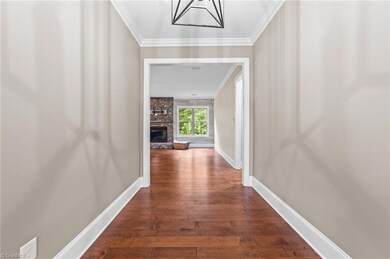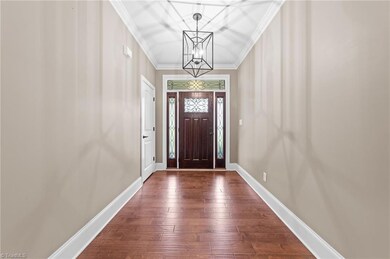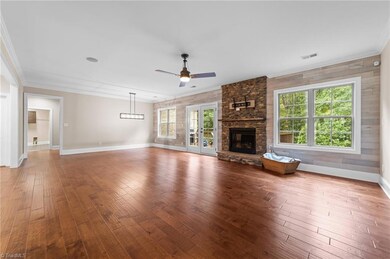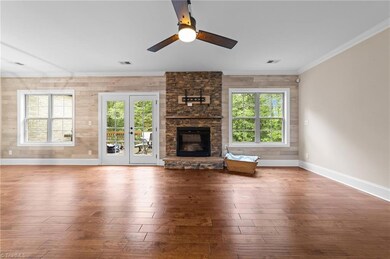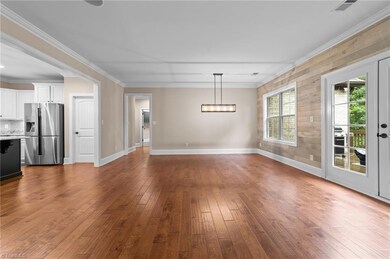
$589,900
- 3 Beds
- 2.5 Baths
- 2,948 Sq Ft
- 8203 Kelly Ford Rd
- Oak Ridge, NC
This Oak Ridge gem is more than a home, it's a sanctuary. Designed with sustainability, wellness, and privacy in mind, it blends smart features with timeless charm. From a $30K solar panel system offsetting 90% of your electric bill to professionally landscaped oasis with fruiting bushes and garden beds, every inch of this home reflects thoughtful care. With a detached garage perfect for hobbies
Crystal Rierson-Villeneuve Keller Williams One
