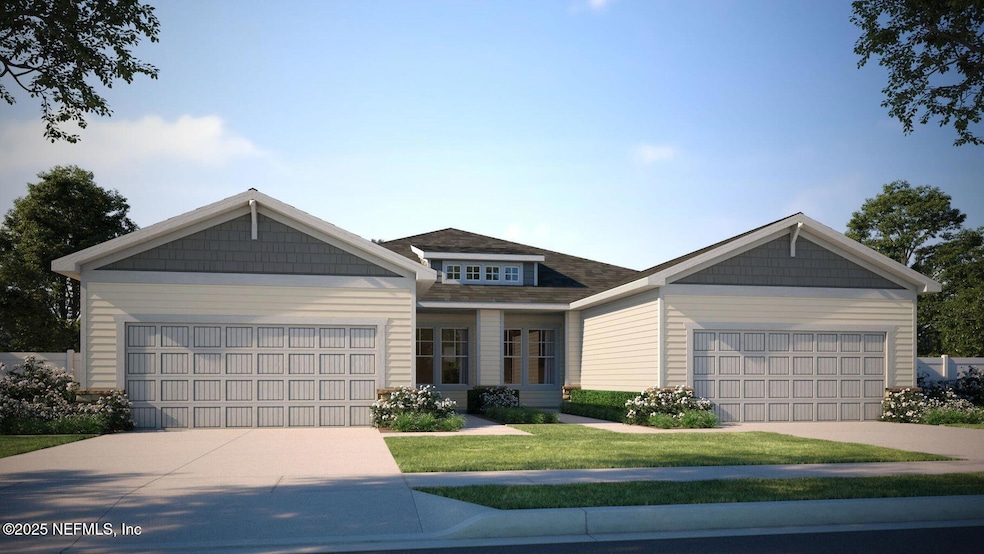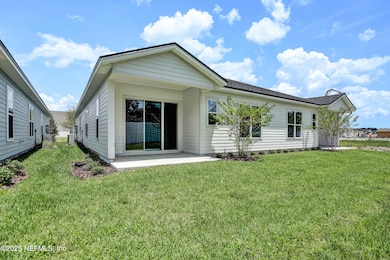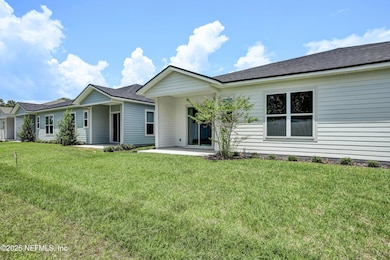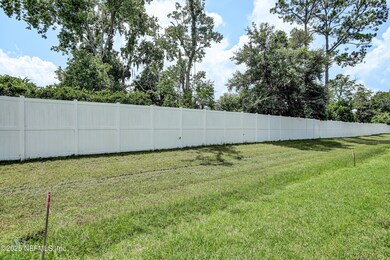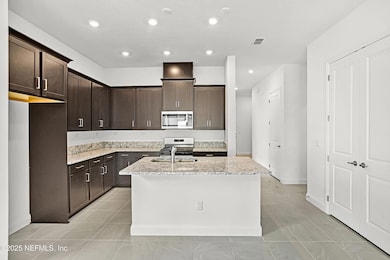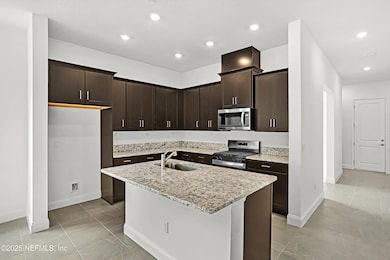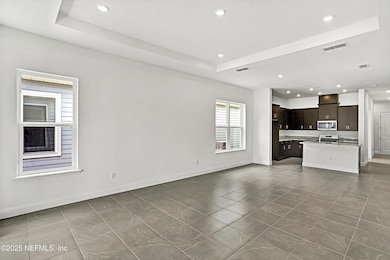4408 Sun Garden Dr Jacksonville, FL 32257
Sunbeam NeighborhoodEstimated payment $2,483/month
Highlights
- Fitness Center
- Active Adult
- Open Floorplan
- Under Construction
- Gated Community
- Clubhouse
About This Home
Discover Everlake at Mandarin, a gated 55+ community where convenience meets luxury living. Ideally located close to shopping, dining, healthcare, and all the amenities of Mandarin, Everlake offers a vibrant lifestyle in a peaceful lakeside setting.
This thoughtfully designed paired villa provides 1,665 sq. ft. of single-story living with 2 spacious bedrooms, 2 bathrooms, and a versatile den/flex room—perfect for a home office, hobby space, or guest retreat. The open-concept layout features a modern kitchen with 42'' cabinets, gas cooking, quartz countertops, and an enlarged island that flows seamlessly into the great room and dining area, creating the ideal space for entertaining.
Additional highlights include:
Private screened lanai for outdoor relaxation
9' ceilings for an open, airy feel
On-demand gas hot water system
Two-car garage with extra storage
Townhouse Details
Home Type
- Townhome
Est. Annual Taxes
- $1,014
Year Built
- Built in 2025 | Under Construction
Lot Details
- 4,356 Sq Ft Lot
- Property fronts a private road
- North Facing Home
- Cleared Lot
- Zero Lot Line
HOA Fees
- $400 Monthly HOA Fees
Parking
- 2 Car Attached Garage
Home Design
- Half Duplex
- Wood Frame Construction
- Shingle Roof
Interior Spaces
- 1,665 Sq Ft Home
- 1-Story Property
- Open Floorplan
- Great Room
- Dining Room
- Home Office
- Security Gate
Kitchen
- Breakfast Bar
- Gas Cooktop
- Microwave
- Dishwasher
- Kitchen Island
- Disposal
Flooring
- Carpet
- Tile
Bedrooms and Bathrooms
- 2 Bedrooms
- Split Bedroom Floorplan
- Walk-In Closet
- 2 Full Bathrooms
- Shower Only
Laundry
- Laundry in unit
- Washer and Gas Dryer Hookup
Outdoor Features
- Front Porch
Utilities
- Central Heating and Cooling System
- Tankless Water Heater
- Gas Water Heater
Listing and Financial Details
- Assessor Parcel Number 21321-00583
Community Details
Overview
- Active Adult
- Association fees include cable TV, internet, ground maintenance, pest control
- Everlake Subdivision
- On-Site Maintenance
Amenities
- Clubhouse
Recreation
- Fitness Center
- Jogging Path
Security
- Gated Community
- Fire and Smoke Detector
Map
Home Values in the Area
Average Home Value in this Area
Tax History
| Year | Tax Paid | Tax Assessment Tax Assessment Total Assessment is a certain percentage of the fair market value that is determined by local assessors to be the total taxable value of land and additions on the property. | Land | Improvement |
|---|---|---|---|---|
| 2025 | $1,014 | $60,000 | $60,000 | -- |
| 2024 | -- | $60,000 | $60,000 | -- |
| 2023 | -- | $50,000 | $50,000 | -- |
Property History
| Date | Event | Price | List to Sale | Price per Sq Ft |
|---|---|---|---|---|
| 11/14/2025 11/14/25 | Pending | -- | -- | -- |
| 11/14/2025 11/14/25 | For Sale | $378,990 | -- | $228 / Sq Ft |
Source: realMLS (Northeast Florida Multiple Listing Service)
MLS Number: 2117922
APN: 149077-2745
- 4404 Sun Garden Dr
- 4400 Sun Garden Dr
- 4392 Sun Garden Dr
- 4428 Sun Garden Dr
- 4432 Sun Garden Dr
- 4436 Sun Garden Dr
- 4442 Huntington Forest Blvd
- Anabel Plan at Everlake at Mandarin
- 4360 Sun Garden Dr
- 10086 Huntington Forest Blvd E
- 4396 Sun Lily Ct
- 4252 Pilgrim Way
- 4391 Sun Lily Ct
- 4158 Hanging Moss Ct
- 10240 Huntington Forest Blvd E
- 10263 Forest Haven Dr E Unit 4
- 4340 Redtail Hawk Dr Unit 29-4
- 4362 Edgewater Crossing Dr Unit 21-4
- 10320 Oxford Lakes Dr
- 4661 Trevor Creek Dr N
