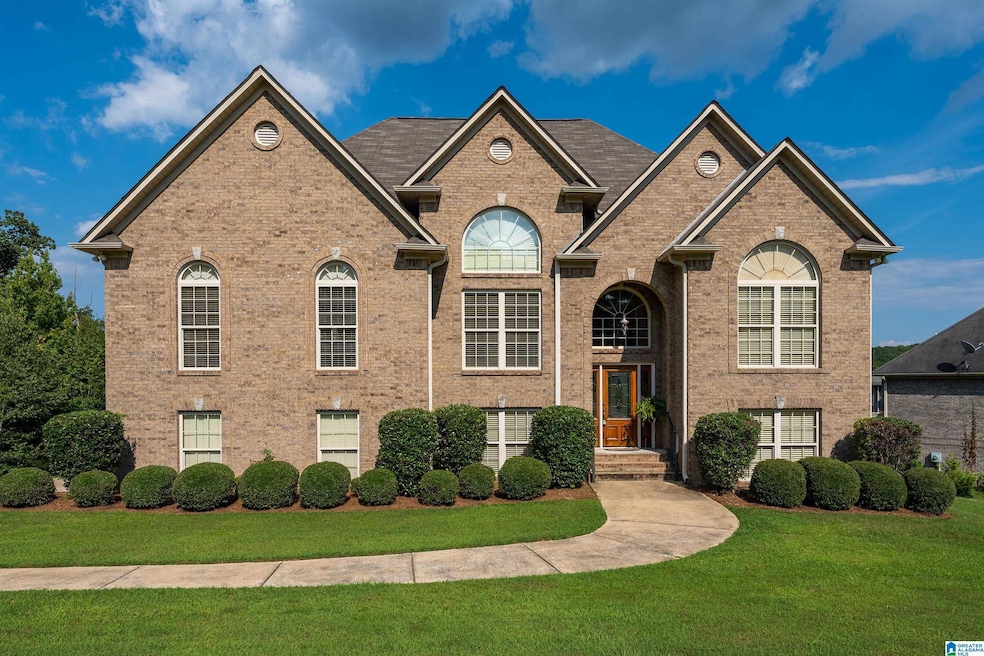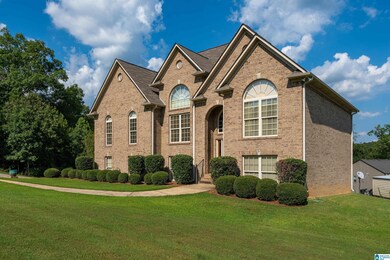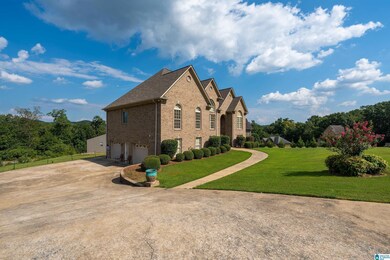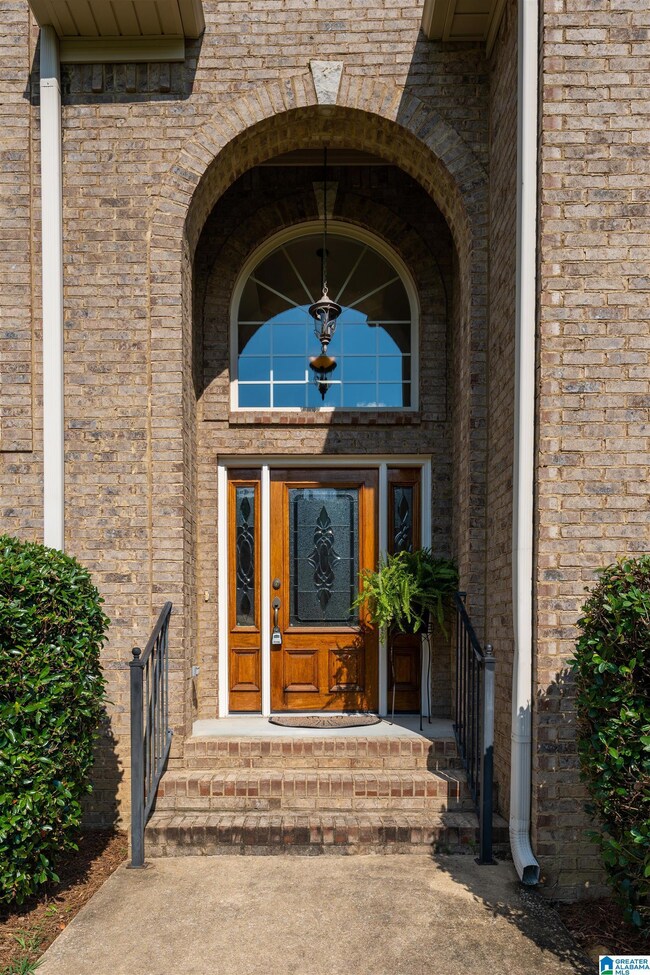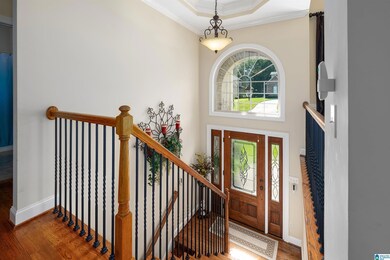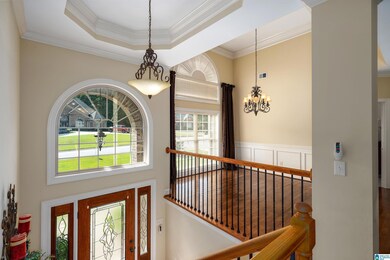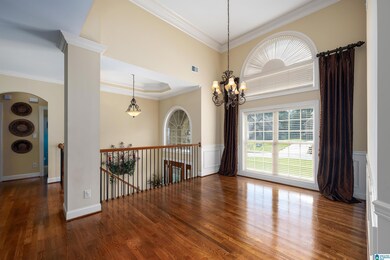
4408 William Way Pinson, AL 35126
Highlights
- Screened Deck
- Wood Flooring
- Attic
- Cathedral Ceiling
- Hydromassage or Jetted Bathtub
- Solid Surface Countertops
About This Home
As of February 2025If you want a LARGE MASTER BEDROOM, this is it! The master bedroom is ~ 16.5 ft by ~19 ft +. Custom built home has ~ 2800 sq ft per appraisal in 2008. 5 bedrooms and 3 full baths. All guest bedrooms can accomodate queen size beds. One of the basement bedrooms could be a man cave. It features an enormous walk-in closet. Cul-de-sac lot with a nice backyard. 3 side brick with a screened back porch. The kitchen has tons of custom cabinets, a breakfast bar, corian countertops and area for a kitchen table. The home also has a formal dining room with ~ 20 ft ceilings. There are trey ceilings in the living room and foyer. Hardwoods are in the living room and dining room. Master bath features a jetted garden tub, a separate shower, tile floors, his and her walk-in closets, and his and her vanities. There are some 32 inch door and safety bars in the bathrooms for someone who is handicap. Per seller: roof ~ 2023, and main level hvac ~ 2017. Gas, log fireplace in the livingroom.
Home Details
Home Type
- Single Family
Est. Annual Taxes
- $1,884
Year Built
- Built in 2008
HOA Fees
- $30 Monthly HOA Fees
Parking
- 2 Car Garage
- Basement Garage
- Side Facing Garage
Home Design
- Split Foyer
- Vinyl Siding
- Three Sided Brick Exterior Elevation
Interior Spaces
- 1-Story Property
- Crown Molding
- Smooth Ceilings
- Cathedral Ceiling
- Ceiling Fan
- Marble Fireplace
- Gas Fireplace
- Double Pane Windows
- Great Room with Fireplace
- Dining Room
- Utility Room Floor Drain
- Pull Down Stairs to Attic
- Home Security System
Kitchen
- Breakfast Bar
- Stove
- Dishwasher
- Stainless Steel Appliances
- Solid Surface Countertops
Flooring
- Wood
- Carpet
- Stone
Bedrooms and Bathrooms
- 5 Bedrooms
- Split Bedroom Floorplan
- Walk-In Closet
- 3 Full Bathrooms
- Split Vanities
- Hydromassage or Jetted Bathtub
- Bathtub and Shower Combination in Primary Bathroom
- Garden Bath
- Separate Shower
- Linen Closet In Bathroom
Laundry
- Laundry Room
- Sink Near Laundry
- Electric Dryer Hookup
Basement
- Basement Fills Entire Space Under The House
- Bedroom in Basement
- Laundry in Basement
- Natural lighting in basement
Schools
- Pinson Elementary School
- Rudd Middle School
- Pinson Valley High School
Utilities
- Two cooling system units
- Central Air
- Two Heating Systems
- Heat Pump System
- Underground Utilities
- Electric Water Heater
- Septic Tank
Additional Features
- Screened Deck
- Cul-De-Sac
Community Details
Listing and Financial Details
- Visit Down Payment Resource Website
- Assessor Parcel Number 09-00-20-1-000-002.015
Ownership History
Purchase Details
Home Financials for this Owner
Home Financials are based on the most recent Mortgage that was taken out on this home.Purchase Details
Home Financials for this Owner
Home Financials are based on the most recent Mortgage that was taken out on this home.Purchase Details
Home Financials for this Owner
Home Financials are based on the most recent Mortgage that was taken out on this home.Purchase Details
Similar Homes in Pinson, AL
Home Values in the Area
Average Home Value in this Area
Purchase History
| Date | Type | Sale Price | Title Company |
|---|---|---|---|
| Warranty Deed | $380,000 | None Listed On Document | |
| Warranty Deed | $262,000 | None Available | |
| Corporate Deed | $273,000 | None Available | |
| Warranty Deed | $11,670 | None Available |
Mortgage History
| Date | Status | Loan Amount | Loan Type |
|---|---|---|---|
| Open | $392,540 | VA | |
| Previous Owner | $61,500 | FHA | |
| Previous Owner | $64,200 | New Conventional | |
| Previous Owner | $204,687 | Unknown |
Property History
| Date | Event | Price | Change | Sq Ft Price |
|---|---|---|---|---|
| 02/03/2025 02/03/25 | Sold | $380,000 | -2.5% | $130 / Sq Ft |
| 01/01/2025 01/01/25 | Pending | -- | -- | -- |
| 12/05/2024 12/05/24 | For Sale | $389,900 | 0.0% | $133 / Sq Ft |
| 11/22/2024 11/22/24 | Pending | -- | -- | -- |
| 09/30/2024 09/30/24 | Price Changed | $389,900 | -2.5% | $133 / Sq Ft |
| 08/26/2024 08/26/24 | Price Changed | $399,900 | -2.4% | $137 / Sq Ft |
| 08/16/2024 08/16/24 | For Sale | $409,900 | -- | $140 / Sq Ft |
Tax History Compared to Growth
Tax History
| Year | Tax Paid | Tax Assessment Tax Assessment Total Assessment is a certain percentage of the fair market value that is determined by local assessors to be the total taxable value of land and additions on the property. | Land | Improvement |
|---|---|---|---|---|
| 2024 | $1,884 | $38,660 | -- | -- |
| 2022 | $1,775 | $36,480 | $3,960 | $32,520 |
| 2021 | $1,427 | $29,540 | $3,960 | $25,580 |
| 2020 | $1,344 | $27,870 | $3,960 | $23,910 |
| 2019 | $1,344 | $27,880 | $0 | $0 |
| 2018 | $1,202 | $25,040 | $0 | $0 |
| 2017 | $1,202 | $25,040 | $0 | $0 |
| 2016 | $1,170 | $24,420 | $0 | $0 |
| 2015 | $1,260 | $26,200 | $0 | $0 |
| 2014 | $1,175 | $23,180 | $0 | $0 |
| 2013 | $1,175 | $23,180 | $0 | $0 |
Agents Affiliated with this Home
-
Ginger Fountain

Seller's Agent in 2025
Ginger Fountain
RE/MAX of Orange Beach
(251) 403-1927
213 Total Sales
-
Joshua Manning
J
Buyer's Agent in 2025
Joshua Manning
RealtySouth
(205) 369-8315
52 Total Sales
Map
Source: Greater Alabama MLS
MLS Number: 21394784
APN: 09-00-20-1-000-002.015
- 5060 Gold Leaf Ln
- 7501 Aspen Ridge Dr Unit 1
- 5045 Gold Leaf Ln
- 4457 Littleleaf Way Unit 523
- 7604 Aspen Ridge Ln Unit 524
- 7617 Aspen Ridge Ln Unit 539
- 7621 Aspen Ridge Ln Unit 540
- 7620 Aspen Ridge Ln Unit 512
- 7624 Aspen Ridge Ln Unit 511
- 7448 Plantation Rd
- 5815 North Rd
- 7737 Highway 75 Unit 1
- 5777 Center Rd
- 7840 Williams St
- 7873 Williams St
- 3150 Sleepy Hollow Dr
- 7437 Mountain Laurel Dr
- 7004 Alabama 75 Unit 1
- 7049 Highway 75 Unit 1
- 7180 Faucett Cut-Off Rd Unit 7180
