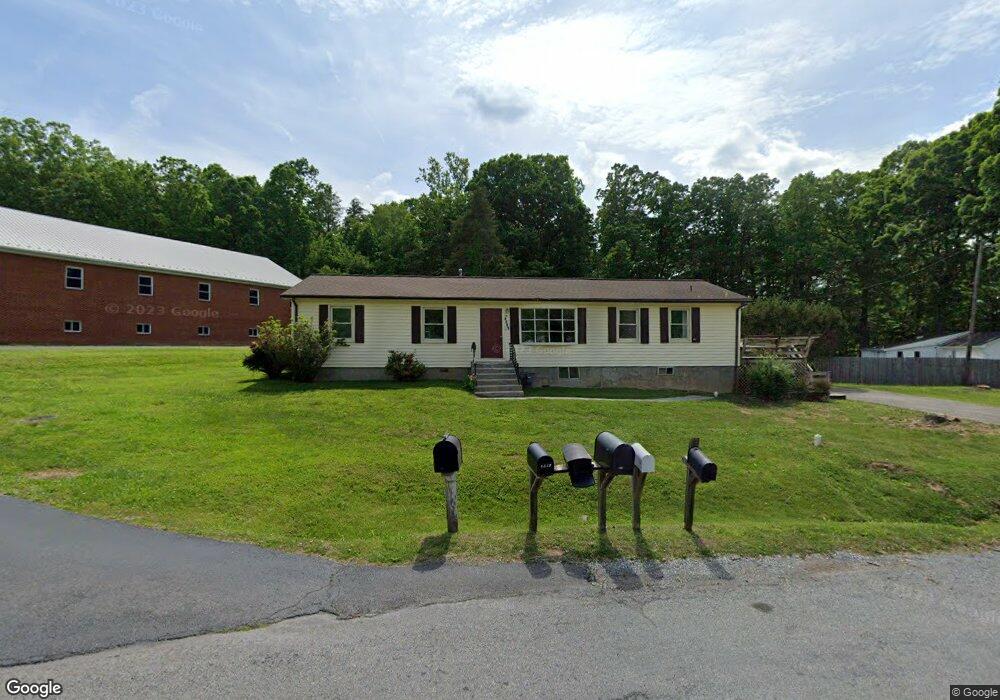4409 Keefer Rd Roanoke, VA 24018
Estimated Value: $278,000 - $355,000
4
Beds
2
Baths
1,550
Sq Ft
$196/Sq Ft
Est. Value
About This Home
This home is located at 4409 Keefer Rd, Roanoke, VA 24018 and is currently estimated at $303,623, approximately $195 per square foot. 4409 Keefer Rd is a home located in Roanoke County with nearby schools including Clearbrook Elementary School, Cave Spring Middle School, and Cave Spring High School.
Create a Home Valuation Report for This Property
The Home Valuation Report is an in-depth analysis detailing your home's value as well as a comparison with similar homes in the area
Tax History
| Year | Tax Paid | Tax Assessment Tax Assessment Total Assessment is a certain percentage of the fair market value that is determined by local assessors to be the total taxable value of land and additions on the property. | Land | Improvement |
|---|---|---|---|---|
| 2025 | $2,407 | $233,700 | $40,000 | $193,700 |
| 2024 | $2,229 | $214,300 | $40,000 | $174,300 |
| 2023 | $2,086 | $196,800 | $35,000 | $161,800 |
| 2022 | $1,833 | $168,200 | $31,000 | $137,200 |
| 2021 | $1,731 | $158,800 | $31,000 | $127,800 |
| 2020 | $1,720 | $157,800 | $31,000 | $126,800 |
| 2019 | $1,636 | $150,100 | $31,000 | $119,100 |
| 2018 | $1,599 | $146,700 | $30,000 | $116,700 |
| 2017 | $1,533 | $140,600 | $30,000 | $110,600 |
| 2016 | $1,518 | $139,300 | $30,000 | $109,300 |
| 2015 | $1,519 | $139,400 | $30,000 | $109,400 |
| 2014 | $1,505 | $138,100 | $30,000 | $108,100 |
Source: Public Records
Map
Nearby Homes
- 7313 Maple Ct SW
- 7311 Maple Ct
- 7116 Pine Ct SW
- 4715 Ivy Green Ct
- 5603 Rockbridge Ct
- 7234 Birch Ct
- 7022 Oak Ct
- 4120 Berkeley Place Dr
- Lot A1B Hunt Camp Rd
- A1B & A1C Hunt Camp Rd
- Lot A1C Hunt Camp Rd
- 4242 Hannah Belle Way
- 4268 Hannah Belle Way
- 5424 Crescent Blvd
- 5590 Hunt Camp Rd
- 5566 Hunt Camp Rd
- 5923 Paddington Ct
- 4323 Faircrest Ln
- 3804 Meadowlark Rd
- 5014 Hunting Hills Square
- 4512 Buck Mountain Rd
- 4307 Rock Garden Ln
- 4452 Buck Mountain Rd
- 4501 Buck Mountain Rd
- 4310 Rock Garden Ln
- 4515 Buck Mountain Rd
- 4428 Keefer Rd
- 4623 Whipplewood Ct
- 4519 Buck Mountain Rd
- 4431 Keefer Rd
- 4518 Buck Mountain Rd
- 4525 Buck Mountain Rd
- 4629 Whipplewood Ct
- 4463 Buck Mountain Rd
- 4449 Buck Mountain Rd
- 4444 Buck Mountain Rd
- 4628 Whipplewood Ct
- 4438 Keefer Rd
- 4441 Buck Mountain Rd
- 4363 Rock Garden Ln
Your Personal Tour Guide
Ask me questions while you tour the home.
