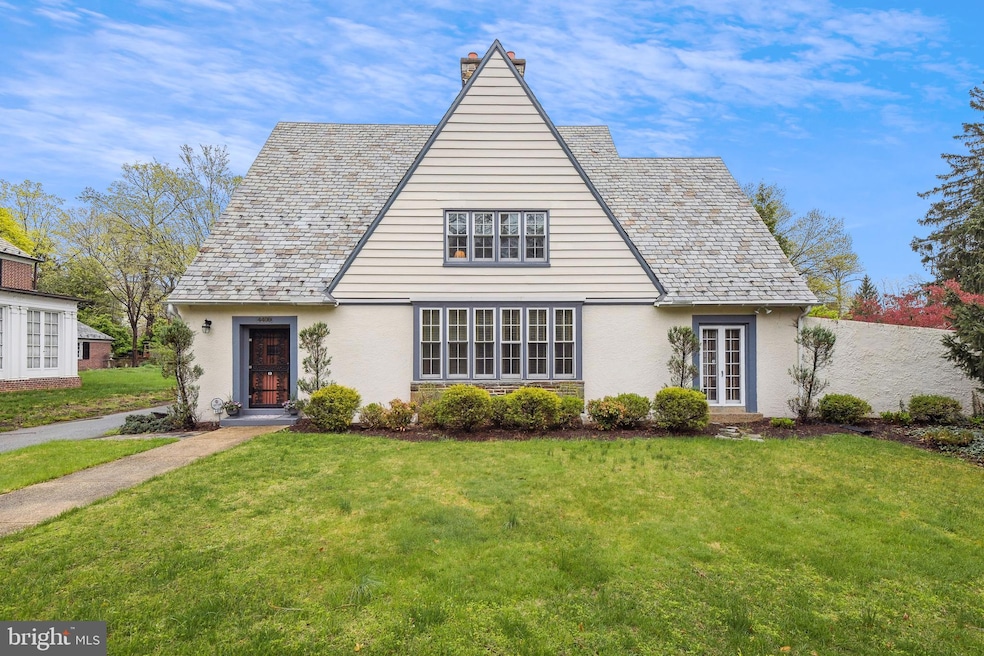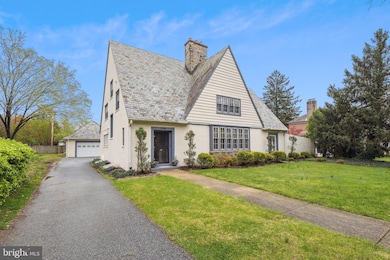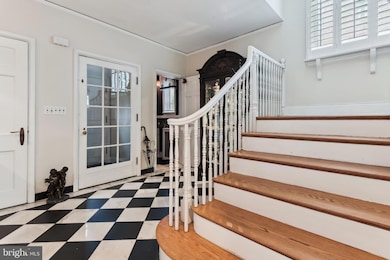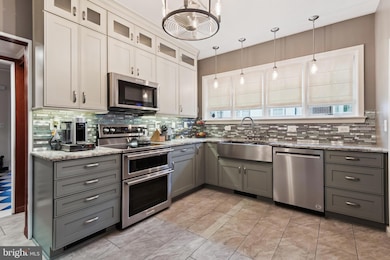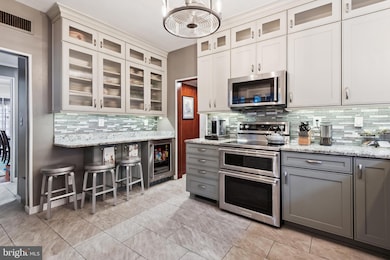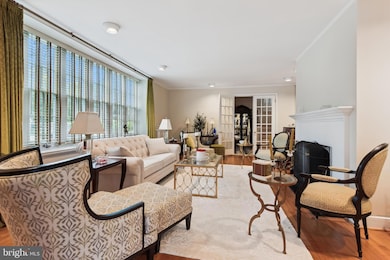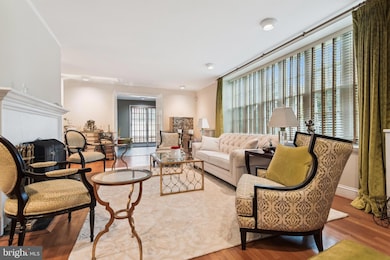4409 N Charles St Baltimore, MD 21218
Guilford NeighborhoodEstimated payment $5,654/month
Highlights
- Gourmet Kitchen
- Wood Burning Stove
- Traditional Floor Plan
- Colonial Architecture
- Recreation Room
- 4-minute walk to Linkwood Park
About This Home
***PRICED WELL BELOW MARKET VALUE ***END OF YEAR SPECIAL***
24 HOUR NOTICE NEEDED. CALL JAY WITH ANY QUESTIONS Welcome to 4409 N. Charles Street, nestled in the highly sought-after neighborhood of Guilford, one of the most prestigious locations in Baltimore. As you step inside the vestibule, you'll be greeted by a beautiful entrance hall complete with checkerboard marble tiles and a grand staircase. To your right, an expansive living room featuring a cozy wood-burning fireplace, custom draperies, and rich hardwood floors that are consistent throughout the home. Next, you'll discover a sunroom bathed in natural light, with French doors that add a touch of charm. The large formal dining room flows seamlessly from here, while adjacent to it you'll find a utility laundry room and a fully renovated kitchen. The kitchen, which underwent a full remodel just two years ago, boasts granite countertops, modern stainless steel appliances, a double range/oven, custom cabinetry, and a convenient breakfast bar and a butler’s pantry. Even thoughtfully designed heat vents have been tucked into the toe kicks for added comfort. At the rear of the home, you’ll be impressed by a stylish mudroom adorned with temperature-controlled mosaic tile flooring and a ceiling fan for year-round comfort. This home has been exceptionally maintained, featuring replacement Pella windows throughout, many with custom wood blinds, ensuring both beauty and efficiency. Moving to the upper level, you'll continue to appreciate the hardwood floors that lead you to the oversized primary bedroom suite, which includes a large sitting/dressing room an en suite bathroom. Two additional bedrooms share a Jack and Jill bathroom, making this layout perfect for a multitude of visiting guests. Ascend to the third floor to find a flexible fourth bedroom with a full bathroom and an office space, ideal for remote work or study. The expansive lower level includes slate flooring, a large recreation room with stone fireplace, an additional bedroom with an attached bathroom that includes a sauna, jacuzzi tub and shower/tub combination. Wait, there’s more.....There is even a full and complete kitchen space (being sold as-is) connected to a separate exterior entrance. This added bonus space allows for endless possibilities. Outside, the property features a two-car garage and a generously sized attached shed. The spacious patio offers a fantastic setting for al fresco entertaining, while the completely flat yard provides ample space for all kinds of outdoor activities. This home is truly a gem in the heart of Guilford, combining style, functionality, and a welcoming atmosphere. Come and experience all that 4409 N. Charles Street has to offer. Prime location near colleges and great for commuters! This charming home is just a short walk to Johns Hopkins University’s Homewood Campus and minutes from Loyola University Maryland and Notre Dame of Maryland University—making it an ideal location for families with students attending these prestigious schools. With quick and easy access to I-695 and other major routes, commuting around the Baltimore area is a breeze. As college students return this fall, this is a perfect opportunity for parents seeking a convenient, long-term housing solution or a smart investment property in a sought-after neighborhood.
Listing Agent
(410) 984-2692 jkramer@cbmove.com Coldwell Banker Realty License #575267 Listed on: 12/01/2025

Home Details
Home Type
- Single Family
Est. Annual Taxes
- $17,865
Year Built
- Built in 1925
Lot Details
- 0.29 Acre Lot
- Property is zoned R-1-E
HOA Fees
- $44 Monthly HOA Fees
Parking
- 2 Car Detached Garage
- Garage Door Opener
Home Design
- Colonial Architecture
- Block Foundation
- Slate Roof
- Stone Siding
- Stucco
Interior Spaces
- Property has 4 Levels
- Traditional Floor Plan
- Built-In Features
- Crown Molding
- Ceiling Fan
- Recessed Lighting
- 2 Fireplaces
- Wood Burning Stove
- Replacement Windows
- Window Treatments
- French Doors
- Mud Room
- Entrance Foyer
- Living Room
- Dining Room
- Home Office
- Recreation Room
- Sun or Florida Room
- Wood Flooring
- Partially Finished Basement
- Exterior Basement Entry
- Attic
Kitchen
- Gourmet Kitchen
- Butlers Pantry
- Double Oven
- Electric Oven or Range
- Built-In Microwave
- Dishwasher
- Stainless Steel Appliances
- Upgraded Countertops
- Wine Rack
- Disposal
Bedrooms and Bathrooms
- En-Suite Bathroom
- Cedar Closet
- Walk-In Closet
- Whirlpool Bathtub
- Hydromassage or Jetted Bathtub
Laundry
- Laundry Room
- Laundry on main level
- Dryer
- Washer
Utilities
- Central Air
- Radiator
- Heating System Uses Oil
- Oil Water Heater
Community Details
- Guilford Subdivision
Listing and Financial Details
- Assessor Parcel Number 0327635069 003
Map
Home Values in the Area
Average Home Value in this Area
Tax History
| Year | Tax Paid | Tax Assessment Tax Assessment Total Assessment is a certain percentage of the fair market value that is determined by local assessors to be the total taxable value of land and additions on the property. | Land | Improvement |
|---|---|---|---|---|
| 2025 | $13,682 | $757,000 | -- | -- |
| 2024 | $13,682 | $716,300 | $202,100 | $514,200 |
| 2023 | $14,526 | $708,300 | $0 | $0 |
| 2022 | $12,564 | $700,300 | $0 | $0 |
| 2021 | $16,338 | $692,300 | $202,100 | $490,200 |
| 2020 | $11,596 | $692,300 | $202,100 | $490,200 |
| 2019 | $11,070 | $692,300 | $202,100 | $490,200 |
| 2018 | $10,692 | $797,300 | $202,100 | $595,200 |
| 2017 | $10,424 | $775,400 | $0 | $0 |
| 2016 | $9,281 | $753,500 | $0 | $0 |
| 2015 | $9,281 | $731,600 | $0 | $0 |
| 2014 | $9,281 | $731,600 | $0 | $0 |
Property History
| Date | Event | Price | List to Sale | Price per Sq Ft |
|---|---|---|---|---|
| 12/01/2025 12/01/25 | For Sale | $789,000 | -- | $234 / Sq Ft |
Purchase History
| Date | Type | Sale Price | Title Company |
|---|---|---|---|
| Interfamily Deed Transfer | -- | Attorney |
Source: Bright MLS
MLS Number: MDBA2193636
APN: 5069-003
- 15 Charlcote Place
- 4332 N Charles St
- 4307 Wickford Rd
- 4220 N Charles St
- 4416 Underwood Rd
- 4511 Keswick Rd
- 230 Stony Run Ln Unit 4F
- 4100 N Charles St Unit 803
- 4100 N Charles St
- 4100 N Charles St
- 221 Stony Run Ln Unit J-2
- 4000 N Charles St Unit 1501
- 4000 N Charles St Unit 1414
- 4000 N Charles St Unit 702
- 4000 N Charles St Unit 905
- 4000 N Charles St Unit 706
- 4000 N Charles St Unit 1605
- 4000 N Charles St Unit 312
- 4500 Eastway
- 315 E Cold Spring Ln
- 230 Stony Run Ln Unit 4F
- 4014 Linkwood Rd Unit F
- 4000 Linkwood Rd
- 4002 Linkwood Rd Unit D
- 4000 Linkwood Rd Unit 4002D
- 4000 Linkwood Rd Unit 4014D
- 500 W University Pkwy
- 110 W 39th St
- 505 W University Pkwy
- 4704 Kernwood Ave
- 105 W 39th St Unit FL5-ID1061319P
- 105 W 39th St Unit FL12-ID1061318P
- 105 W 39th St
- 105 W 39th St Unit FL3-ID1061321P
- 3900 N Charles St
- 116 W University Pkwy Unit 2
- 108-114 W University Pkwy
- 112 W University Pkwy Unit FL12-ID1335981P
- 3902 Hadley Square W
- 4654 York Rd Unit 2
