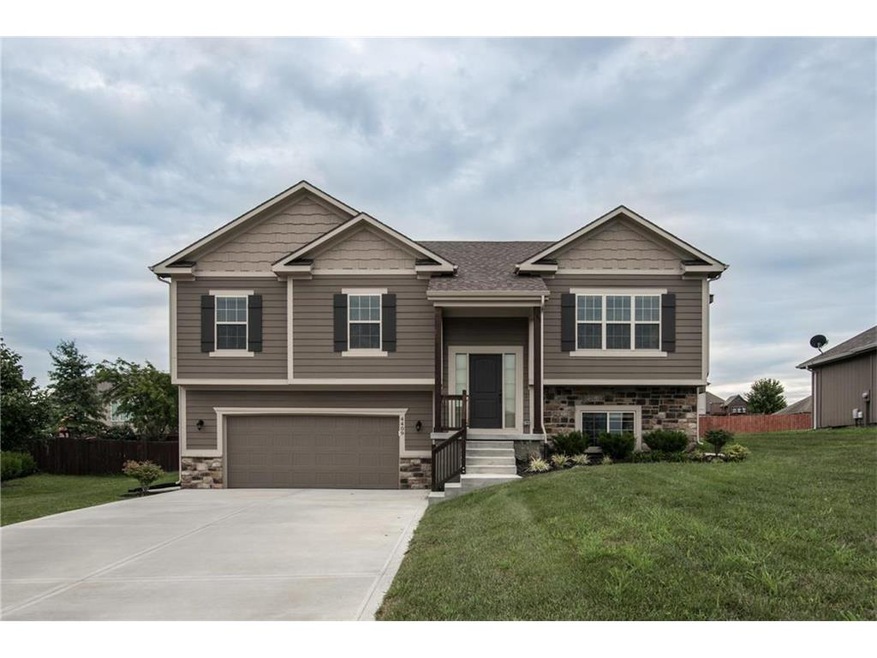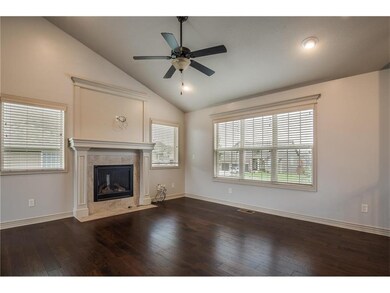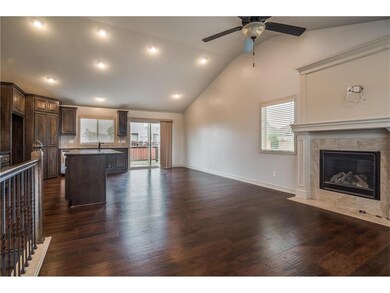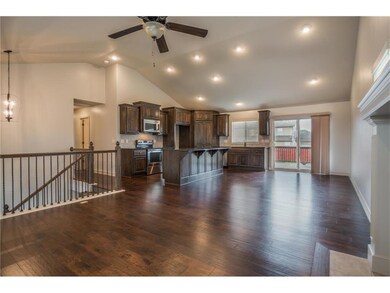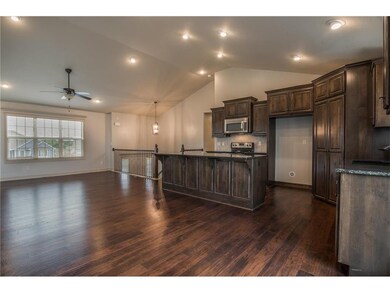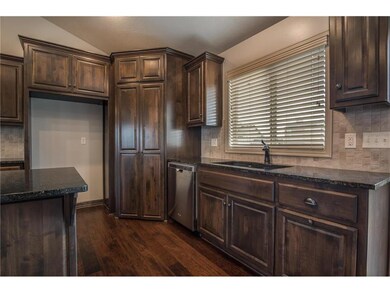
4409 SW Lyndsie Ct Lees Summit, MO 64082
Highlights
- Custom Closet System
- Deck
- Traditional Architecture
- Summit Pointe Elementary School Rated A
- Vaulted Ceiling
- Wood Flooring
About This Home
As of July 2018Stop the car, for this amazing value!Located in a quiet cul-de-sac, 2 Year New Split w/all the bells and whistles. Hardwoods, today's colors, granite, stainless steel, double shower heads in master shower, washer/dryer hook ups on main floor, freshly stained deck, huge family room in LL, 2 car garage. HERS rated for superior energy efficiency. 7+ years remaining on structural warranty. Stoney Creek features 2 Pools, Sand Volleyball Court, 2 Play areas are included in the HOA dues as well as trash and recycling. New paint inside, hardwoods in great room, kitchen, hallway. Upgraded stair carpet. Large kitchen island perfect for entertaining. Sliding doors to deck and spacious yard. Family room in lower level with room to enjoy movie nights. Laundry on main level no more up/down with laundry baskets!
Last Agent to Sell the Property
ReeceNichols - Overland Park License #SP00216526 Listed on: 07/24/2017

Home Details
Home Type
- Single Family
Est. Annual Taxes
- $3,600
Year Built
- Built in 2015
HOA Fees
- $35 Monthly HOA Fees
Parking
- 2 Car Attached Garage
- Garage Door Opener
Home Design
- Traditional Architecture
- Split Level Home
- Stone Frame
- Composition Roof
Interior Spaces
- Wet Bar: Carpet, Granite Counters, Double Vanity, Walk-In Closet(s), Whirlpool Tub, Ceiling Fan(s), Fireplace, Wood Floor, Kitchen Island, Pantry
- Built-In Features: Carpet, Granite Counters, Double Vanity, Walk-In Closet(s), Whirlpool Tub, Ceiling Fan(s), Fireplace, Wood Floor, Kitchen Island, Pantry
- Vaulted Ceiling
- Ceiling Fan: Carpet, Granite Counters, Double Vanity, Walk-In Closet(s), Whirlpool Tub, Ceiling Fan(s), Fireplace, Wood Floor, Kitchen Island, Pantry
- Skylights
- Gas Fireplace
- Low Emissivity Windows
- Shades
- Plantation Shutters
- Drapes & Rods
- Great Room with Fireplace
- Finished Basement
- Natural lighting in basement
- Home Security System
Kitchen
- Electric Oven or Range
- Dishwasher
- Kitchen Island
- Granite Countertops
- Laminate Countertops
- Disposal
Flooring
- Wood
- Wall to Wall Carpet
- Linoleum
- Laminate
- Stone
- Ceramic Tile
- Luxury Vinyl Plank Tile
- Luxury Vinyl Tile
Bedrooms and Bathrooms
- 3 Bedrooms
- Custom Closet System
- Cedar Closet: Carpet, Granite Counters, Double Vanity, Walk-In Closet(s), Whirlpool Tub, Ceiling Fan(s), Fireplace, Wood Floor, Kitchen Island, Pantry
- Walk-In Closet: Carpet, Granite Counters, Double Vanity, Walk-In Closet(s), Whirlpool Tub, Ceiling Fan(s), Fireplace, Wood Floor, Kitchen Island, Pantry
- Double Vanity
- Carpet
Outdoor Features
- Deck
- Enclosed patio or porch
- Playground
Schools
- Summit Pointe Elementary School
- Lee's Summit West High School
Utilities
- Forced Air Heating and Cooling System
- High-Efficiency Water Heater
Additional Features
- Energy-Efficient Appliances
- Paved or Partially Paved Lot
- City Lot
Listing and Financial Details
- Assessor Parcel Number 69-740-14-38-00-0-00-000
Community Details
Overview
- Association fees include curbside recycling, trash pick up
- Parkwood At Stoney Creek Subdivision, Kenton Floorplan
Recreation
- Community Pool
Ownership History
Purchase Details
Home Financials for this Owner
Home Financials are based on the most recent Mortgage that was taken out on this home.Purchase Details
Home Financials for this Owner
Home Financials are based on the most recent Mortgage that was taken out on this home.Purchase Details
Home Financials for this Owner
Home Financials are based on the most recent Mortgage that was taken out on this home.Purchase Details
Home Financials for this Owner
Home Financials are based on the most recent Mortgage that was taken out on this home.Similar Homes in Lees Summit, MO
Home Values in the Area
Average Home Value in this Area
Purchase History
| Date | Type | Sale Price | Title Company |
|---|---|---|---|
| Interfamily Deed Transfer | -- | None Available | |
| Warranty Deed | -- | Continental Title | |
| Warranty Deed | -- | Ctc | |
| Warranty Deed | -- | Kansas City Title Inc |
Mortgage History
| Date | Status | Loan Amount | Loan Type |
|---|---|---|---|
| Open | $9,491 | Construction | |
| Open | $258,438 | FHA | |
| Closed | $260,200 | FHA | |
| Previous Owner | $120,000 | New Conventional |
Property History
| Date | Event | Price | Change | Sq Ft Price |
|---|---|---|---|---|
| 07/09/2018 07/09/18 | Sold | -- | -- | -- |
| 06/11/2018 06/11/18 | Price Changed | $269,999 | -1.8% | -- |
| 06/05/2018 06/05/18 | Price Changed | $274,900 | -1.8% | -- |
| 06/03/2018 06/03/18 | For Sale | $279,900 | +12.0% | -- |
| 11/07/2017 11/07/17 | Sold | -- | -- | -- |
| 09/21/2017 09/21/17 | Price Changed | $250,000 | -7.4% | -- |
| 07/24/2017 07/24/17 | For Sale | $270,000 | +20.0% | -- |
| 06/26/2015 06/26/15 | Sold | -- | -- | -- |
| 06/12/2015 06/12/15 | Pending | -- | -- | -- |
| 03/11/2015 03/11/15 | For Sale | $224,990 | -- | -- |
Tax History Compared to Growth
Tax History
| Year | Tax Paid | Tax Assessment Tax Assessment Total Assessment is a certain percentage of the fair market value that is determined by local assessors to be the total taxable value of land and additions on the property. | Land | Improvement |
|---|---|---|---|---|
| 2024 | $4,189 | $58,433 | $10,933 | $47,500 |
| 2023 | $4,189 | $58,433 | $11,826 | $46,607 |
| 2022 | $4,034 | $49,970 | $11,125 | $38,845 |
| 2021 | $4,117 | $49,970 | $11,125 | $38,845 |
| 2020 | $3,785 | $45,488 | $11,125 | $34,363 |
| 2019 | $3,682 | $45,488 | $11,125 | $34,363 |
| 2018 | $1,682,228 | $44,628 | $5,656 | $38,972 |
| 2017 | $3,892 | $44,628 | $5,656 | $38,972 |
| 2016 | $3,834 | $43,510 | $6,517 | $36,993 |
| 2014 | $586 | $6,517 | $6,517 | $0 |
Agents Affiliated with this Home
-

Seller's Agent in 2018
Connie Lerch
Kansas City Real Estate, Inc.
(816) 804-1985
6 in this area
60 Total Sales
-

Buyer's Agent in 2018
John Eads
RE/MAX Premier Properties
(816) 679-4603
7 in this area
61 Total Sales
-

Seller's Agent in 2017
Cathy Maxwell
ReeceNichols - Overland Park
(913) 652-5342
76 Total Sales
-

Seller's Agent in 2015
Missy Barron
ReeceNichols - Lees Summit
(816) 786-0181
157 in this area
289 Total Sales
-

Seller Co-Listing Agent in 2015
Rob Ellerman
ReeceNichols - Lees Summit
(816) 304-4434
1,146 in this area
5,201 Total Sales
-
B
Buyer's Agent in 2015
Brenda Cassady
Premiere Property LLC
Map
Source: Heartland MLS
MLS Number: 2059592
APN: 69-740-14-38-00-0-00-000
- 1315 SW Georgetown Dr
- 1320 SW Merryman Dr
- 1277 SW Nagona Ln
- 1202 SW Nagona Ln
- 4510 SW Fenwick Rd
- 1129 SW Cheshire Dr
- 1129 SW Georgetown Dr
- 4407 SW Briarbrook Dr
- 1034 SW Cheshire Dr
- 1117 SW Drake Cir
- 3929 SW Flintrock Dr
- 4520 SW Berkshire Dr
- 1925 SW Merryman Dr
- 1423 SW Fairfax Rd
- 1420 SW Cornwall Rd
- 4612 SW Robinson Dr
- 4213 SW Stoney Brook Dr
- 4022 SW Flintrock Dr
- 1521 SW Whistle Dr
- 1532 SW Cross Creek Dr
