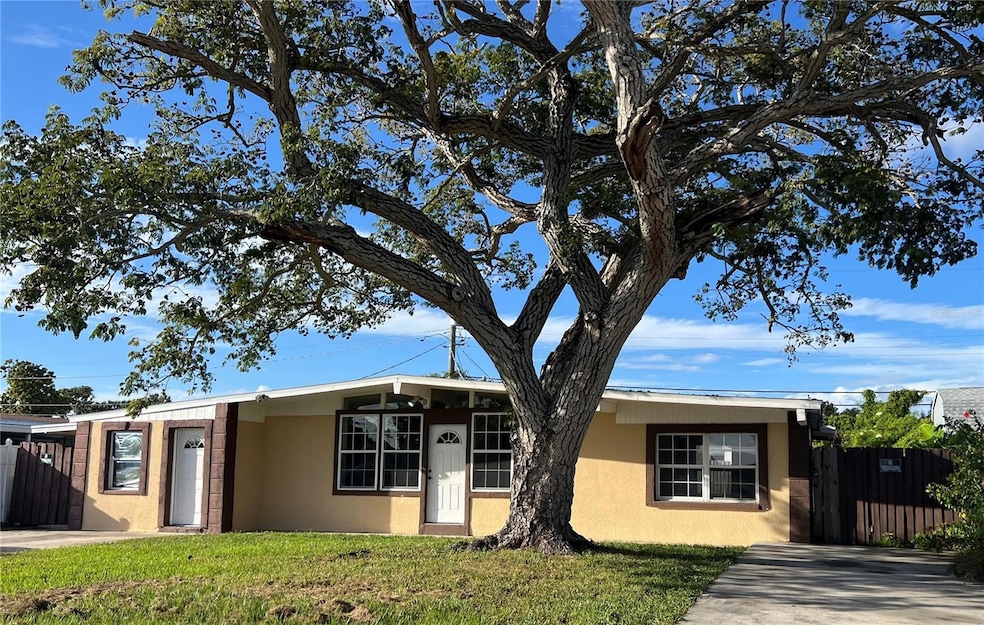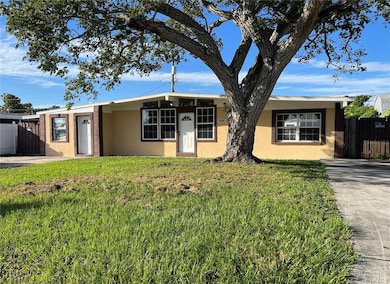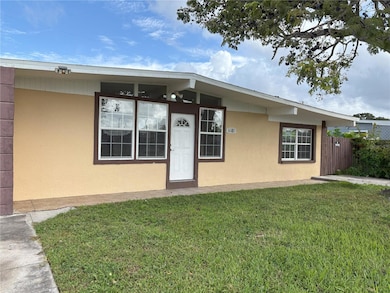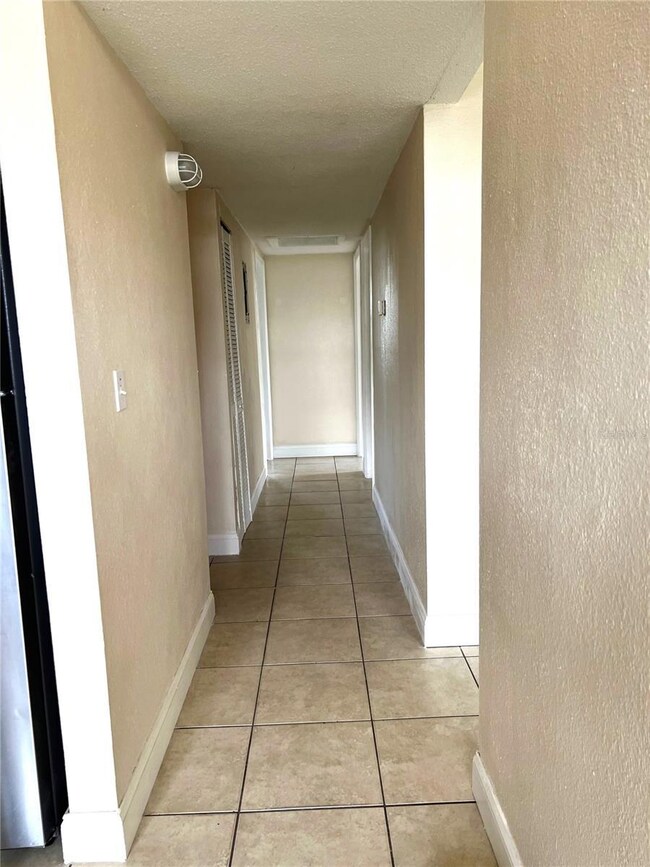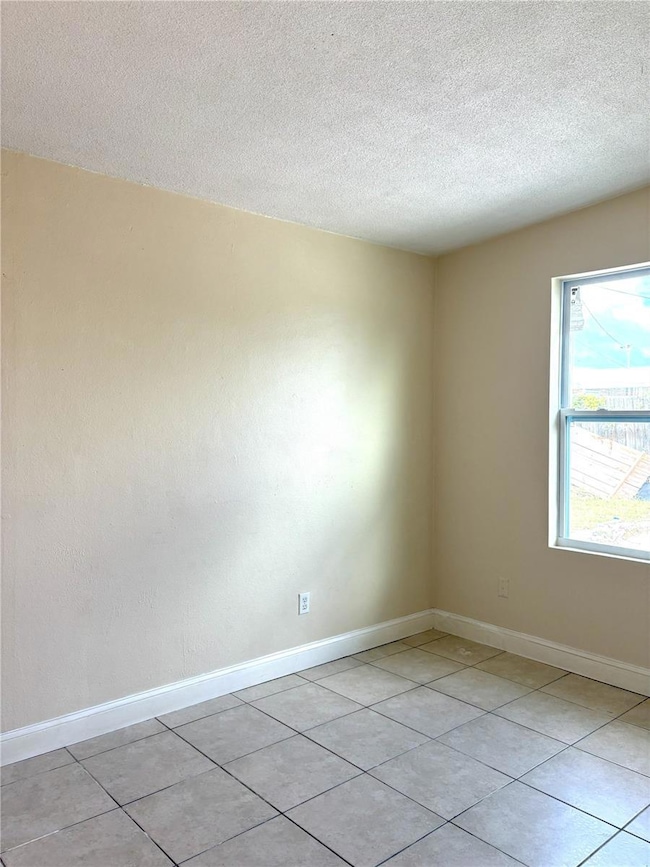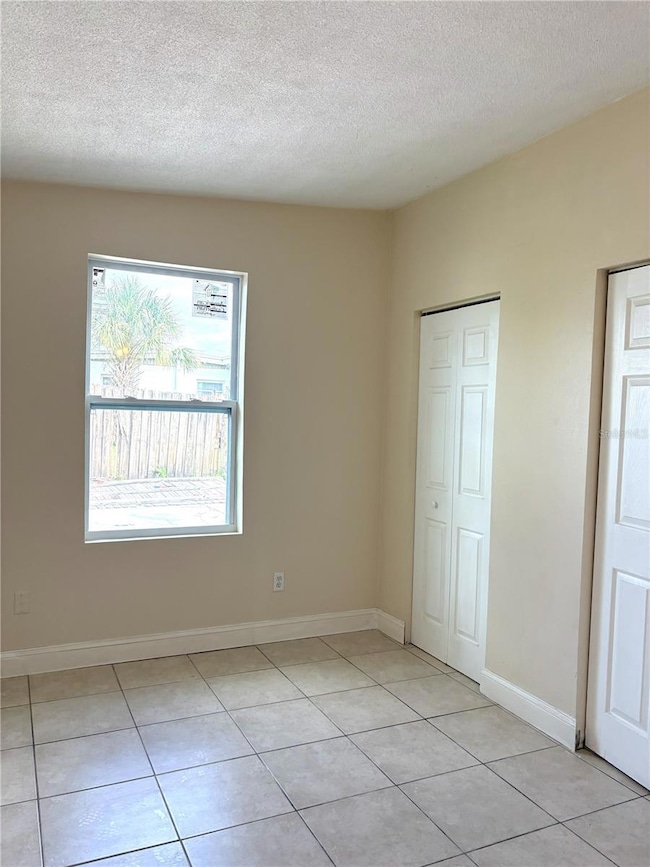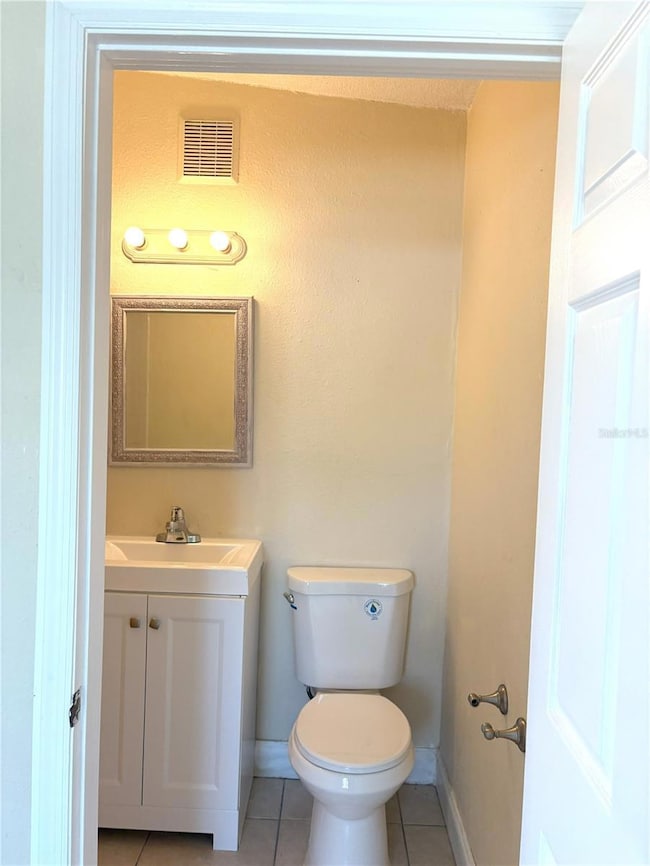4409 W Paris St Tampa, FL 33614
Pinecrest West Park NeighborhoodHighlights
- Garden View
- In-Law or Guest Suite
- Ceramic Tile Flooring
- No HOA
- Patio
- Central Heating and Cooling System
About This Home
Beautifully maintained and ideally located, this spacious Tampa home is just minutes from Raymond James Stadium and the airport. The main house offers three bedrooms, two bathrooms, and an optional den—perfect for a home office or playroom Can rent separately for $2500 (Including electricity and water with a limit). A separate one-bedroom, one-bath side unit provides excellent flexibility, ideal for an in-law suite, guest quarters, Can rent separately for $1500 (Including electricity and water with a limit). The property is fully fenced, providing privacy and a generous yard ideal for entertaining or relaxing outdoors. Move-in ready and centrally located near top-rated schools, shopping, dining, and entertainment, this home delivers the perfect balance of comfort, convenience, and versatility. Don’t miss this exceptional opportunity to live in the heart of Tampa!
Listing Agent
A.R.E.A ARISE REAL ESTATE ADVISORS LLC Brokerage Phone: 561-300-4073 License #352656 Listed on: 11/22/2025
Home Details
Home Type
- Single Family
Est. Annual Taxes
- $5,733
Year Built
- Built in 1959
Lot Details
- 6,700 Sq Ft Lot
- Lot Dimensions are 67x100
- Fenced
Home Design
- Entry on the 1st floor
Interior Spaces
- 1,839 Sq Ft Home
- 1-Story Property
- Combination Dining and Living Room
- Garden Views
- Range
- Laundry Located Outside
Flooring
- Laminate
- Ceramic Tile
Bedrooms and Bathrooms
- 4 Bedrooms
- In-Law or Guest Suite
- 3 Full Bathrooms
Outdoor Features
- Patio
Schools
- Alexander Elementary School
- Pierce Middle School
- Leto High School
Utilities
- Central Heating and Cooling System
- Cooling System Mounted To A Wall/Window
Listing and Financial Details
- Residential Lease
- Security Deposit $3,750
- Property Available on 10/28/25
- 12-Month Minimum Lease Term
- $40 Application Fee
- 1 to 2-Year Minimum Lease Term
- Assessor Parcel Number U-32-28-18-17K-000012-00014.0
Community Details
Overview
- No Home Owners Association
- West Park Estates Unit 3 Re Subdivision
Pet Policy
- Pet Deposit $350
- $350 Pet Fee
Map
Source: Stellar MLS
MLS Number: TB8442430
APN: U-32-28-18-17K-000012-00014.0
- 4417 W Paris St
- 6207 N Manhattan Ave
- 4410 W Fern St
- 4510 W Clifton St
- 7007 N Manhattan Ave
- 6020 N Olive Ave
- 5825 N Thatcher Ave
- 6414 N Coolidge Ave
- 5822 N Lois Ave
- 4515 W North St
- 4522 W Henry Ave
- 4516 W Knox St
- 4525 W North St
- 6420 N Thatcher Ave
- 6213 N Cameron Ave
- 6004 N Hale Ave
- 6017 N Hale Ave
- 4417 W Hiawatha St
- 6405 N Hale Ave
- 6207 Blossom Ave
- 4406 W Paris St Unit B
- 5820 N Church Ave Unit 346
- 5820 N Church Ave Unit 413
- 3902 W Sligh Ave Unit ABCD
- 7210 N Manhattan Ave Unit 2514
- 7210 N Manhattan Ave Unit 1822
- 7021 Blossom Ave
- 7018 N Grady Ave
- 5911 Idle Forest Place
- 3607 W Idlewild Ave
- 6819 N Sterling Ave
- 3801 Kimball Ave Unit 1
- 3701 Fountain Mist Dr
- 5510 N Himes Ave
- 6813 N Clearview Ave
- 4340 Villa Alina Ct
- 4339 Villa Alina Ct
- 3918 W Robson St
- 7814 N Cortez St
- 3415 W Hillsborough Ave
