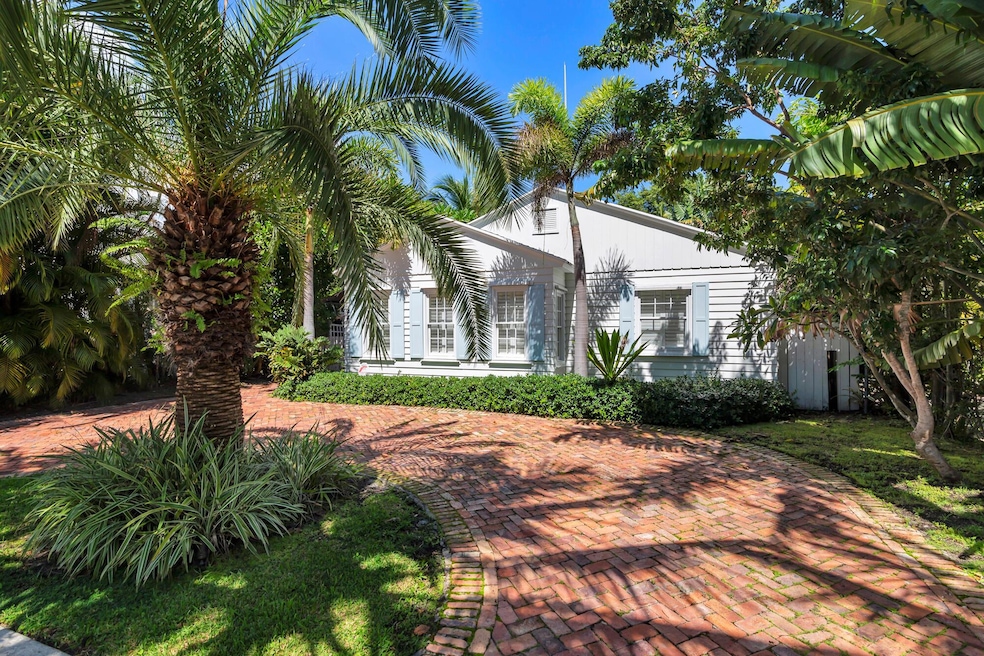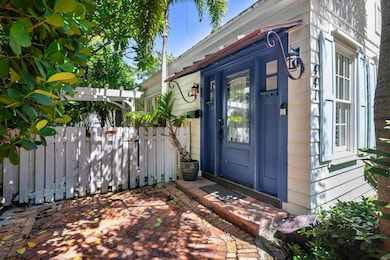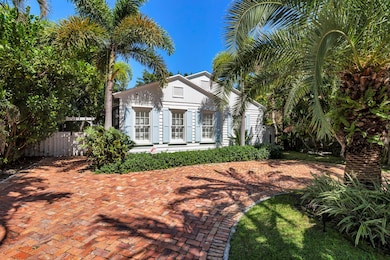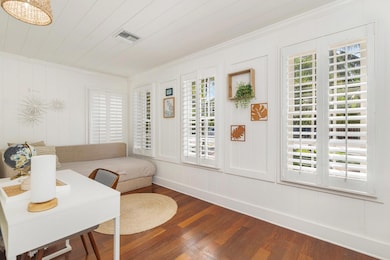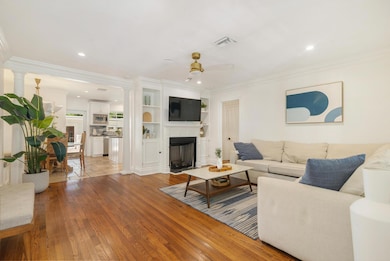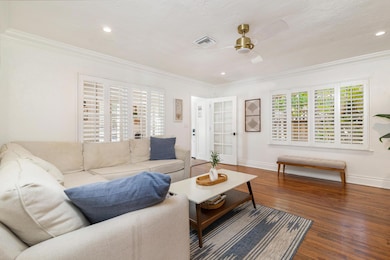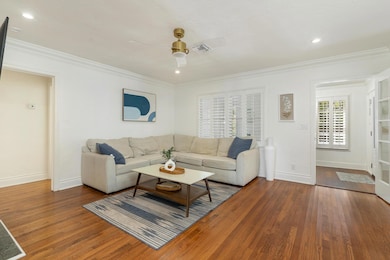
441 34th St West Palm Beach, FL 33407
Park Manor NeighborhoodEstimated payment $9,171/month
Highlights
- Heated Spa
- Garden View
- Sun or Florida Room
- Marble Flooring
- Jettted Tub and Separate Shower in Primary Bathroom
- Farmhouse Sink
About This Home
Classic Key West style cottage with pool and guest house in the heart of Old Northwood. This lovingly restored and updated private compound features a 2 bedroom, 1 bath main house with a spacious 1 bedroom, 1 bath guest cottage separated by a tropically landscaped courtyard complete with gas heated pool and spa. Historic Old Florida details include gleaming original hardwood floors, crown moulding and an elegant fireplace with built in shelving. You enter into a sunny Florida Room with plantation shutters and French Doors to the living room. The spacious eat-in kitchen features white shaker cabinetry with poured concrete countertops, farmhouse sink, stainless steel appliances including a Sub-Zero refrigerator, pot-filler, built-in microwave, and gas range for the chef.
Home Details
Home Type
- Single Family
Est. Annual Taxes
- $15,501
Year Built
- Built in 1942
Lot Details
- 6,098 Sq Ft Lot
- Fenced
- Sprinkler System
- Property is zoned SF14
Parking
- 1 Car Detached Garage
- Garage Door Opener
- Circular Driveway
Property Views
- Garden
- Pool
Home Design
- Frame Construction
- Shingle Roof
- Composition Roof
- Wood Siding
Interior Spaces
- 1,681 Sq Ft Home
- 1-Story Property
- Furnished or left unfurnished upon request
- Built-In Features
- Crown Molding
- Decorative Fireplace
- Plantation Shutters
- French Doors
- Sun or Florida Room
Kitchen
- Eat-In Kitchen
- Built-In Oven
- Gas Range
- Microwave
- Ice Maker
- Dishwasher
- Farmhouse Sink
- Disposal
Flooring
- Wood
- Marble
- Terrazzo
Bedrooms and Bathrooms
- 3 Bedrooms | 2 Main Level Bedrooms
- 2 Full Bathrooms
- Dual Sinks
- Jettted Tub and Separate Shower in Primary Bathroom
Laundry
- Laundry Room
- Laundry in Garage
- Dryer
- Washer
Home Security
- Home Security System
- Motion Detectors
- Fire and Smoke Detector
Pool
- Heated Spa
- Gunite Pool
Outdoor Features
- Patio
Schools
- Northmore Elementary School
- Roosevelt Community Middle School
- Palm Beach Lakes High School
Utilities
- Central Heating and Cooling System
- Gas Water Heater
Listing and Financial Details
- Assessor Parcel Number 74434309050060160
- Seller Considering Concessions
Community Details
Overview
- Old Northwood Subdivision
Recreation
- Trails
Map
Home Values in the Area
Average Home Value in this Area
Tax History
| Year | Tax Paid | Tax Assessment Tax Assessment Total Assessment is a certain percentage of the fair market value that is determined by local assessors to be the total taxable value of land and additions on the property. | Land | Improvement |
|---|---|---|---|---|
| 2024 | $20,545 | $975,713 | -- | -- |
| 2023 | $19,905 | $938,221 | $365,194 | $573,027 |
| 2022 | $9,198 | $392,123 | $0 | $0 |
| 2021 | $8,308 | $356,475 | $156,000 | $200,475 |
| 2020 | $7,906 | $334,984 | $143,000 | $191,984 |
| 2019 | $4,759 | $231,711 | $0 | $0 |
| 2018 | $4,452 | $227,391 | $0 | $0 |
| 2017 | $4,354 | $222,714 | $0 | $0 |
| 2016 | $4,337 | $218,133 | $0 | $0 |
| 2015 | $6,140 | $249,478 | $0 | $0 |
| 2014 | $5,770 | $230,747 | $0 | $0 |
Property History
| Date | Event | Price | List to Sale | Price per Sq Ft | Prior Sale |
|---|---|---|---|---|---|
| 11/14/2025 11/14/25 | For Sale | $1,495,000 | +15.0% | $889 / Sq Ft | |
| 02/10/2023 02/10/23 | Sold | $1,300,000 | -18.5% | $773 / Sq Ft | View Prior Sale |
| 01/31/2023 01/31/23 | Pending | -- | -- | -- | |
| 12/05/2022 12/05/22 | For Sale | $1,595,000 | -- | $949 / Sq Ft |
Purchase History
| Date | Type | Sale Price | Title Company |
|---|---|---|---|
| Warranty Deed | $1,300,000 | -- | |
| Warranty Deed | $1,200,000 | Glickman Witters And Marell Pa | |
| Warranty Deed | $459,000 | Attorney | |
| Warranty Deed | $370,000 | Standard Title Ins Agency In | |
| Warranty Deed | $340,000 | Universal Land Title Llc | |
| Interfamily Deed Transfer | -- | Attorney | |
| Warranty Deed | $290,000 | Universal Land Title Inc | |
| Warranty Deed | $215,000 | -- |
Mortgage History
| Date | Status | Loan Amount | Loan Type |
|---|---|---|---|
| Open | $975,000 | Credit Line Revolving | |
| Previous Owner | $367,200 | New Conventional | |
| Previous Owner | $292,000 | New Conventional | |
| Previous Owner | $311,355 | FHA | |
| Previous Owner | $232,000 | Fannie Mae Freddie Mac | |
| Previous Owner | $193,500 | Purchase Money Mortgage |
About the Listing Agent

Jefferson Kiely’s real passion lies in the waterfront neighborhoods of the Palm Beaches. A lifelong boater, sailor, fisherman, and diver, he has spent most of his life within a few blocks of the waterfront.
He loves to channel this enthusiasm into his real estate career as one the loudest local cheerleaders for the waterfront neighborhoods and the lifestyle they foster. Jeff began his career at Coldwell Banker’s Intracoastal Office specializing in residential homes in the waterfront
Jefferson's Other Listings
Source: BeachesMLS
MLS Number: R11140722
APN: 74-43-43-09-05-006-0160
- 421 W 33rd St
- 371 W 34th St
- 490 W 31st St
- 3083 Avenue H E
- 451 Silver Beach Rd Unit 1
- 2948 Avenue H W
- 461 Silver Beach Rd Unit 1
- 2960 Avenue F
- 429 Silver Beach Rd
- 131 W 35th St
- 112 W 34th St
- 512 Bayberry Dr
- 247 Silver Beach Rd
- 83 W 37th St
- 307 4th St
- 305 Cypress Dr Unit 1,2,3,4,5
- 221 W 27th St
- 118 2nd St
- Tbd W 37th St
- 652 Bayberry Dr
- 3401 F Ave
- 2830 Avenue S Unit B3
- 330 Cypress Dr Unit C
- 9 15 Pine Ridge Dr
- 340 Blue Heron Blvd W Unit B
- 7 15 Pine Ridge Dr
- 221 W 27th St
- 4 15 Pine Ridge Dr
- 957 Lewis Dr
- 510 Evergreen Dr Unit C
- 237 W Blue Heron Blvd Unit 1
- 3139 Lake Shore Dr
- 220 Lake Shore Dr Unit 813
- 1108 W 33rd St
- 49 E 27th St Unit 1
- 49 E 27th St Unit 3
- 754 Date Palm Dr Unit B-1
- 210 W 23rd St
- 1172 W 34th St Unit 1
- 2936 Lake Shore Dr Unit Beach Condo
