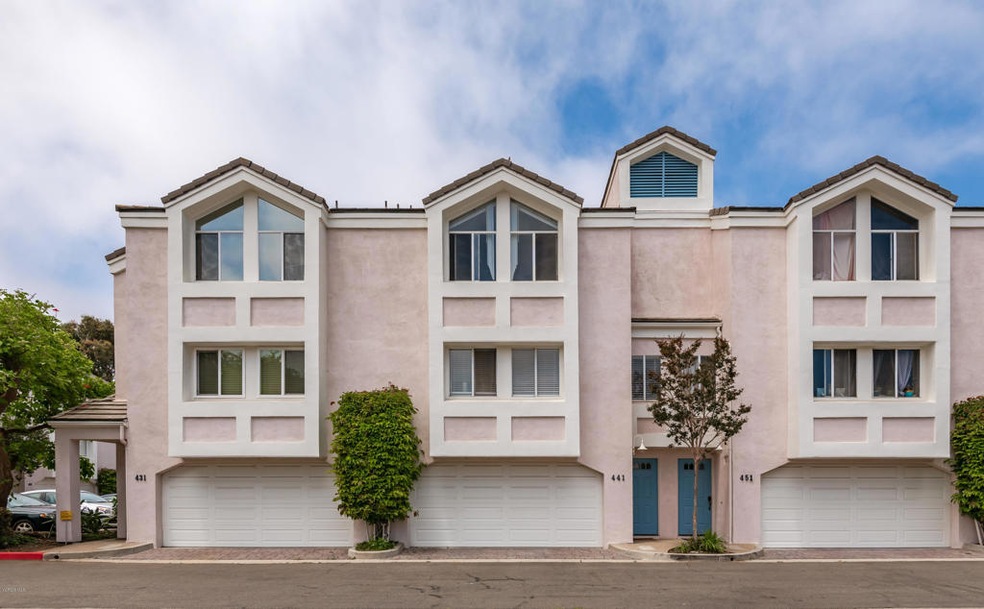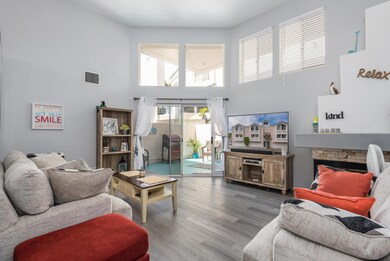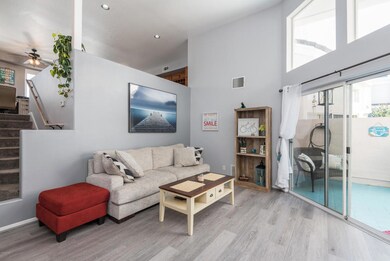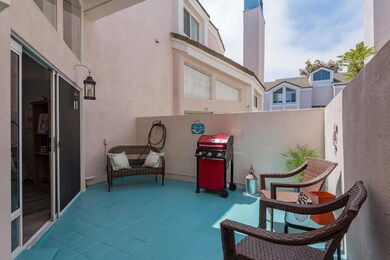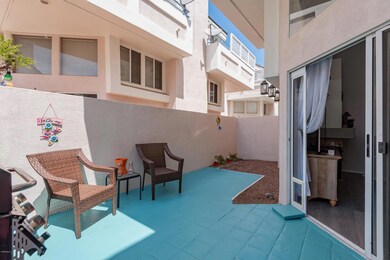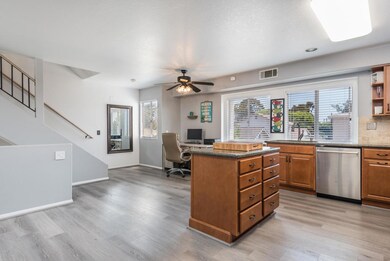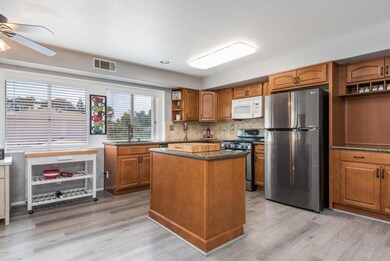
441 4th Place Port Hueneme, CA 93041
Estimated Value: $601,000 - $650,000
Highlights
- Primary Bedroom Suite
- Contemporary Architecture
- High Ceiling
- Updated Kitchen
- Wood Flooring
- Granite Countertops
About This Home
As of August 2019TURN KEY TRI LEVEL TOWNHOME. Only minutes away from the beach. Beautifully inviting upgraded home includes recently replaced plush carpeted staircase, wood like flooring throughout - freshly painted in designer colors. Step up into the second level to an open, bright living room with LED lighting, replaced wood blinds and custom drapes, leading to a patio that's welcoming to entertain in BBQ area. Take a few steps up from living room to an amazing gourmet kitchen /dining and small office space-- what an entertaining delight for family & friends. Designer cabinets, stainless steel appliances replaced Bosch dishwasher, refrigerator and garbage disposal. Third level; bedrooms and two bathrooms. Master suite with walk-in closets. Master bath features oval tub and double sink with designer's detail. Patio on the upper level also can be a another retreat at the end of the day to star gaze. 2nd bedroom has large cedar closet. The blue room is the 3rd bedroom. Garage also has sliding closet and large space good for storing even surf boards. Washer and dryer is also in the garage. You won't be disappointed when you see this home.
Last Agent to Sell the Property
Irene Pollard
The Price Properties, Inc. License #01382886 Listed on: 08/02/2019

Property Details
Home Type
- Condominium
Est. Annual Taxes
- $5,487
Year Built
- Built in 1991 | Remodeled
Lot Details
- 762
HOA Fees
- $300 Monthly HOA Fees
Parking
- 2 Car Garage
- 1 Carport Space
- Parking Available
- Single Garage Door
Home Design
- Contemporary Architecture
- Split Level Home
- Turnkey
- Shingle Roof
- Composition Roof
Interior Spaces
- 1,624 Sq Ft Home
- 3-Story Property
- High Ceiling
- Ceiling Fan
- Decorative Fireplace
- Gas Fireplace
- Sliding Doors
- Family Room Off Kitchen
- Living Room with Fireplace
Kitchen
- Updated Kitchen
- Eat-In Kitchen
- Gas Oven
- Range
- Dishwasher
- Granite Countertops
- Disposal
Flooring
- Wood
- Carpet
Bedrooms and Bathrooms
- 3 Bedrooms
- All Upper Level Bedrooms
- Primary Bedroom Suite
- Remodeled Bathroom
Laundry
- Laundry Room
- Laundry in Garage
Home Security
Outdoor Features
- Open Patio
Utilities
- Forced Air Heating System
- Heating System Uses Natural Gas
- 220 Volts
- 220 Volts in Garage
- Gas Water Heater
- Satellite Dish
Listing and Financial Details
- Assessor Parcel Number 2060341055
Community Details
Overview
- Aams Association, Phone Number (805) 984-0355
- Aams Association
- Crystal Shores 4623 Subdivision
- Maintained Community
Pet Policy
- Pets Allowed
Security
- Carbon Monoxide Detectors
- Fire and Smoke Detector
Ownership History
Purchase Details
Home Financials for this Owner
Home Financials are based on the most recent Mortgage that was taken out on this home.Purchase Details
Home Financials for this Owner
Home Financials are based on the most recent Mortgage that was taken out on this home.Purchase Details
Purchase Details
Home Financials for this Owner
Home Financials are based on the most recent Mortgage that was taken out on this home.Purchase Details
Home Financials for this Owner
Home Financials are based on the most recent Mortgage that was taken out on this home.Purchase Details
Purchase Details
Purchase Details
Home Financials for this Owner
Home Financials are based on the most recent Mortgage that was taken out on this home.Purchase Details
Home Financials for this Owner
Home Financials are based on the most recent Mortgage that was taken out on this home.Purchase Details
Home Financials for this Owner
Home Financials are based on the most recent Mortgage that was taken out on this home.Similar Homes in the area
Home Values in the Area
Average Home Value in this Area
Purchase History
| Date | Buyer | Sale Price | Title Company |
|---|---|---|---|
| Currit Dennis | -- | None Available | |
| Currit Dennis Hyrum | $419,000 | Lawyers Title Company | |
| Caulfield Patrick Joseph | -- | Fidelity National Title Co | |
| Caufiled Patrick Joseph | $368,000 | Fidelity National Title | |
| Torgerson Terri | $205,000 | Chicago Title Company | |
| Wells Fargo Bank Na | $329,869 | None Available | |
| Ruiz Teresa Deanne | -- | None Available | |
| Hernandez J Guadalupe | $434,000 | Fidelity National Title Co | |
| Okelley Ashley | $278,000 | Chicago Title | |
| Foland Roy C | $136,000 | Fidelity National Title Co |
Mortgage History
| Date | Status | Borrower | Loan Amount |
|---|---|---|---|
| Open | Currit Dennis | $327,992 | |
| Previous Owner | Currit Dennis Hyrum | $335,200 | |
| Previous Owner | Caufiled Patrick Joseph | $356,960 | |
| Previous Owner | Torgerson Terri | $200,000 | |
| Previous Owner | Torgerson Terri | $209,407 | |
| Previous Owner | Hernandez J Guadalupe | $347,200 | |
| Previous Owner | Okelley Ashley | $275,000 | |
| Previous Owner | Okelley Ashley | $270,000 | |
| Previous Owner | Okelley Ashley | $261,609 | |
| Previous Owner | Foland Roy C | $154,850 | |
| Previous Owner | Foland Roy C | $33,000 | |
| Previous Owner | Foland Roy C | $129,200 | |
| Closed | Hernandez J Guadalupe | $86,800 |
Property History
| Date | Event | Price | Change | Sq Ft Price |
|---|---|---|---|---|
| 08/19/2019 08/19/19 | Sold | $419,000 | +13.9% | $258 / Sq Ft |
| 08/02/2019 08/02/19 | Pending | -- | -- | -- |
| 02/16/2017 02/16/17 | Sold | $368,000 | -0.3% | $227 / Sq Ft |
| 02/08/2017 02/08/17 | Pending | -- | -- | -- |
| 12/02/2016 12/02/16 | For Sale | $369,000 | -- | $227 / Sq Ft |
Tax History Compared to Growth
Tax History
| Year | Tax Paid | Tax Assessment Tax Assessment Total Assessment is a certain percentage of the fair market value that is determined by local assessors to be the total taxable value of land and additions on the property. | Land | Improvement |
|---|---|---|---|---|
| 2024 | $5,487 | $449,250 | $292,175 | $157,075 |
| 2023 | $5,218 | $440,442 | $286,446 | $153,996 |
| 2022 | $5,075 | $431,806 | $280,829 | $150,977 |
| 2021 | $5,073 | $423,340 | $275,323 | $148,017 |
| 2020 | $5,014 | $419,000 | $272,500 | $146,500 |
| 2019 | $4,536 | $382,866 | $248,655 | $134,211 |
| 2018 | $4,403 | $375,360 | $243,780 | $131,580 |
| 2017 | $1,254 | $227,450 | $113,725 | $113,725 |
| 2016 | $2,553 | $222,992 | $111,496 | $111,496 |
| 2015 | $2,489 | $219,644 | $109,822 | $109,822 |
| 2014 | $2,464 | $215,344 | $107,672 | $107,672 |
Agents Affiliated with this Home
-
I
Seller's Agent in 2019
Irene Pollard
The Price Properties, Inc.
(805) 484-1600
13 Total Sales
-
Stephen Placial

Buyer's Agent in 2019
Stephen Placial
Keller Williams Realty Los Feliz
(323) 854-7355
7 in this area
34 Total Sales
-
Harold Powell

Seller's Agent in 2017
Harold Powell
RE/MAX
5 in this area
108 Total Sales
-
Max Morrison

Buyer's Agent in 2017
Max Morrison
Morrison Realty Group
(805) 320-4553
3 in this area
39 Total Sales
Map
Source: Ventura County Regional Data Share
MLS Number: V0-219008715
APN: 206-0-341-055
- 535 Starboard Ln
- 233 N 3rd St
- 210 E Pleasant Valley Rd
- 129 E B St
- 340 Ponoma St
- 420 Village Rd
- 433 Santa Cruz Cir
- 201 Village Rd
- 631 Beachport Dr
- 201 S Ventura Rd Unit 6
- 225 S Ventura Rd Unit 102
- 225 S Ventura Rd Unit 79
- 229 S Ventura Rd Unit 105
- 229 S Ventura Rd Unit 120
- 263 S Ventura Rd Unit 265
- 915 Maplewood Way
- 385 E Surfside Dr
- 240 E Surfside Dr
- 218 E Surfside Dr
- 277 E Surfside Dr
- 441 4th Place
- 431 4th Place
- 461 4th Place
- 445 4th Place Unit 29
- 455 4th Place
- 435 4th Place
- 471 4th Place
- 465 4th Place
- 475 4th Place Unit 26
- 481 4th Place
- 415 4th Place
- 485 4th Place
- 412 4th Place
- 419 4th Place
- 449 4th Place
- 439 4th Place Unit 13
- 459 4th Place
- 421 4th Place
- 479 4th Place
- 423 N 5th St
