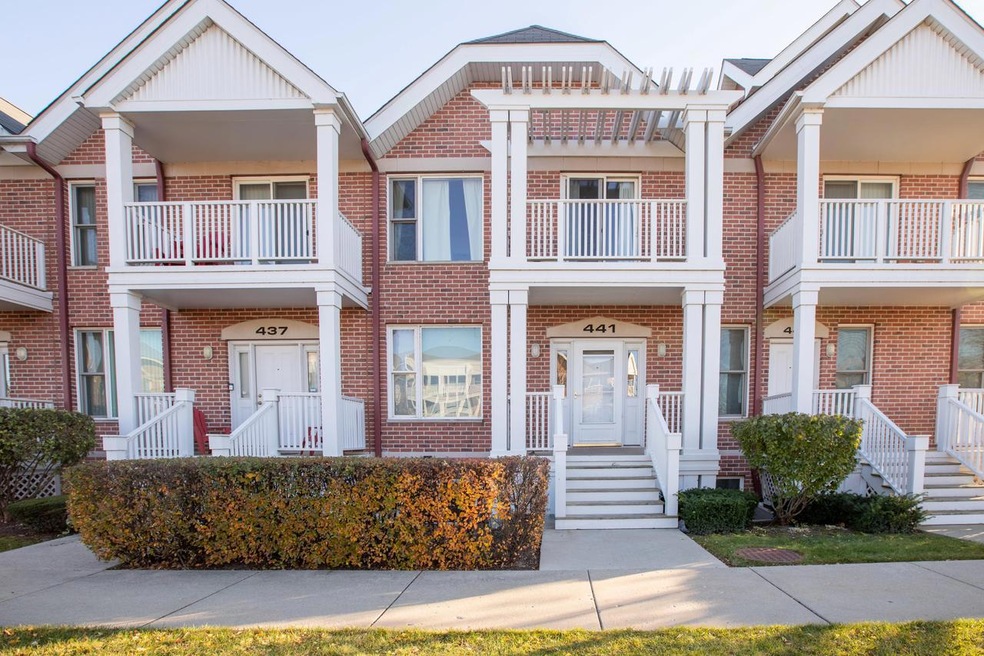
441 56th St Unit 441 Kenosha, WI 53140
Downtown Kenosha NeighborhoodEstimated Value: $289,000 - $363,000
Highlights
- Whirlpool Bathtub
- Forced Air Heating and Cooling System
- Wood Siding
- 2 Car Attached Garage
- Walk-in Shower
- 3-minute walk to Southport Marina Park
About This Home
As of January 2021One of the most desired units in Harbor Park is available for your immediate occupancy. Great 3 level layout with gleaming hardwood throughout the main & a separate dining room with sliders leading to a private balcony. Facing the boulevard and just steps from Downtown Kenosha puts you right in the action for fine dining, night life or simply to enjoy the beautiful harbor of Lake Michigan. Attached 2 car garage leads to the basement which already has an egress window and is stubbed for an additional bath if you want to add more living space. Large master bedroom with a walk in closet, huge windows & private balcony. In unit laundry plus the stainless steel appliances are included!
Property Details
Home Type
- Condominium
Est. Annual Taxes
- $4,651
Year Built
- Built in 2005
Lot Details
- 1.37
HOA Fees
- $259 Monthly HOA Fees
Parking
- 2 Car Attached Garage
Home Design
- Brick Exterior Construction
- Poured Concrete
- Wood Siding
Interior Spaces
- 1,360 Sq Ft Home
- 2-Story Property
Kitchen
- Microwave
- Dishwasher
Bedrooms and Bathrooms
- 2 Bedrooms
- Primary Bedroom Upstairs
- Whirlpool Bathtub
- Bathtub Includes Tile Surround
- Walk-in Shower
Laundry
- Dryer
- Washer
Basement
- Walk-Out Basement
- Basement Fills Entire Space Under The House
- Stubbed For A Bathroom
- Basement Windows
Schools
- Brass Community Elementary School
- Lincoln Middle School
- Tremper High School
Utilities
- Forced Air Heating and Cooling System
- Heating System Uses Natural Gas
Community Details
Overview
- 60 Units
- Harbor Park Condos
Pet Policy
- Pets Allowed
Ownership History
Purchase Details
Home Financials for this Owner
Home Financials are based on the most recent Mortgage that was taken out on this home.Purchase Details
Home Financials for this Owner
Home Financials are based on the most recent Mortgage that was taken out on this home.Similar Homes in Kenosha, WI
Home Values in the Area
Average Home Value in this Area
Purchase History
| Date | Buyer | Sale Price | Title Company |
|---|---|---|---|
| Slotkus Taylor | $205,000 | None Available | |
| Janavicius Peter P | $214,000 | -- |
Mortgage History
| Date | Status | Borrower | Loan Amount |
|---|---|---|---|
| Open | Slotkus Taylor | $164,000 | |
| Previous Owner | Janavicius Peter P | $48,000 | |
| Previous Owner | Janavicius Peter P | $157,000 |
Property History
| Date | Event | Price | Change | Sq Ft Price |
|---|---|---|---|---|
| 01/15/2021 01/15/21 | Sold | $205,000 | 0.0% | $151 / Sq Ft |
| 11/30/2020 11/30/20 | Pending | -- | -- | -- |
| 11/02/2020 11/02/20 | For Sale | $205,000 | -- | $151 / Sq Ft |
Tax History Compared to Growth
Tax History
| Year | Tax Paid | Tax Assessment Tax Assessment Total Assessment is a certain percentage of the fair market value that is determined by local assessors to be the total taxable value of land and additions on the property. | Land | Improvement |
|---|---|---|---|---|
| 2024 | $4,500 | $190,600 | $17,600 | $173,000 |
| 2023 | $4,559 | $190,600 | $17,600 | $173,000 |
| 2022 | $4,559 | $190,600 | $17,600 | $173,000 |
| 2021 | $4,689 | $190,600 | $17,600 | $173,000 |
| 2020 | $4,833 | $190,600 | $17,600 | $173,000 |
| 2019 | $4,651 | $190,600 | $17,600 | $173,000 |
| 2018 | $4,575 | $164,700 | $17,600 | $147,100 |
| 2017 | $4,355 | $164,700 | $17,600 | $147,100 |
| 2016 | $4,258 | $164,700 | $17,600 | $147,100 |
| 2015 | $4,222 | $157,000 | $17,600 | $139,400 |
| 2014 | $4,193 | $157,000 | $17,600 | $139,400 |
Agents Affiliated with this Home
-
Daniel Turner

Seller's Agent in 2021
Daniel Turner
RE/MAX
(262) 945-0820
4 in this area
89 Total Sales
Map
Source: Metro MLS
MLS Number: 1717349
APN: 12-223-31-409-441
- 445 56th St Unit 445
- 441 56th St Unit 441
- 437 56th St Unit 437
- 433 56th St Unit 433
- 429 56th St Unit 429
- 413 56th St Unit 413
- 405 56th St Unit 405
- 429 56th St Unit 1
- 420 57th St Unit 315
- 420 57th St Unit 314
- 420 57th St Unit 312
- 420 57th St Unit 311
- 420 57th St Unit 310
- 420 57th St Unit 309
- 420 57th St Unit 308
- 420 57th St Unit 307
- 420 57th St Unit 306
- 420 57th St Unit 305
- 420 57th St Unit 304
- 420 57th St Unit 303
