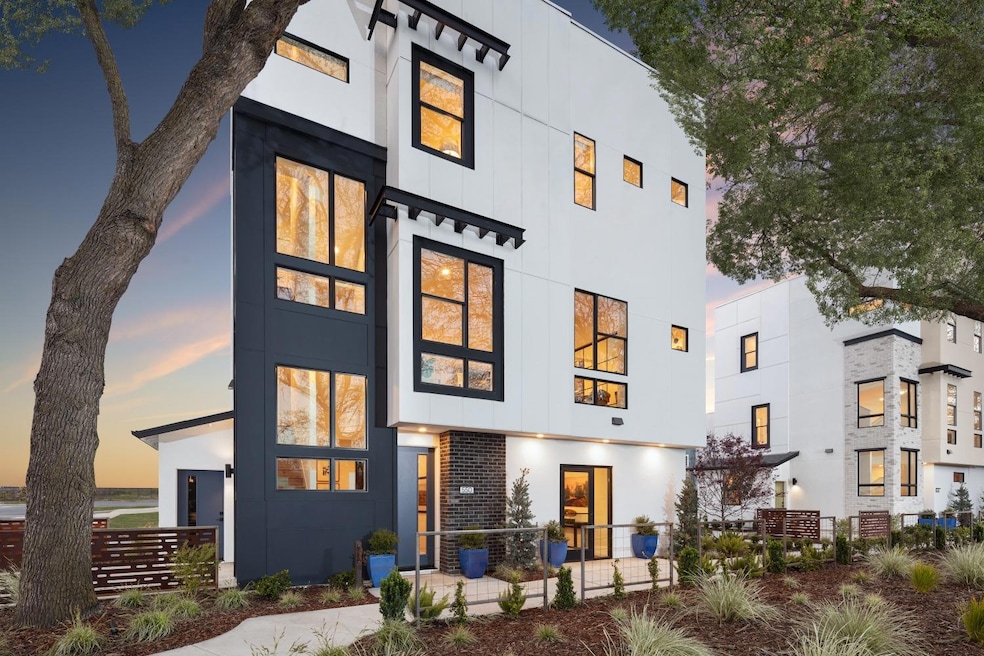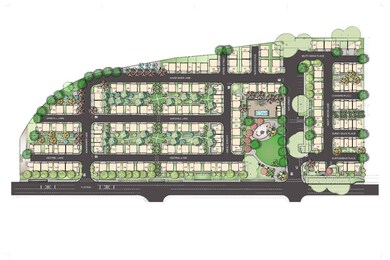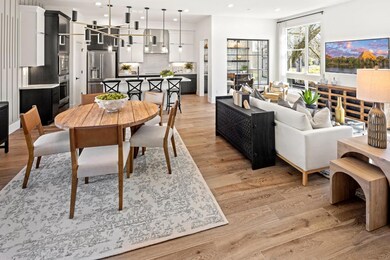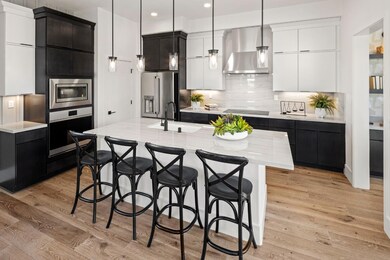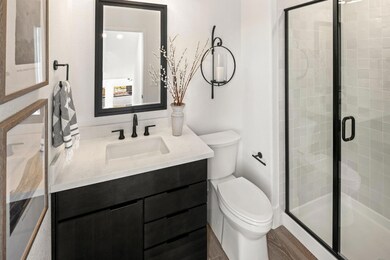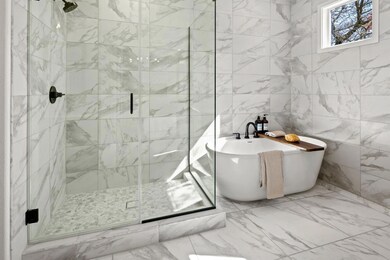
$694,900
- 2 Beds
- 2.5 Baths
- 1,588 Sq Ft
- 1003 Central St
- West Sacramento, CA
POSSIBLY ASSUMABLE 3% MORTGAGE-30% Down. Modern Luxury Meets Urban Living with NO HOA! Upgraded SINGLE-FAMILY home in the heart of The Bridge District, West Sacramento's most dynamic community. This stunning, nearly 1600sf end-unit residence offers the perfect blend of luxury, style, location. Boasting 2 spacious bedrooms, a custom Murphy bed in guest, 2.5 baths, and first-floor den, this
Michael Onstead Coldwell Banker Realty
