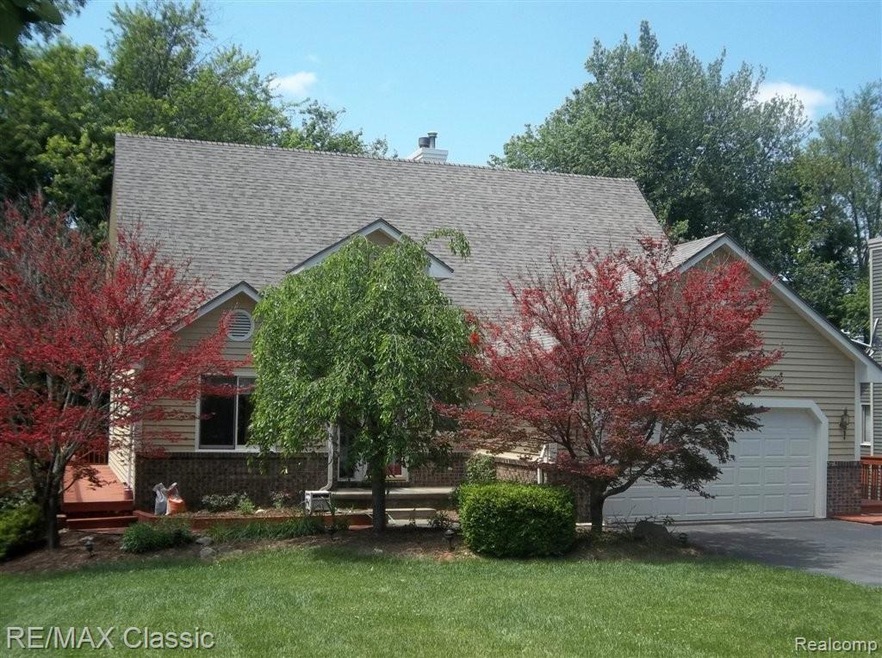
$475,000
- 4 Beds
- 3 Baths
- 2,916 Sq Ft
- 1500 Rustic Ln
- Wolverine Lake, MI
Welcome to this incredible opportunity! 4 bedroom, 3 full bathroom Commerce Twp cape cod on an absolutely incredible lot. With a little bit of elbow grease, this home can be transformed into exactly the home you've been looking for! Large entry way leads to the kitchen, pantry and laundry areas. The kitchen is open to the dining and family room. First floor also contains 2 full bathroom and 3
Michael DesRosiers Community Choice Realty Inc
