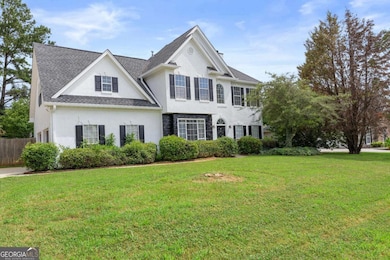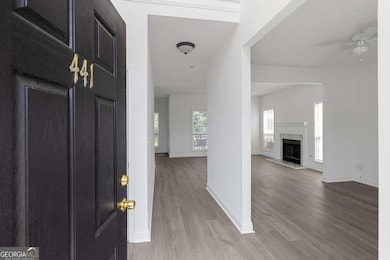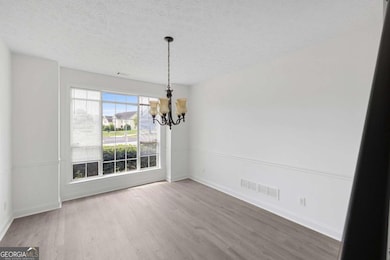441 Aviemore Loop McDonough, GA 30253
Estimated payment $2,505/month
Highlights
- Private Lot
- Traditional Architecture
- Community Pool
- Union Grove High School Rated A
- Bonus Room
- Tennis Courts
About This Home
Welcome home to this beautifully renovated 3-4bedroom, 2.5-bathroom residence located in the highly sought-after Highlands at Eagles Landing subdivision. This charming home offers fresh interior and exterior paint, brand-new luxury vinyl flooring throughout, and elegant granite countertops for a modern, move-in ready feel. The main level features a spacious separate dining room, perfect for entertaining 8-10 guests, as well as an inviting eat-in breakfast area for casual dining. The large primary suite is a true retreat, complete with tray ceilings and serene views of the flat, fenced-in backyard. Upstairs you'll also find three additional bedrooms, including a generously-sized bonus room ideal for a playroom, office, or guest suite. Additional highlights include a side-entry 2-car garage, a large, level backyard, and great curb appeal with a well-maintained front yard. Located in a swim/tennis community, this home offers convenient access to shopping, dining, and more. Don't miss your opportunity to live in one of the area's most desirable neighborhoods!
Home Details
Home Type
- Single Family
Est. Annual Taxes
- $4,517
Year Built
- Built in 1999
Lot Details
- 1,307 Sq Ft Lot
- Back Yard Fenced
- Private Lot
- Level Lot
HOA Fees
- $50 Monthly HOA Fees
Home Design
- Traditional Architecture
- Slab Foundation
Interior Spaces
- 2-Story Property
- Tray Ceiling
- Ceiling Fan
- Fireplace With Gas Starter
- Living Room with Fireplace
- Formal Dining Room
- Bonus Room
- Vinyl Flooring
- Fire and Smoke Detector
Kitchen
- Breakfast Area or Nook
- Microwave
- Dishwasher
- Disposal
Bedrooms and Bathrooms
- 3 Bedrooms
Laundry
- Laundry Room
- Laundry in Kitchen
Parking
- 2 Car Garage
- Side or Rear Entrance to Parking
Location
- Property is near schools and shops
Schools
- Hickory Flat Elementary School
- Eagles Landing Middle School
- Eagles Landing High School
Utilities
- Central Heating and Cooling System
- Underground Utilities
- Gas Water Heater
- High Speed Internet
- Cable TV Available
Community Details
Overview
- Association fees include management fee
- Highlands Of Eagles Landing Subdivision
Recreation
- Tennis Courts
- Community Pool
Map
Home Values in the Area
Average Home Value in this Area
Tax History
| Year | Tax Paid | Tax Assessment Tax Assessment Total Assessment is a certain percentage of the fair market value that is determined by local assessors to be the total taxable value of land and additions on the property. | Land | Improvement |
|---|---|---|---|---|
| 2025 | $4,647 | $134,692 | $16,000 | $118,692 |
| 2024 | $4,647 | $127,600 | $16,000 | $111,600 |
| 2023 | $4,225 | $133,440 | $14,000 | $119,440 |
| 2022 | $3,884 | $112,240 | $14,000 | $98,240 |
| 2021 | $3,342 | $89,320 | $14,000 | $75,320 |
| 2020 | $3,078 | $80,680 | $12,000 | $68,680 |
| 2019 | $2,871 | $77,240 | $10,000 | $67,240 |
| 2018 | $2,733 | $73,640 | $10,000 | $63,640 |
| 2016 | $2,421 | $65,520 | $8,000 | $57,520 |
| 2015 | $2,458 | $64,920 | $8,000 | $56,920 |
| 2014 | $2,119 | $55,840 | $8,000 | $47,840 |
Property History
| Date | Event | Price | List to Sale | Price per Sq Ft |
|---|---|---|---|---|
| 11/03/2025 11/03/25 | For Sale | $399,900 | -- | -- |
Purchase History
| Date | Type | Sale Price | Title Company |
|---|---|---|---|
| Quit Claim Deed | $320,000 | -- | |
| Warranty Deed | -- | -- | |
| Deed | $240,000 | -- | |
| Deed | $187,900 | -- |
Mortgage History
| Date | Status | Loan Amount | Loan Type |
|---|---|---|---|
| Previous Owner | $184,488 | FHA | |
| Previous Owner | $228,000 | New Conventional | |
| Previous Owner | $150,000 | New Conventional |
Source: Georgia MLS
MLS Number: 10638005
APN: 070F-01-058-000
- 304 Shasta Ln
- 479 Sawtooth Ln
- 172 Summit View Dr
- 221 Summit View Dr
- 361 Grandiflora Dr
- 229 Summit View Dr
- 1181 Paramount Dr
- 601 Sawgrass Walk
- 437 Grandiflora Dr
- 433 Abbey Springs Way
- 418 Abbey Springs Way
- 1154 Paramount Dr
- 152 Rockport Dr
- 248 Cranapple Ln
- 146 Himalaya Way
- 236 Himalaya Way
- 209 Brannans Walk
- 466 Astoria Way
- 1872 Hwy 42 N
- 240 Kensington Trace
- 209 Braemar Ct Unit MAIN LEVEL (1A)
- 209 Braemar Ct Unit BASEMENT APARTMENT
- 209 Braemar Ct Unit 2
- 209 Braemar Ct Unit 1
- 471 Sawtooth Ln
- 224 Mckinley Loop
- 644 Aspen Brook Dr
- 772 Mesa Rd
- 302 Grandiflora Dr
- 324 Brannans Ct
- 309 Bowfin Trail
- 309 Bowfin Trail
- 412 Heathcliff Ct
- 796 Rock Ln
- 910 Castlerock Way
- 410 Concord Cir
- 1900 Waterford Landing
- 421 Concord Cir
- 1225 Winwood Dr
- 79 Greenland Dr







