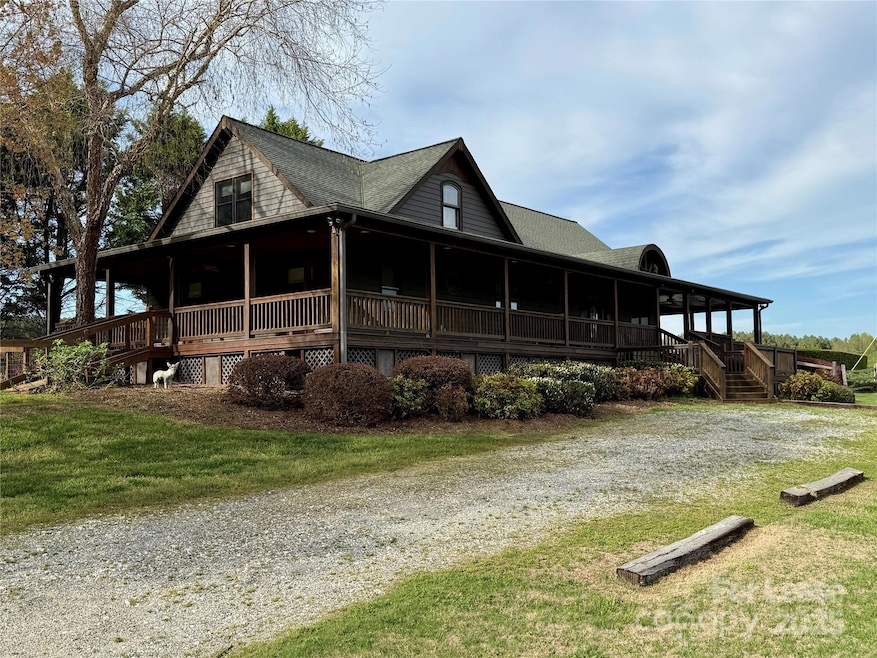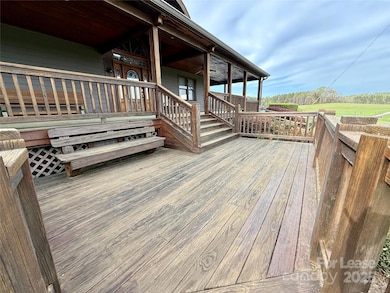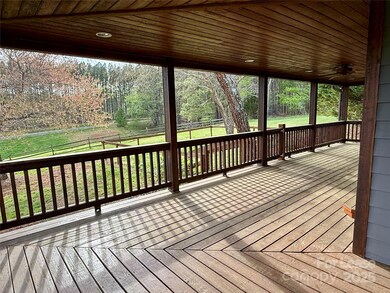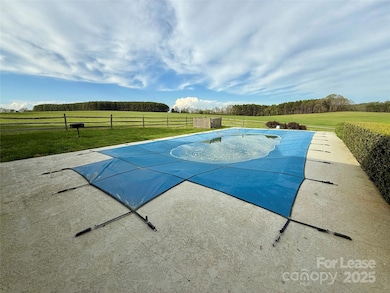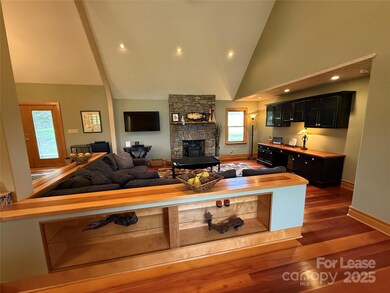441 Bee Hive Rd Columbus, NC 28722
Highlights
- In Ground Pool
- Wood Flooring
- Lawn
- Traditional Architecture
- Furnished
- Wrap Around Porch
About This Home
Gorgeous home nestled in the heart of horse country. Fully furnished and has an in-ground pool! Your monthly rent includes all yard and landscaping maintenance, plus all of the pool maintenance! Three bedrooms on the main level with two full bathrooms. There is also a bonus room with full bathroom on the upper level. Wrap around porches are perfect for soaking in the beautiful pastoral views. Although horses are nearby, this property does not have accommodations for horses. Beautiful in-ground pool is perfect for cooling off at the end of a summer's day. All pool maintenance is included in your rent. Small, fenced dog lot on property. Up to two 25 lb pets are allowed with $500 non-refundable pet deposit. Windstream/Kinetic fiber is available for internet.
Listing Agent
Gasperson-Peek Realty Brokerage Email: gaspersonpeek.laura@gmail.com License #207813
Co-Listing Agent
Gasperson-Peek Realty Brokerage Email: gaspersonpeek.laura@gmail.com License #224296
Home Details
Home Type
- Single Family
Est. Annual Taxes
- $4,487
Year Built
- Built in 1986
Lot Details
- Front Green Space
- Partially Fenced Property
- Level Lot
- Cleared Lot
- Lawn
Parking
- Driveway
Home Design
- Traditional Architecture
- Cabin
Interior Spaces
- 1.5-Story Property
- Furnished
- Wired For Data
- Living Room with Fireplace
- Crawl Space
- Laundry Room
Kitchen
- Breakfast Bar
- Gas Oven
- Microwave
- Dishwasher
Flooring
- Wood
- Tile
Bedrooms and Bathrooms
- 3 Main Level Bedrooms
- Split Bedroom Floorplan
- 3 Full Bathrooms
Outdoor Features
- In Ground Pool
- Wrap Around Porch
Schools
- Polk Central Elementary School
- Polk Middle School
- Polk High School
Utilities
- Heat Pump System
- Propane
- Electric Water Heater
- Septic Tank
- Fiber Optics Available
Listing and Financial Details
- Security Deposit $3,000
- Property Available on 4/1/25
- Tenant pays for cable TV, electricity, gas, internet, trash collection
- 12-Month Minimum Lease Term
- Assessor Parcel Number P110-41
Community Details
Recreation
- Community Pool
Pet Policy
- Pet Deposit $500
Map
Source: Canopy MLS (Canopy Realtor® Association)
MLS Number: 4241724
APN: P110-41
- 401 Hughes Creek Rd
- 820 Phillips Rd
- 855 Phillips Rd
- 577 Edwards Rd
- 410 Loop Rd
- 440 Old Melvin Hill Rd
- 00 Woodside Ln
- 000 N Pacolet Rd
- 11146 S Nc 9 Hwy
- 2921 N Pacolet Rd
- 1245 Melvin Hill Rd
- 0 W Melvin Hill Rd Unit CAR4172848
- 900 Fairview Farms Rd
- 650 Mc Dowell Rd
- 132 Green Meadows Ln
- 156 Eagle Nest Rd
- 321 Ivie Trail
- 226 John Smith Rd
- 835 Jackson Grove Rd
