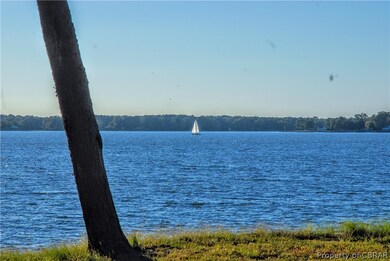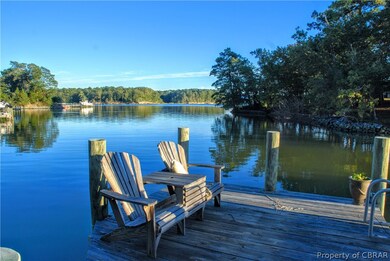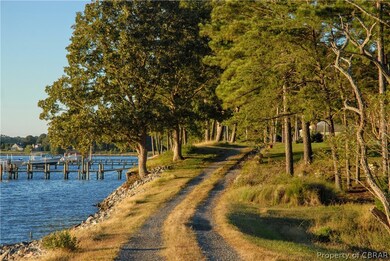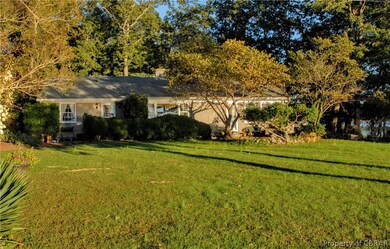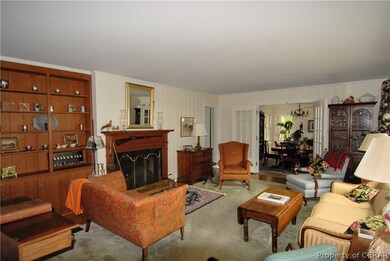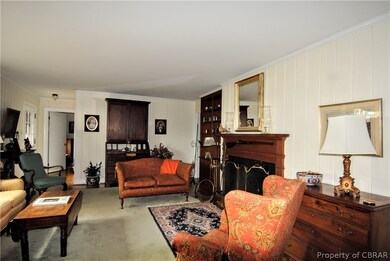
Highlights
- Docks
- Boat Ramp
- Home fronts a creek
- Home fronts navigable water
- Boat Lift
- Wood Flooring
About This Home
As of February 2020On a knoll overlooking the Corrotoman River, this quaint home is reminiscent of a Cotswold cottage. With wide river vista & serene creek views, it encompasses the ultimate Bay setting. Added benefit of significant elevation out of the flood zone, yet is enhanced by a gentle slope to Taylors Creek for easy access to the private dock. A small foyer that opens to a cozy living room with fireplace, and a large picture window, revealing the breathtaking river view. The dining room features a rustic brick floor, red enamel stove and a plethora of cottage windows to create a charming oasis. The country kitchen with the side-by-side windows looks out to the creek. The kitchen, equipped with wood cabinetry, stainless-steel counters and stainless-steel appliances complements the warmth and comfort of the décor. With paneled walls, the study is stylishly classic. Steps from the study lead to attic storage. In a quiet corner, the master suite offers a private bath. The guest room is adjacent to a hall bath. The lower floor includes the laundry, a recreation room & a spacious bedroom with sitting area. This room opens to a small terrace. Dock with a boat lift.
Last Agent to Sell the Property
Jim & Pat Carter Real Estate License #0225024367 Listed on: 04/19/2019
Last Buyer's Agent
Jim & Pat Carter Real Estate License #0225024367 Listed on: 04/19/2019
Home Details
Home Type
- Single Family
Est. Annual Taxes
- $2,528
Year Built
- Built in 1958
Lot Details
- Home fronts a creek
- Home fronts navigable water
- Zoning described as R1
Home Design
- Brick Exterior Construction
- Frame Construction
- Composition Roof
- Plaster
Interior Spaces
- 1,720 Sq Ft Home
- 1-Story Property
- Wood Flooring
- Partially Finished Basement
- Basement Fills Entire Space Under The House
- Eat-In Kitchen
Bedrooms and Bathrooms
- 2 Bedrooms
Parking
- No Garage
- Driveway
- Unpaved Parking
Outdoor Features
- Riparian rights to water flowing past the property
- Boat Lift
- Boat Ramp
- Docks
- Patio
- Shed
Schools
- Lancaster Elementary And Middle School
- Lancaster High School
Utilities
- Forced Air Heating and Cooling System
- Heating System Uses Propane
- Well
- Gas Water Heater
- Septic Tank
Community Details
- Berkeley Forest Subdivision
Listing and Financial Details
- Assessor Parcel Number 26B-2-8B
Ownership History
Purchase Details
Home Financials for this Owner
Home Financials are based on the most recent Mortgage that was taken out on this home.Purchase Details
Home Financials for this Owner
Home Financials are based on the most recent Mortgage that was taken out on this home.Similar Homes in Weems, VA
Home Values in the Area
Average Home Value in this Area
Purchase History
| Date | Type | Sale Price | Title Company |
|---|---|---|---|
| Warranty Deed | $330,000 | Attorney | |
| Warranty Deed | $165,000 | -- |
Mortgage History
| Date | Status | Loan Amount | Loan Type |
|---|---|---|---|
| Open | $150,000 | FHA | |
| Previous Owner | $271,100 | New Conventional | |
| Previous Owner | $307,966 | New Conventional | |
| Previous Owner | $93,750 | Credit Line Revolving | |
| Previous Owner | $315,000 | New Conventional |
Property History
| Date | Event | Price | Change | Sq Ft Price |
|---|---|---|---|---|
| 02/28/2020 02/28/20 | Sold | $330,000 | 0.0% | $146 / Sq Ft |
| 02/24/2020 02/24/20 | Sold | $330,000 | -12.0% | $192 / Sq Ft |
| 01/25/2020 01/25/20 | Pending | -- | -- | -- |
| 01/01/2020 01/01/20 | Price Changed | $375,000 | -11.8% | $166 / Sq Ft |
| 05/22/2019 05/22/19 | For Sale | $425,000 | 0.0% | $189 / Sq Ft |
| 04/19/2019 04/19/19 | For Sale | $425,000 | -- | $247 / Sq Ft |
Tax History Compared to Growth
Tax History
| Year | Tax Paid | Tax Assessment Tax Assessment Total Assessment is a certain percentage of the fair market value that is determined by local assessors to be the total taxable value of land and additions on the property. | Land | Improvement |
|---|---|---|---|---|
| 2024 | $2,358 | $428,700 | $200,000 | $228,700 |
| 2023 | $2,279 | $361,800 | $200,000 | $161,800 |
| 2022 | $2,279 | $361,800 | $200,000 | $161,800 |
| 2021 | $2,279 | $361,800 | $200,000 | $161,800 |
| 2020 | $2,279 | $361,800 | $200,000 | $161,800 |
| 2019 | $2,279 | $361,800 | $200,000 | $161,800 |
| 2018 | $2,528 | $428,500 | $279,000 | $149,500 |
| 2017 | $2,528 | $428,500 | $279,000 | $149,500 |
| 2016 | -- | $428,500 | $279,000 | $149,500 |
| 2014 | -- | $0 | $0 | $0 |
| 2013 | -- | $0 | $0 | $0 |
Agents Affiliated with this Home
-
Emily Carter

Seller's Agent in 2020
Emily Carter
Jim & Pat Carter Real Estate
(804) 436-4949
98 Total Sales
Map
Source: Chesapeake Bay & Rivers Association of REALTORS®
MLS Number: 1912470
APN: 26B-2-8B
- #27-35 Berkeley Forest Rd
- 173 Tilden Ln
- 000 Amber Rd
- 889 Taylors Creek Rd
- Lot 01 Deep Harbor Ln
- 42 Jones Dr
- 116 Leachwood Rd
- 411 Cedar Pointe Dr
- Lot 7 River Village Dr
- 1020 Queenstown Rd
- 25 Cow Shed Rd
- Lot 17 River Village Dr
- 4 River Village Dr
- 792 Oak Hill Rd
- 00 Cove Colony Rd
- TBD Cove Colony Rd
- 867 Levelgreen Rd
- 330 River Village Dr

