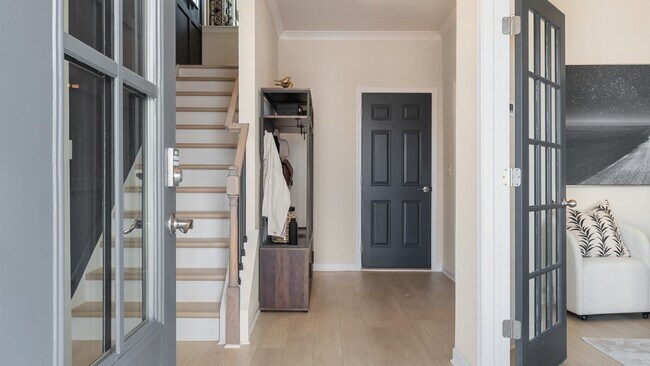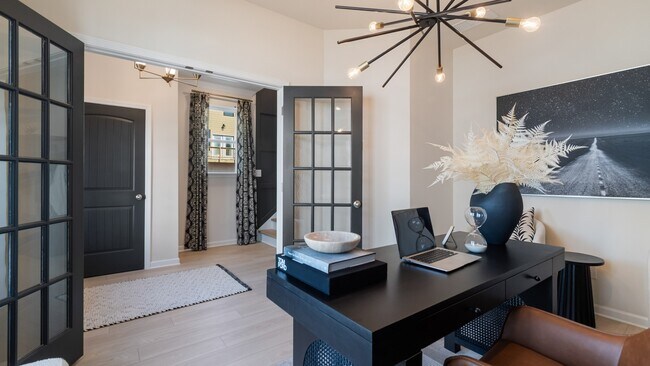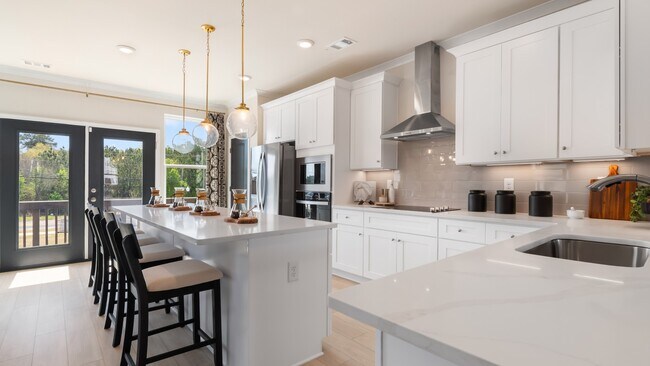
Estimated payment $2,805/month
Total Views
1,123
3
Beds
3.5
Baths
1,897
Sq Ft
$220
Price per Sq Ft
Highlights
- New Construction
- Living Room
- Park
- Fireplace
- Community Playground
About This Home
Attached 2 car garage. Open concept kitchen with quartz countertop island that opens to morning room and living room. Optional choices include: a study, 4th bedroom, deck and fireplace. Primary suite with generous walk-in closet, dual vanity and tile shower. Integrated deck.
Townhouse Details
Home Type
- Townhome
HOA Fees
- $200 Monthly HOA Fees
Parking
- 2 Car Garage
- Front Facing Garage
Taxes
- No Special Tax
Home Design
- New Construction
Interior Spaces
- 3-Story Property
- Fireplace
- Living Room
Bedrooms and Bathrooms
- 3 Bedrooms
Community Details
Recreation
- Community Playground
- Park
- Dog Park
Matterport 3D Tour
Map
Other Move In Ready Homes in Silverock
About the Builder
DRB Homes brings decades of industry expertise to every home it builds, offering a personalized experience tailored to each homeowner’s unique needs. Understanding that no two homebuilding journeys are the same, DRB Homes empowers buyers to customize their living spaces, starting with a diverse portfolio of popular floor plans available in communities across the region.
Backed by the strength of the DRB Group—a dynamic organization encompassing two residential builder brands, a title company, and a development services branch—DRB Homes benefits from a full spectrum of resources. The DRB Group provides entitlement, development, and construction services across 14 states, 19 regions, and 35 markets, stretching from the East Coast to Arizona, Colorado, Texas, and beyond.
With an award-winning team and a commitment to quality, DRB Homes continues to set the standard for excellence in residential construction.
Nearby Homes
- Silverock
- Cooper Park
- 371 Foxglove Way
- 329 Foxglove Way
- 344 Foxglove Way
- 324 Foxglove Way
- Newberry 55+
- 0 Jodeco Rd Unit LOT 16 10583884
- 0 Jodeco Rd Unit 10415182
- 0 Jodeco Rd Unit 10544322
- 0 Mount Carmel Rd Unit 10597675
- Burchwood
- 130 Mount Carmel Rd
- 0 Tunis Rd Unit 10544344
- 120 Hazel Dr
- 0 Willow Ln Unit 10644922
- 35 Deer Trail
- 137 Augusta Dr
- 1805 Jodeco Rd
- 687 Edgar St





