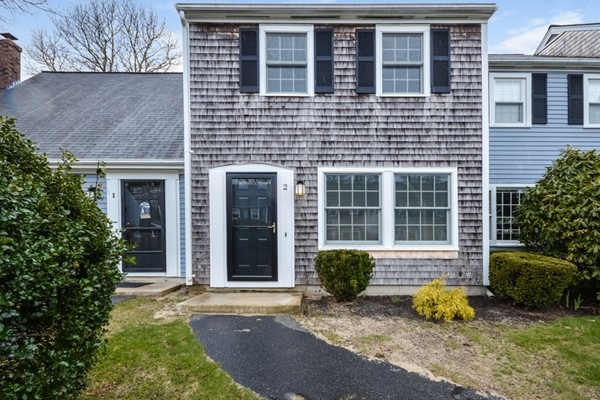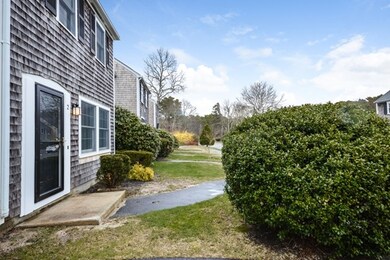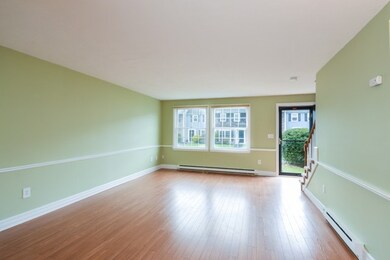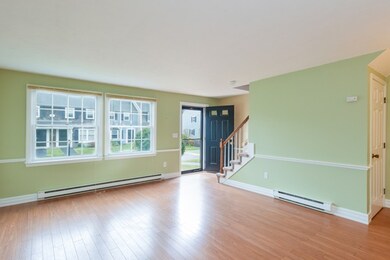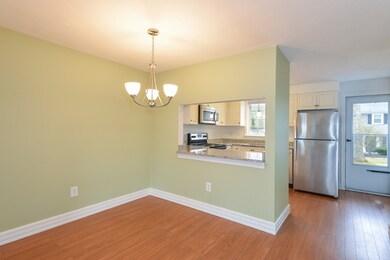
441 Buck Island Rd Unit I2 West Yarmouth, MA 02673
West Yarmouth NeighborhoodEstimated Value: $380,000 - $424,000
Highlights
- Wood Flooring
- Tankless Water Heater
- Electric Baseboard Heater
- Attic
About This Home
As of May 2018Briarwood Condominium, recently renovated. 2 large bedrooms with one full and one half bath. Granite countertops, custom cabinets and stainless appliances. Hardwood floors in living room. Generous closet and storage space. One parking space and visitor parking offered. Separate laundry room can accommodate side by side washer/dryer. There is a private patio, new windows and an on site super. Very low monthly condo fee.
Last Buyer's Agent
Peter Blatz
Kinlin Grover Compass License #448001285
Townhouse Details
Home Type
- Townhome
Est. Annual Taxes
- $2,810
Year Built
- Built in 1982
Lot Details
- Year Round Access
HOA Fees
- $200 per month
Kitchen
- Range
- Microwave
- Dishwasher
Flooring
- Wood
- Wall to Wall Carpet
- Tile
Utilities
- Electric Baseboard Heater
- Tankless Water Heater
- Private Sewer
- Cable TV Available
Additional Features
- Attic
Community Details
- Call for details about the types of pets allowed
Listing and Financial Details
- Assessor Parcel Number M:0046 B:00022 L:0CI2
Ownership History
Purchase Details
Home Financials for this Owner
Home Financials are based on the most recent Mortgage that was taken out on this home.Purchase Details
Purchase Details
Home Financials for this Owner
Home Financials are based on the most recent Mortgage that was taken out on this home.Purchase Details
Similar Homes in West Yarmouth, MA
Home Values in the Area
Average Home Value in this Area
Purchase History
| Date | Buyer | Sale Price | Title Company |
|---|---|---|---|
| Mckay Katherine E | $250,000 | -- | |
| Peters Crystal | $232,000 | -- | |
| Longa Joanne S | $68,900 | -- | |
| Carleton Joanne B | $54,000 | -- |
Mortgage History
| Date | Status | Borrower | Loan Amount |
|---|---|---|---|
| Open | Mckay Katherine E | $147,000 | |
| Previous Owner | Carleton Joanne B | $30,000 |
Property History
| Date | Event | Price | Change | Sq Ft Price |
|---|---|---|---|---|
| 05/25/2018 05/25/18 | Sold | $250,000 | +4.6% | $231 / Sq Ft |
| 05/01/2018 05/01/18 | Pending | -- | -- | -- |
| 04/27/2018 04/27/18 | For Sale | $239,000 | +44.8% | $221 / Sq Ft |
| 12/08/2015 12/08/15 | Sold | $165,100 | -5.6% | $125 / Sq Ft |
| 12/04/2015 12/04/15 | Pending | -- | -- | -- |
| 10/19/2015 10/19/15 | For Sale | $174,900 | -- | $133 / Sq Ft |
Tax History Compared to Growth
Tax History
| Year | Tax Paid | Tax Assessment Tax Assessment Total Assessment is a certain percentage of the fair market value that is determined by local assessors to be the total taxable value of land and additions on the property. | Land | Improvement |
|---|---|---|---|---|
| 2025 | $2,810 | $396,900 | $0 | $396,900 |
| 2024 | $2,544 | $344,700 | $0 | $344,700 |
| 2023 | $2,509 | $309,400 | $0 | $309,400 |
| 2022 | $2,273 | $247,600 | $0 | $247,600 |
| 2021 | $2,208 | $231,000 | $0 | $231,000 |
| 2020 | $2,340 | $234,000 | $0 | $234,000 |
| 2019 | $1,788 | $177,000 | $0 | $177,000 |
| 2018 | $1,641 | $159,500 | $0 | $159,500 |
| 2017 | $1,482 | $147,900 | $0 | $147,900 |
| 2016 | $1,476 | $147,900 | $0 | $147,900 |
| 2015 | $1,333 | $132,800 | $0 | $132,800 |
Agents Affiliated with this Home
-
Bob LeBlanc
B
Seller's Agent in 2018
Bob LeBlanc
Coldwell Banker Realty - Boston
4 Total Sales
-

Buyer's Agent in 2018
Peter Blatz
Kinlin Grover Compass
-
Rebecca Pistone

Seller's Agent in 2015
Rebecca Pistone
Realty Executives
(508) 237-0292
6 in this area
113 Total Sales
-
M
Buyer's Agent in 2015
Member Non
cci.unknownoffice
Map
Source: MLS Property Information Network (MLS PIN)
MLS Number: 72316532
APN: YARM-000046-000022-I000002-C000000
- 441 Buck Island Rd Unit C5
- 15 Headwaters Dr
- 481 Buck Island Rd Unit 1CA
- 481 Buck Island Rd Unit 1C
- 72 North Rd
- 83 Partridge Valley Rd
- 18 Race Rd
- 300 Buck Island Rd Unit 13F
- 300 Buck Island Rd Unit C13F
- 300 Buck Island Rd Unit 2B
- 7 Connemara Way
- 11 Elizabeth Ln
- 6 Chilton Rd
- 6 Chilton Rd
- 76 Tanglewood Dr
- 8 Nobby Ln
- 22 Gleason Ave
- 15 Reid Ave
- 23 Baxter Ave
- 441 Buck Island U#c6 Rd
- 441 Buck Island Rd Unit K6
- 441 Buck Island Rd Unit K5
- 441 Buck Island Rd Unit K4
- 441 Buck Island Rd Unit K3
- 441 Buck Island Rd Unit K2
- 441 Buck Island Rd Unit K1
- 441 Buck Island Rd Unit J7
- 441 Buck Island Rd Unit J6
- 441 Buck Island Rd Unit J5
- 441 Buck Island Rd Unit J4
- 441 Buck Island Rd Unit J3
- 441 Buck Island Rd Unit J2
- 441 Buck Island Rd Unit J1
- 441 Buck Island Rd Unit I5
- 441 Buck Island Rd Unit I4
- 441 Buck Island Rd Unit I3
- 441 Buck Island Rd Unit I2
- 441 Buck Island Rd Unit I1
- 441 Buck Island Rd Unit H6
