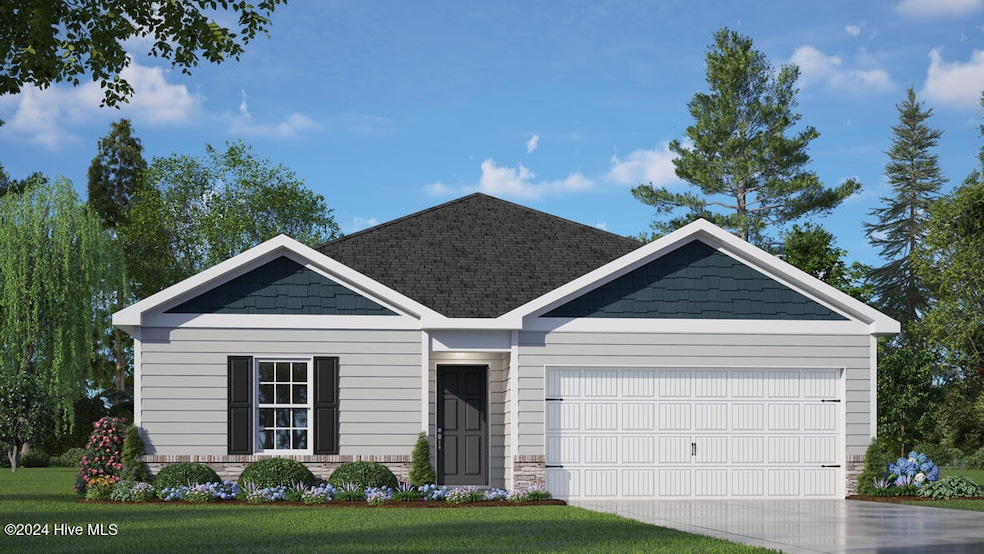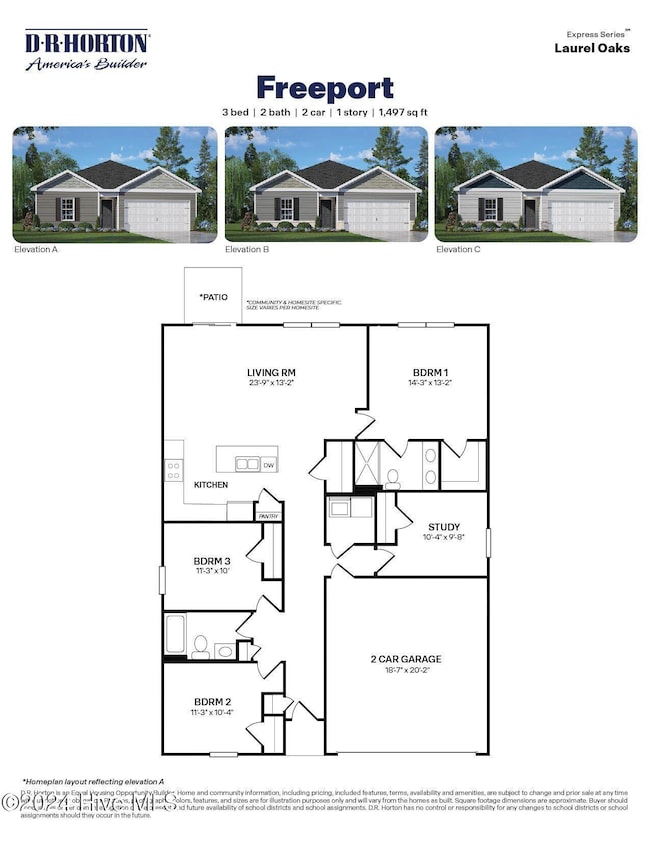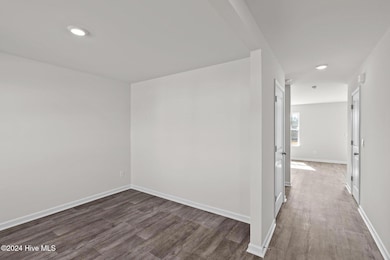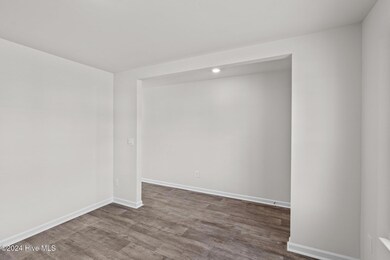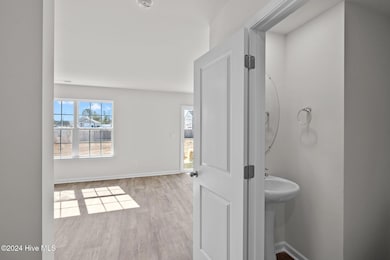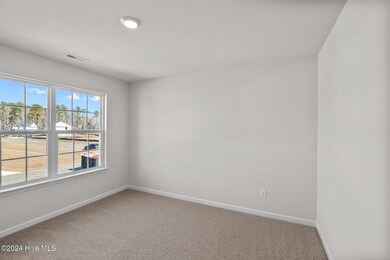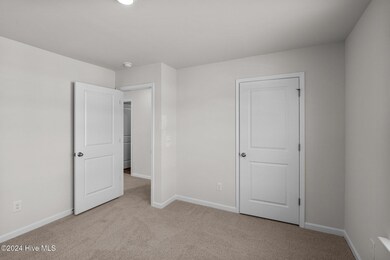
441 Citron St Sanford, NC 27332
Highlights
- Clubhouse
- Tennis Courts
- Living Room
- Community Pool
- Patio
- Entrance Foyer
About This Home
As of April 2025The Freeport is our single-story floorplan featured at Laurel Oaks. This roomy ranch plan offers 3 modern elevations, 3 bedrooms, 2 bathrooms, 1,497 sq. ft. of living space, and a 2-car garage.Upon entering through the front door, you're greeted by an inviting foyer that leads you past two bedrooms, a full bathroom, and then past the laundry room and study on the right before arriving in the open-concept living room overlooked by the kitchen. The functional kitchen is equipped with beautiful granite countertops, stainless steel appliances, and a spacious island, making it perfect for cooking and entertaining guests. In the rear of the home is an outdoor patio that is perfect for outdoor entertaining, or unwinding after a long day.With its thoughtful design and open layout, the Freeport is the perfect place to call home. Pictures are representative.
Last Buyer's Agent
A Non Member
A Non Member
Home Details
Home Type
- Single Family
Year Built
- Built in 2024
Lot Details
- 8,799 Sq Ft Lot
- Lot Dimensions are 64.18' x 28.12' x 78.70' x 64' x 120'
HOA Fees
- $65 Monthly HOA Fees
Home Design
- Slab Foundation
- Wood Frame Construction
- Shingle Roof
- Vinyl Siding
- Stick Built Home
Interior Spaces
- 1,497 Sq Ft Home
- 1-Story Property
- Entrance Foyer
- Living Room
- Pull Down Stairs to Attic
- Fire and Smoke Detector
Kitchen
- Gas Oven
- Dishwasher
- Disposal
Flooring
- Carpet
- Vinyl Plank
Bedrooms and Bathrooms
- 3 Bedrooms
- 2 Full Bathrooms
- Walk-in Shower
Parking
- 2 Car Attached Garage
- Driveway
Outdoor Features
- Patio
Schools
- J. Glenn Edwards Elementary School
- East Lee Middle School
- Lee County High School
Utilities
- Forced Air Zoned Heating and Cooling System
- Heating System Uses Natural Gas
- Natural Gas Connected
- Electric Water Heater
- Municipal Trash
Listing and Financial Details
- Tax Lot 79
Community Details
Overview
- Ppm, Inc. Association, Phone Number (919) 848-4911
- Laurel Oaks Subdivision
Amenities
- Clubhouse
Recreation
- Tennis Courts
- Community Basketball Court
- Pickleball Courts
- Community Playground
- Community Pool
Map
Similar Homes in Sanford, NC
Home Values in the Area
Average Home Value in this Area
Property History
| Date | Event | Price | Change | Sq Ft Price |
|---|---|---|---|---|
| 04/08/2025 04/08/25 | Sold | $313,500 | -3.2% | $209 / Sq Ft |
| 03/03/2025 03/03/25 | Pending | -- | -- | -- |
| 03/03/2025 03/03/25 | Price Changed | $323,990 | +0.9% | $216 / Sq Ft |
| 01/21/2025 01/21/25 | Price Changed | $320,990 | +3.9% | $214 / Sq Ft |
| 12/20/2024 12/20/24 | For Sale | $308,990 | -- | $206 / Sq Ft |
Source: Hive MLS
MLS Number: 100481056
- 230 Bay Laurel Dr
- 270 Palm Dr
- 267 Palm Dr
- 262 Palm Dr
- 254 Palm Dr
- 246 Palm Dr
- 250 Palm Dr
- 210 Bay Laurel Dr
- 303 Cherry Laurel Dr
- 305 Cherry Laurel Dr
- 301 Cherry Laurel Dr
- 313 Cherry Laurel Dr
- 309 Cherry Laurel Dr
- 319 Cherry Laurel Dr
- 317 Cherry Laurel Dr
- 315 Cherry Laurel Dr
- 107 Grinnel Loop
- 309 Manning Dr
