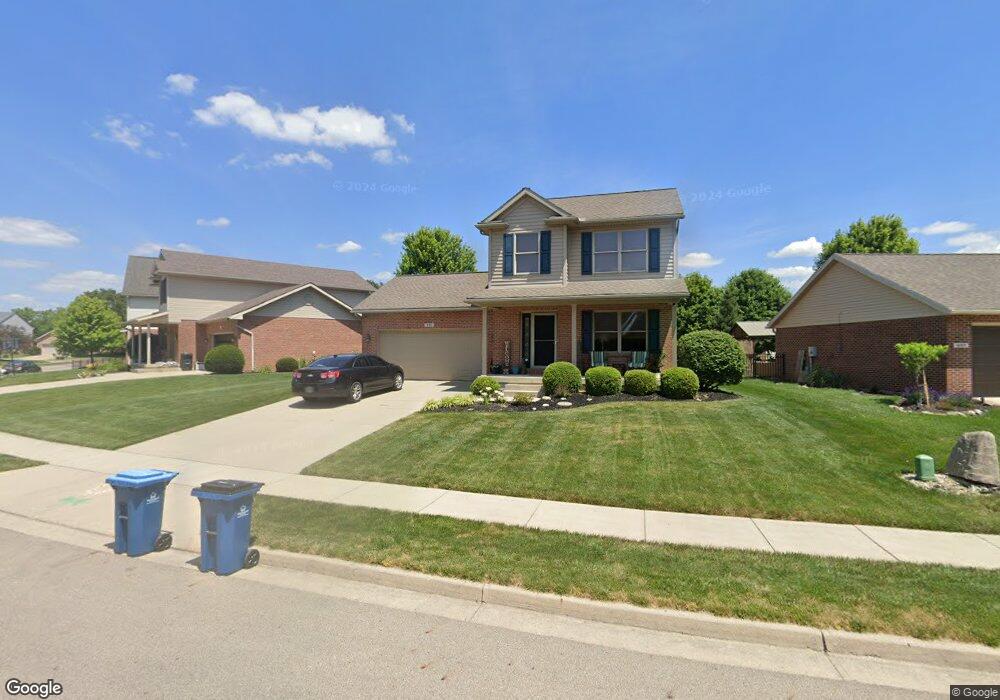441 Clover Hill Dr Tipp City, OH 45371
Estimated Value: $330,000 - $416,000
3
Beds
3
Baths
1,782
Sq Ft
$199/Sq Ft
Est. Value
About This Home
This home is located at 441 Clover Hill Dr, Tipp City, OH 45371 and is currently estimated at $354,155, approximately $198 per square foot. 441 Clover Hill Dr is a home located in Miami County with nearby schools including Broadway Elementary School, Nevin Coppock Elementary School, and L. T. Ball Intermediate School.
Ownership History
Date
Name
Owned For
Owner Type
Purchase Details
Closed on
Jul 31, 2015
Sold by
Rogers Christopher B and Rogers Stephanie R
Bought by
Brown Todd A and Brown Dana L
Current Estimated Value
Home Financials for this Owner
Home Financials are based on the most recent Mortgage that was taken out on this home.
Original Mortgage
$193,431
Outstanding Balance
$150,669
Interest Rate
3.75%
Mortgage Type
FHA
Estimated Equity
$203,486
Purchase Details
Closed on
Mar 25, 2010
Sold by
Knauer John and Knauer Donna K
Bought by
Rogers Christopher B and Rogers Stephanie R
Home Financials for this Owner
Home Financials are based on the most recent Mortgage that was taken out on this home.
Original Mortgage
$155,585
Interest Rate
5%
Mortgage Type
FHA
Purchase Details
Closed on
Jul 10, 2009
Sold by
Deutsche Bank National Trust Co
Bought by
Knauer John
Purchase Details
Closed on
Feb 9, 2009
Sold by
Price Jason E
Bought by
Deutsche Bank National Trust
Purchase Details
Closed on
Jul 28, 2004
Sold by
Crale Builders Inc
Bought by
Price Jason and Price Kristy
Home Financials for this Owner
Home Financials are based on the most recent Mortgage that was taken out on this home.
Original Mortgage
$171,000
Interest Rate
6.4%
Mortgage Type
New Conventional
Purchase Details
Closed on
May 27, 2003
Sold by
Tmm Development Of Sidney Ltd
Bought by
Crale Builders Inc
Create a Home Valuation Report for This Property
The Home Valuation Report is an in-depth analysis detailing your home's value as well as a comparison with similar homes in the area
Home Values in the Area
Average Home Value in this Area
Purchase History
| Date | Buyer | Sale Price | Title Company |
|---|---|---|---|
| Brown Todd A | $197,000 | Attorney | |
| Rogers Christopher B | $169,900 | -- | |
| Knauer John | $120,000 | -- | |
| Deutsche Bank National Trust | $120,000 | -- | |
| Price Jason | $171,000 | -- | |
| Crale Builders Inc | $33,500 | -- |
Source: Public Records
Mortgage History
| Date | Status | Borrower | Loan Amount |
|---|---|---|---|
| Open | Brown Todd A | $193,431 | |
| Closed | Crale Builders Inc | $155,585 | |
| Previous Owner | Crale Builders Inc | $171,000 |
Source: Public Records
Tax History Compared to Growth
Tax History
| Year | Tax Paid | Tax Assessment Tax Assessment Total Assessment is a certain percentage of the fair market value that is determined by local assessors to be the total taxable value of land and additions on the property. | Land | Improvement |
|---|---|---|---|---|
| 2024 | $3,865 | $77,630 | $14,700 | $62,930 |
| 2023 | $3,865 | $77,630 | $14,700 | $62,930 |
| 2022 | $3,522 | $77,630 | $14,700 | $62,930 |
| 2021 | $3,237 | $64,680 | $12,250 | $52,430 |
| 2020 | $3,276 | $64,680 | $12,250 | $52,430 |
| 2019 | $3,306 | $64,680 | $12,250 | $52,430 |
| 2018 | $3,322 | $60,660 | $15,400 | $45,260 |
| 2017 | $3,335 | $60,660 | $15,400 | $45,260 |
| 2016 | $3,223 | $60,660 | $15,400 | $45,260 |
| 2015 | $2,763 | $55,130 | $14,000 | $41,130 |
| 2014 | $2,763 | $55,130 | $14,000 | $41,130 |
| 2013 | $2,777 | $55,130 | $14,000 | $41,130 |
Source: Public Records
Map
Nearby Homes
- 512 Cider Mill Way
- 5700 S Co Road 25a
- 295 Coach Dr
- 5998 Sterling Ct
- 000 Kinna Dr
- 6201 S Co Road 25a
- The Magnolia Plan at Fieldstone Place
- The Fieldstone Plan at Fieldstone Place
- The Summit Plan at Fieldstone Place
- The Concord Plan at Fieldstone Place
- The Zink Plan at Fieldstone Place
- The Cambridge Plan at Fieldstone Place
- The Sandalwood Plan at Fieldstone Place
- The Warren Plan at Fieldstone Place
- The Arlington Plan at Fieldstone Place
- The Prescott Plan at Fieldstone Place
- The Lynwood Plan at Fieldstone Place
- The Plainfield Plan at Fieldstone Place
- The Lincoln Plan at Fieldstone Place
- The Fieldstone Plan at Emerson Crossing
- 445 Clover Hill Dr
- 437 Clover Hill Dr
- 449 Clover Hill Dr
- 433 Clover Hill Dr
- 456 Clover Hill Dr
- 452 Clover Hill Dr
- 1768 Curry Branch Dr
- 448 Clover Hill Dr
- 429 Clover Hill Dr
- 1776 Curry Branch Dr
- 460 Clover Hill Dr
- 1752 Curry Branch Dr
- 444 Clover Hill Dr
- 1744 Curry Branch Dr
- 472 Clover Hill Dr
- 425 Clover Hill Dr
- 464 Clover Hill Dr
- 1800 Curry Branch Dr
- 468 Clover Hill Dr
- 1736 Curry Branch Dr
