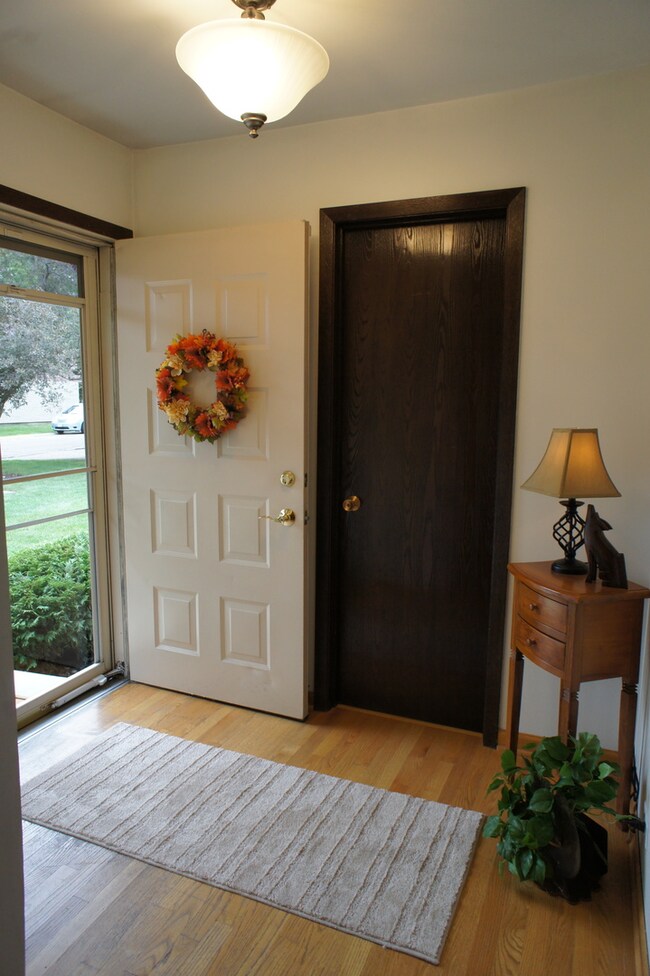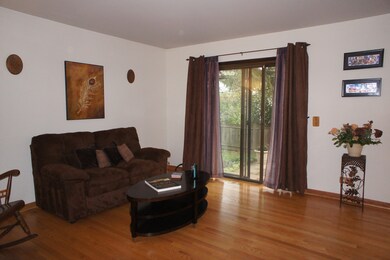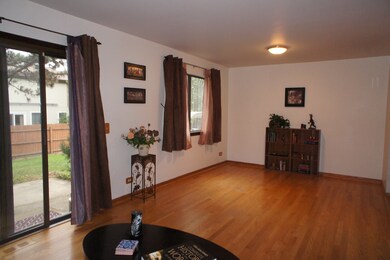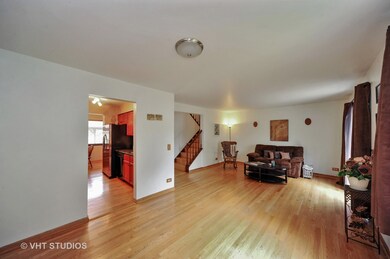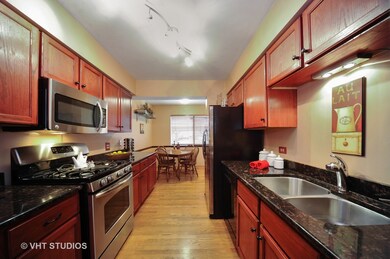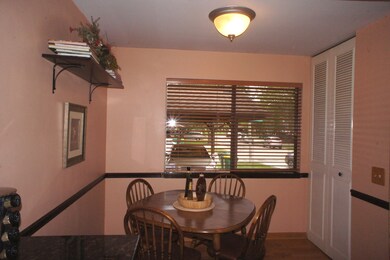
441 Commanche Trail Unit 3100 Wheeling, IL 60090
Highlights
- Heated Floors
- End Unit
- Walk-In Pantry
- Wheeling High School Rated A
- Lower Floor Utility Room
- 1-minute walk to Malibu Park
About This Home
As of November 2018Classic, clean and move-in ready 3 BD, 2.5 BA townhome in desirable Tahoe Village with covered Carport for two cars. Lots of natural light. Hardwood flooring on the main floor and stairway. Spacious Living/Dining room area with sliding doors out to a nice patio area. Beautiful upgraded kitchen with wood cabinetry, granite counters, SS appliances. Adjacent to the Kitchen is a bright eat-in area and large pantry. Master Bedroom ensuite with a custom built-in cabinet in closet. Master Bath has separate sink and dressing area and adjacent walk-in closet. HEATED ceramic tiled floors in Master and Hallway Bath. Two additional bedrooms, one with another walk-in closet. Ceiling fans in all Bedrooms. Finished Basement with retro custom wet bar and ceramic tiled floor. Great family and entertaining area. Lots of storage space in the unfinished area. Full size washer and dryer, chest freezer stays. Energy efficient furnace. LOW HOA. Clubhouse, Pool, Tennis Courts. No rentals except for family.
Last Agent to Sell the Property
Berkshire Hathaway HomeServices American Heritage License #475162279 Listed on: 10/03/2018

Property Details
Home Type
- Condominium
Est. Annual Taxes
- $5,118
Year Built
- 1978
HOA Fees
- $227 per month
Home Design
- Slab Foundation
- Asphalt Shingled Roof
- Vinyl Siding
Interior Spaces
- Primary Bathroom is a Full Bathroom
- Wet Bar
- Dining Area
- Lower Floor Utility Room
- Washer and Dryer Hookup
- Storage
- Finished Basement
- Basement Fills Entire Space Under The House
Kitchen
- Galley Kitchen
- Breakfast Bar
- Walk-In Pantry
Flooring
- Wood
- Heated Floors
Home Security
Parking
- Parking Available
- Driveway
- Visitor Parking
- Parking Included in Price
Utilities
- Forced Air Heating and Cooling System
- Heating System Uses Gas
- Lake Michigan Water
- Cable TV Available
Additional Features
- Patio
- End Unit
- Property is near a bus stop
Listing and Financial Details
- Homeowner Tax Exemptions
- $5,300 Seller Concession
Community Details
Pet Policy
- Pets Allowed
Security
- Storm Screens
Ownership History
Purchase Details
Home Financials for this Owner
Home Financials are based on the most recent Mortgage that was taken out on this home.Purchase Details
Home Financials for this Owner
Home Financials are based on the most recent Mortgage that was taken out on this home.Purchase Details
Home Financials for this Owner
Home Financials are based on the most recent Mortgage that was taken out on this home.Purchase Details
Home Financials for this Owner
Home Financials are based on the most recent Mortgage that was taken out on this home.Similar Homes in the area
Home Values in the Area
Average Home Value in this Area
Purchase History
| Date | Type | Sale Price | Title Company |
|---|---|---|---|
| Warranty Deed | $190,000 | Attorneys Title Guaranty Fun | |
| Warranty Deed | $216,000 | Chicago Title Insurance Co | |
| Warranty Deed | $178,000 | Lawyers Title Insurance Corp | |
| Warranty Deed | $158,000 | -- |
Mortgage History
| Date | Status | Loan Amount | Loan Type |
|---|---|---|---|
| Open | $184,300 | New Conventional | |
| Previous Owner | $201,046 | New Conventional | |
| Previous Owner | $211,150 | Unknown | |
| Previous Owner | $34,351 | Unknown | |
| Previous Owner | $152,000 | Unknown | |
| Previous Owner | $142,400 | Balloon | |
| Previous Owner | $142,200 | No Value Available | |
| Closed | $17,800 | No Value Available |
Property History
| Date | Event | Price | Change | Sq Ft Price |
|---|---|---|---|---|
| 06/06/2025 06/06/25 | For Sale | $324,900 | +71.0% | $217 / Sq Ft |
| 11/28/2018 11/28/18 | Sold | $190,000 | 0.0% | $127 / Sq Ft |
| 10/20/2018 10/20/18 | Pending | -- | -- | -- |
| 10/03/2018 10/03/18 | For Sale | $190,000 | -- | $127 / Sq Ft |
Tax History Compared to Growth
Tax History
| Year | Tax Paid | Tax Assessment Tax Assessment Total Assessment is a certain percentage of the fair market value that is determined by local assessors to be the total taxable value of land and additions on the property. | Land | Improvement |
|---|---|---|---|---|
| 2024 | $5,118 | $19,435 | $1,104 | $18,331 |
| 2023 | $5,118 | $19,435 | $1,104 | $18,331 |
| 2022 | $5,118 | $19,435 | $1,104 | $18,331 |
| 2021 | $4,636 | $15,842 | $613 | $15,229 |
| 2020 | $4,597 | $15,842 | $613 | $15,229 |
| 2019 | $5,766 | $17,598 | $613 | $16,985 |
| 2018 | $3,169 | $12,120 | $490 | $11,630 |
| 2017 | $3,126 | $12,120 | $490 | $11,630 |
| 2016 | $3,211 | $12,120 | $490 | $11,630 |
| 2015 | $2,587 | $9,883 | $1,840 | $8,043 |
| 2014 | $2,542 | $9,883 | $1,840 | $8,043 |
| 2013 | $2,328 | $9,883 | $1,840 | $8,043 |
Agents Affiliated with this Home
-
Christine Bauer
C
Seller's Agent in 2018
Christine Bauer
Berkshire Hathaway HomeServices American Heritage
(630) 624-3471
33 Total Sales
-
Sandra Alcantar

Buyer's Agent in 2018
Sandra Alcantar
GREAT HOMES REAL ESTATE, INC.
(630) 205-8526
17 in this area
103 Total Sales
Map
Source: Midwest Real Estate Data (MRED)
MLS Number: MRD10098242
APN: 03-09-308-096-1408
- 441 Commanche Trail Unit 3100
- 1610 Chippewa Trail Unit 21205
- 274 University Dr
- 3026 Jackson Dr
- 603 Barberry Ln Unit 2
- 625 Ivy Ct
- 315 Anthony Rd
- 682 Lakeside Circle Dr Unit 2
- 1330 Horizon Trail
- 1391 Marcy Ln
- 66 Downing Rd
- 1361 Marcy Ln
- 1790 Ashford Cir
- 1771 Shoshonee Trail Unit 2130
- 225 Lake Blvd Unit 546
- 416 Trinity Ct
- 3036 N Stratford Rd
- 3400 N Buffalo Grove Rd
- 100 Lake Blvd Unit 646
- 861 Saxon Place

