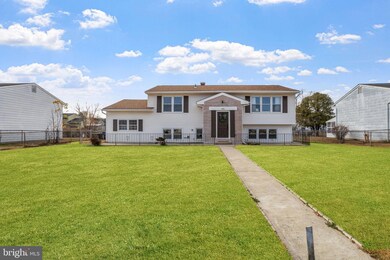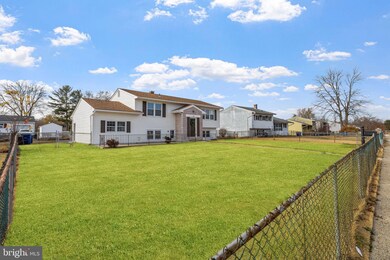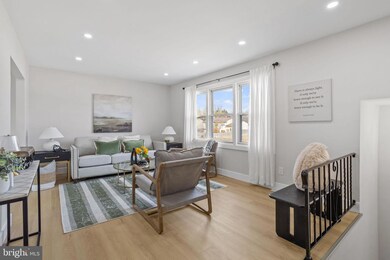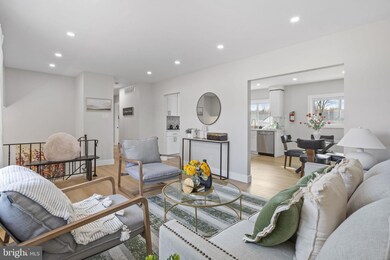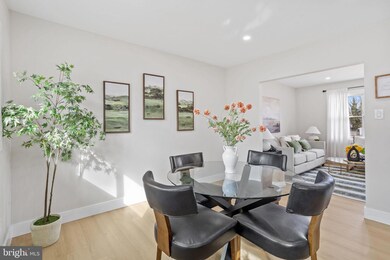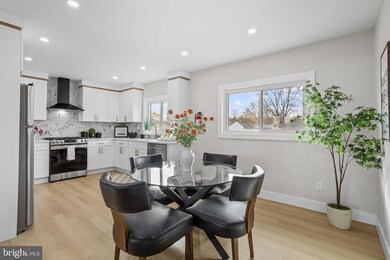
441 Cornell Ave Pemberton, NJ 08068
Highlights
- No HOA
- 1 Car Attached Garage
- Central Heating and Cooling System
About This Home
As of January 2025Step Into Luxury – Your Perfect Home Awaits! A completely renovated, 5-bedroom, 2-bathroom stunner that blends modern sophistication with the warmth of home. The main level welcomes you with a seamless flow into the living and entertaining areas, including a spacious dining room perfect for hosting unforgettable gatherings. The layout is designed with versatility in mind. Three bright and airy bedrooms are located upstairs, offering space and privacy. Walk downstairs to discover 2 additional bedrooms and a massive family room—an ideal setup for guests, a home office, or creating the ultimate hangout spot. At the heart of the home is the gourmet kitchen, where sleek quartz countertops, top-of-the-line stainless steel appliances, and designer finishes will inspire your inner chef. The luxuriously updated bathrooms feel like private spa retreats. Enjoy peace of mind and energy efficiency with brand-new HVAC systems designed to keep you comfortable year-round. Step outside to your spacious backyard, ready for BBQs, playtime, or relaxing under the stars. Let’s not forget the attached garage for parking or extra storage. Every detail in this home has been thoughtfully designed and beautifully finished, making it the perfect blend of comfort and style. This isn’t just a home—it’s the lifestyle upgrade you deserve. Schedule your private tour today—this gem won’t last long!
Last Agent to Sell the Property
Nationwide Homes Realty License #2337032 Listed on: 11/20/2024
Home Details
Home Type
- Single Family
Est. Annual Taxes
- $4,812
Year Built
- Built in 1968
Lot Details
- 9,596 Sq Ft Lot
- Lot Dimensions are 80.00 x 120.00
- Property is zoned RESSIDENTIAL
Parking
- 1 Car Attached Garage
- Driveway
Home Design
- Slab Foundation
- Frame Construction
Interior Spaces
- 1,744 Sq Ft Home
- Property has 2 Levels
Bedrooms and Bathrooms
- 5 Main Level Bedrooms
- 2 Full Bathrooms
Utilities
- Central Heating and Cooling System
- Cooling System Utilizes Natural Gas
Community Details
- No Home Owners Association
Listing and Financial Details
- Tax Lot 00008
- Assessor Parcel Number 29-01091-00008
Ownership History
Purchase Details
Home Financials for this Owner
Home Financials are based on the most recent Mortgage that was taken out on this home.Purchase Details
Home Financials for this Owner
Home Financials are based on the most recent Mortgage that was taken out on this home.Purchase Details
Similar Homes in the area
Home Values in the Area
Average Home Value in this Area
Purchase History
| Date | Type | Sale Price | Title Company |
|---|---|---|---|
| Bargain Sale Deed | $390,000 | Velocity Title | |
| Deed | $200,000 | None Listed On Document | |
| Interfamily Deed Transfer | -- | None Available |
Mortgage History
| Date | Status | Loan Amount | Loan Type |
|---|---|---|---|
| Open | $390,000 | Credit Line Revolving |
Property History
| Date | Event | Price | Change | Sq Ft Price |
|---|---|---|---|---|
| 01/30/2025 01/30/25 | Sold | $390,000 | -2.5% | $224 / Sq Ft |
| 11/20/2024 11/20/24 | For Sale | $399,900 | +100.0% | $229 / Sq Ft |
| 10/01/2024 10/01/24 | Sold | $200,000 | -24.5% | $115 / Sq Ft |
| 09/12/2024 09/12/24 | Pending | -- | -- | -- |
| 09/12/2024 09/12/24 | For Sale | $265,000 | -- | $152 / Sq Ft |
Tax History Compared to Growth
Tax History
| Year | Tax Paid | Tax Assessment Tax Assessment Total Assessment is a certain percentage of the fair market value that is determined by local assessors to be the total taxable value of land and additions on the property. | Land | Improvement |
|---|---|---|---|---|
| 2024 | $4,515 | $157,000 | $27,800 | $129,200 |
| 2023 | $4,515 | $157,000 | $27,800 | $129,200 |
| 2022 | $4,179 | $157,000 | $27,800 | $129,200 |
| 2021 | $3,758 | $157,000 | $27,800 | $129,200 |
| 2020 | $3,857 | $157,000 | $27,800 | $129,200 |
| 2019 | $3,694 | $157,000 | $27,800 | $129,200 |
| 2018 | $3,569 | $157,000 | $27,800 | $129,200 |
| 2017 | $3,245 | $157,000 | $27,800 | $129,200 |
| 2016 | $3,548 | $101,600 | $14,900 | $86,700 |
| 2015 | $3,517 | $101,600 | $14,900 | $86,700 |
| 2014 | $3,352 | $101,600 | $14,900 | $86,700 |
Agents Affiliated with this Home
-
Aaron Grady
A
Seller's Agent in 2025
Aaron Grady
Nationwide Homes Realty
(732) 779-9134
3 in this area
9 Total Sales
-
datacorrect BrightMLS
d
Buyer's Agent in 2025
datacorrect BrightMLS
Non Subscribing Office
-
Katarzyna Alford
K
Seller's Agent in 2024
Katarzyna Alford
CB/Schiavone & Associates
(908) 531-2535
1 in this area
2 Total Sales
Map
Source: Bright MLS
MLS Number: NJBL2076844
APN: 29-01091-0000-00008
- 448 Cornell Ave
- 228 Purdue Ave
- 123 Oak Pines Blvd
- 250 Purdue Ave
- 234 Princeton Ave
- 233 Rutgers Ave
- 304 University Ave
- 16 Estate Rd
- 318 University Ave
- 3 Estate Rd
- 143 Oak Pines Blvd
- 6 Shady Ln
- 13 Pemberton Vincentown Rd
- 7 Flag St
- 460 Pemberton Bypass
- 0 Pemberton Vincentown Rd
- 13 Mary St
- 112 Kinsley Rd
- 120 Hanover St
- 199 Kinsley Rd

