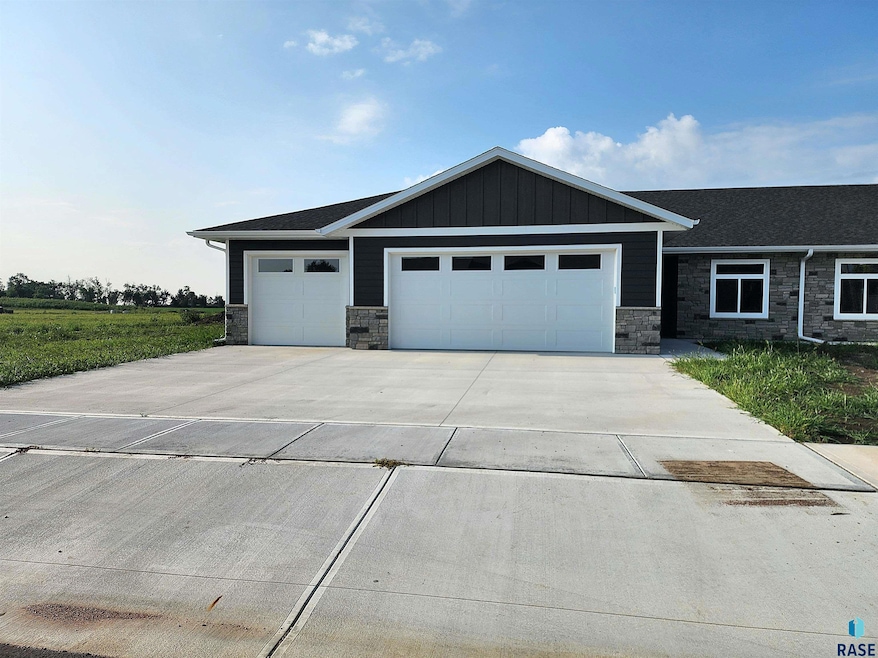Estimated payment $2,198/month
Highlights
- Hot Property
- No HOA
- 90% Forced Air Heating System
- Ranch Style House
- Covered Patio or Porch
- Carpet
About This Home
Brand-New Twin Home in Salem’s Growing Development!
Step inside this stunning new-build twin home featuring 3 spacious bedrooms, 2 full bathrooms, and a three-stall garage for all your storage and parking needs. The ground-level entry welcomes you with luxury plank flooring throughout the main living spaces, creating a modern and durable finish. The open-concept kitchen is a chef’s dream with a walk-in pantry complete with a countertop for extra prep space, ideal for entertaining or everyday convenience. The owner’s suite offers a private retreat featuring double sinks, a large shower, and a walk-in closet for maximum storage. Enjoy the outdoors with a covered back patio, perfect for relaxing or grilling in privacy. Located in the new development, you’ll love the fresh, modern neighborhood and easy access to community amenities. Don’t miss the chance to own this beautiful home—style, comfort, and functionality all in one!
Listing Agent
Bonafide Real Estate LLC Brokerage Email: bonnie@sabersrealestate.com Listed on: 02/05/2026
Townhouse Details
Home Type
- Townhome
Year Built
- Built in 2025
Lot Details
- 9,316 Sq Ft Lot
- Lot Dimensions are 72.6 x 131
Parking
- 3 Car Garage
Home Design
- Ranch Style House
- Composition Roof
Interior Spaces
- 1,724 Sq Ft Home
- Carpet
- Crawl Space
- Disposal
- Laundry on main level
Bedrooms and Bathrooms
- 3 Bedrooms
- 2 Full Bathrooms
Schools
- Mccook Central Elementary School
- Mccook Central Middle School
- Mccook Central High School
Utilities
- 90% Forced Air Heating System
- Heating System Uses Natural Gas
Additional Features
- Covered Patio or Porch
- City Lot
Community Details
- No Home Owners Association
- Sedc First Residential Addition To The City Of Salem Subdivision
Map
Property History
| Date | Event | Price | List to Sale | Price per Sq Ft |
|---|---|---|---|---|
| 02/05/2026 02/05/26 | Price Changed | $355,000 | -2.7% | $206 / Sq Ft |
| 08/06/2025 08/06/25 | For Sale | $365,000 | -- | $212 / Sq Ft |
Source: REALTOR® Association of the Sioux Empire
MLS Number: 22506049
- 431 E Center Ave
- 311 E Norton Ave
- 331 E Norton Ave
- 340 Hollister Ave
- 220 N Idaho St
- 501 N Main St
- 231 W Washington Ave
- 441 N Adams St
- 740 N Minnesota St
- 24377 443rd Ave
- 43353 258th St
- 651 N 5th Ave
- 330 N 6th Ave
- 510 W Main St
- 26329 U S Hwy 81
- 211 N 4th St St
- 341 W Ash St St
- 111 W Ash St
- 209 Kluckholm St
- 404 S Church Ave







