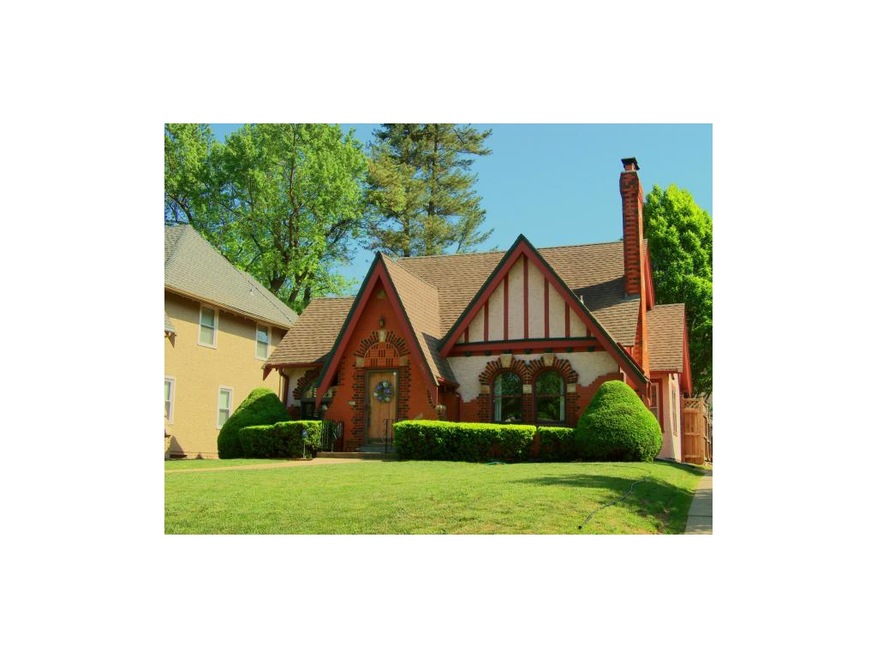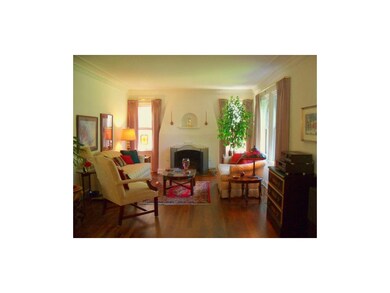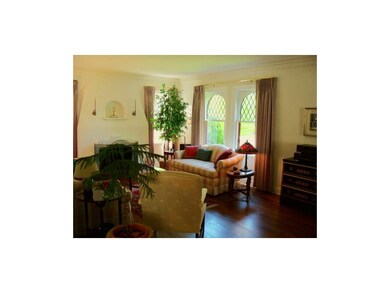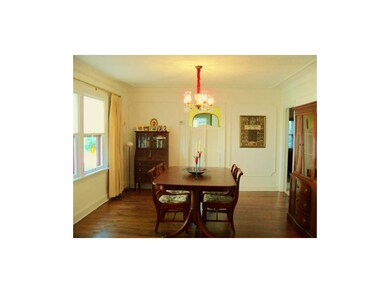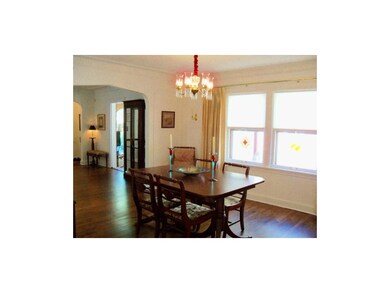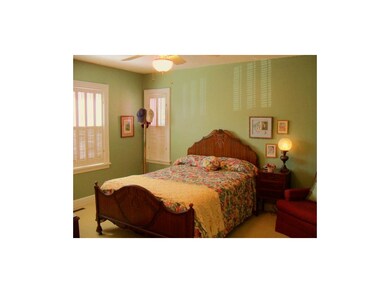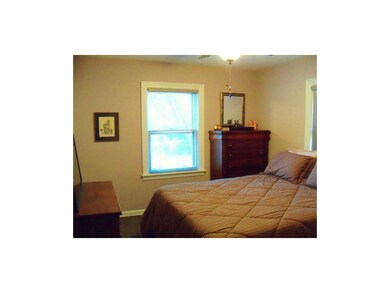
441 E Gregory Blvd Kansas City, MO 64131
Waldo NeighborhoodHighlights
- Vaulted Ceiling
- Main Floor Primary Bedroom
- Sun or Florida Room
- Wood Flooring
- Tudor Architecture
- Granite Countertops
About This Home
As of April 2020No reason to go over the river & through the woods to find this story book charmer. It's in Brookside. Holy cow it's clean! Systems are updated, floors are freshly refinished, California Closets in the walk-in. This is a must see close to everything! Private drive, large set back, sun room, three season room and park like private back yard. Carport is extremely substantial. It has a ceiling and is wired for power.
Last Agent to Sell the Property
Realty ONE Group Metro Home Pros License #1999140757 Listed on: 05/19/2014
Home Details
Home Type
- Single Family
Est. Annual Taxes
- $2,844
Lot Details
- Wood Fence
- Many Trees
Parking
- 1 Car Garage
- Carport
- Rear-Facing Garage
- Off-Street Parking
Home Design
- Tudor Architecture
- Composition Roof
- Stucco
Interior Spaces
- Wet Bar: Ceramic Tiles, Shower Over Tub, Carpet, Ceiling Fan(s), Built-in Features, Vinyl, Fireplace, Hardwood
- Built-In Features: Ceramic Tiles, Shower Over Tub, Carpet, Ceiling Fan(s), Built-in Features, Vinyl, Fireplace, Hardwood
- Vaulted Ceiling
- Ceiling Fan: Ceramic Tiles, Shower Over Tub, Carpet, Ceiling Fan(s), Built-in Features, Vinyl, Fireplace, Hardwood
- Skylights
- Gas Fireplace
- Some Wood Windows
- Shades
- Plantation Shutters
- Drapes & Rods
- Entryway
- Living Room with Fireplace
- Formal Dining Room
- Sun or Florida Room
- Laundry on lower level
Kitchen
- Breakfast Room
- Electric Oven or Range
- Recirculated Exhaust Fan
- Dishwasher
- Granite Countertops
- Laminate Countertops
- Disposal
Flooring
- Wood
- Wall to Wall Carpet
- Linoleum
- Laminate
- Stone
- Ceramic Tile
- Luxury Vinyl Plank Tile
- Luxury Vinyl Tile
Bedrooms and Bathrooms
- 3 Bedrooms
- Primary Bedroom on Main
- Cedar Closet: Ceramic Tiles, Shower Over Tub, Carpet, Ceiling Fan(s), Built-in Features, Vinyl, Fireplace, Hardwood
- Walk-In Closet: Ceramic Tiles, Shower Over Tub, Carpet, Ceiling Fan(s), Built-in Features, Vinyl, Fireplace, Hardwood
- Double Vanity
- Ceramic Tiles
Basement
- Basement Fills Entire Space Under The House
- Stone or Rock in Basement
Home Security
- Storm Windows
- Storm Doors
Outdoor Features
- Enclosed Patio or Porch
Utilities
- Forced Air Heating and Cooling System
- Satellite Dish
Community Details
- Association fees include curbside recycling, trash pick up
- Rockhill Gardens Subdivision
Listing and Financial Details
- Assessor Parcel Number 47-240-05-16-00-0-00-000
Ownership History
Purchase Details
Home Financials for this Owner
Home Financials are based on the most recent Mortgage that was taken out on this home.Purchase Details
Home Financials for this Owner
Home Financials are based on the most recent Mortgage that was taken out on this home.Similar Homes in Kansas City, MO
Home Values in the Area
Average Home Value in this Area
Purchase History
| Date | Type | Sale Price | Title Company |
|---|---|---|---|
| Warranty Deed | -- | Continental Title Co | |
| Warranty Deed | -- | None Available |
Mortgage History
| Date | Status | Loan Amount | Loan Type |
|---|---|---|---|
| Open | $229,588 | New Conventional | |
| Closed | $226,902 | FHA | |
| Previous Owner | $34,000 | Commercial | |
| Previous Owner | $137,600 | New Conventional |
Property History
| Date | Event | Price | Change | Sq Ft Price |
|---|---|---|---|---|
| 04/04/2020 04/04/20 | Sold | -- | -- | -- |
| 04/04/2020 04/04/20 | Pending | -- | -- | -- |
| 04/04/2020 04/04/20 | For Sale | $240,000 | +28.0% | $182 / Sq Ft |
| 08/01/2014 08/01/14 | Sold | -- | -- | -- |
| 06/24/2014 06/24/14 | Pending | -- | -- | -- |
| 05/20/2014 05/20/14 | For Sale | $187,500 | -- | $142 / Sq Ft |
Tax History Compared to Growth
Tax History
| Year | Tax Paid | Tax Assessment Tax Assessment Total Assessment is a certain percentage of the fair market value that is determined by local assessors to be the total taxable value of land and additions on the property. | Land | Improvement |
|---|---|---|---|---|
| 2024 | $4,253 | $54,395 | $9,061 | $45,334 |
| 2023 | $4,253 | $54,395 | $7,079 | $47,316 |
| 2022 | $4,017 | $48,830 | $4,978 | $43,852 |
| 2021 | $4,003 | $48,830 | $4,978 | $43,852 |
| 2020 | $3,532 | $42,547 | $4,978 | $37,569 |
| 2019 | $3,458 | $42,547 | $4,978 | $37,569 |
| 2018 | $2,948 | $37,029 | $4,332 | $32,697 |
| 2017 | $2,890 | $37,029 | $4,332 | $32,697 |
| 2016 | $2,890 | $36,101 | $4,651 | $31,450 |
| 2014 | $2,842 | $35,393 | $4,560 | $30,833 |
Agents Affiliated with this Home
-
Jeff Miller

Seller's Agent in 2020
Jeff Miller
ReeceNichols -The Village
(913) 522-0273
6 Total Sales
-
Joseph Pinter
J
Seller's Agent in 2014
Joseph Pinter
Realty ONE Group Metro Home Pros
(816) 762-7660
6 in this area
96 Total Sales
-
John Gregory
J
Seller Co-Listing Agent in 2014
John Gregory
Realty ONE Group Metro Home Pros
11 Total Sales
-
John Pfeifauf

Buyer's Agent in 2014
John Pfeifauf
ReeceNichols - Country Club Plaza
(816) 805-6916
10 in this area
29 Total Sales
Map
Source: Heartland MLS
MLS Number: 1884182
APN: 47-540-04-02-00-0-00-000
- 319 E 70th Terrace
- 401 E 70th St
- 421 E 69th Terrace
- 408 E 72nd Terrace
- 12216 McGee St
- 2210 McGee St
- 125 E 70th St
- 7128 Grand Ave
- 19 E 70th Terrace
- 240 E 73rd St
- 7211 Walnut St
- 6832 Holmes Rd
- 6842 Rockhill Rd
- 6833 Cherry St
- 710 E 73rd St
- 222 E 73rd Terrace
- 634 E 73rd Terrace
- 11 W 70th St
- 20 E 69th St
- 7235 Main St
