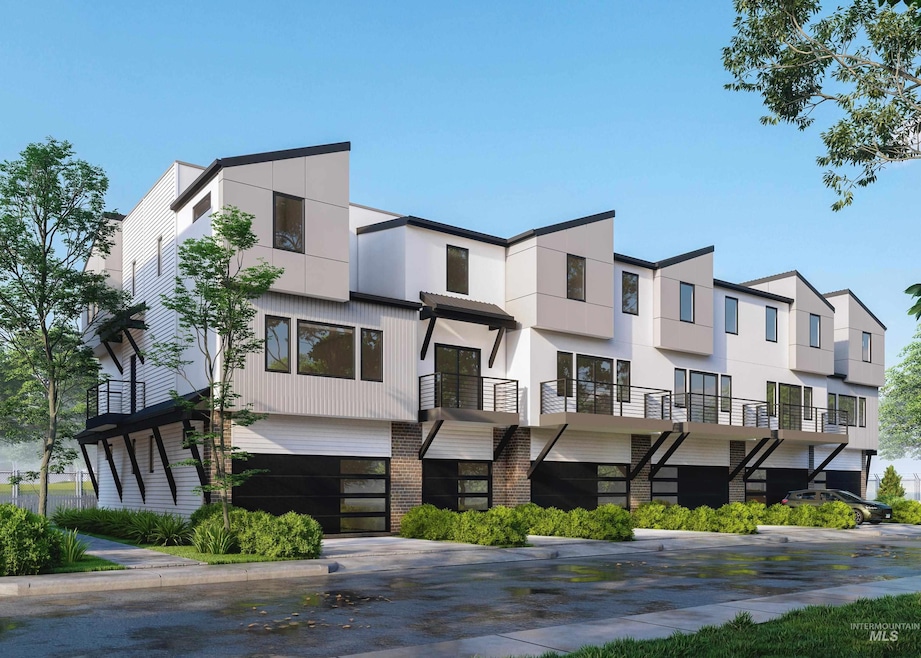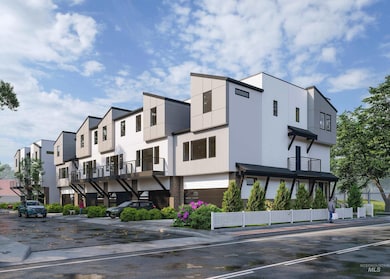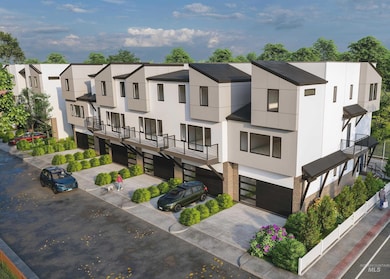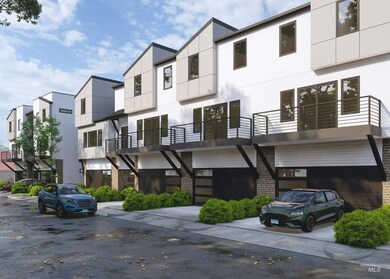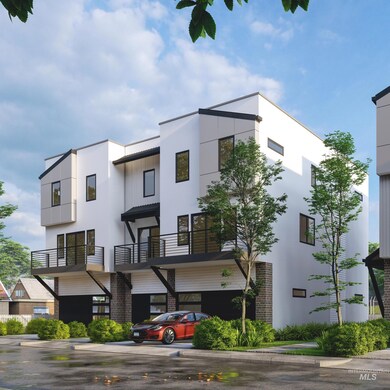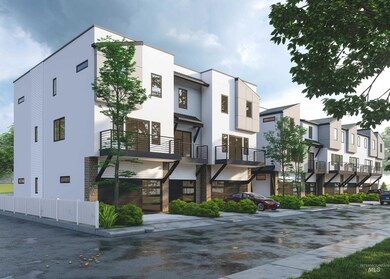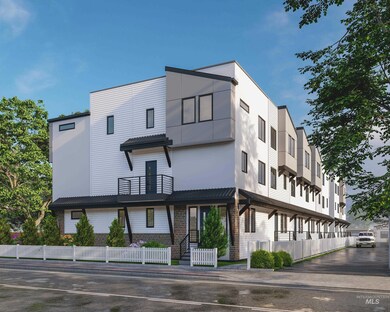441 E Lotus Ln Garden City, ID 83714
Estimated payment $4,239/month
Highlights
- New Construction
- Great Room
- Covered Patio or Porch
- Two Primary Bedrooms
- Quartz Countertops
- 2 Car Attached Garage
About This Home
Embrace modern luxury in these To Be Built townhomes by Busalacchi Custom Homes. This stylish 3 bed, 3.5 bath end-unit offers additional natural light with extra windows, an upscale kitchen, contemporary finishes, and a spacious great room with a fireplace. The main-level en suite bedroom includes its own private entrance plus a counter sink and microwave—ideal for guests or Airbnb potential. The upper-level primary suite features a dual vanity, walk-in shower, and generous walk-in closet. The third level features a walk-out balcony to take in the views. Enjoy full landscaping and low-maintenance living with HOA-included exterior care. The 2-car garage provides ample storage and convenience. Investors take note: the 3- and 4-bedroom units offer excellent short-term rental potential. With a prime location near Whitewater Park, one block from the Boise River & Greenbelt, recreation areas, and dining, you’ll enjoy the best of Boise’s outdoor lifestyle in a thoughtfully designed, brand-new home. Builder is offering an incentive on the first two units that sell, along with refrigerator, washer/dryer, and blinds. Call to find out more!
Listing Agent
FLX Real Estate, LLC Brokerage Phone: 208-917-3990 Listed on: 11/20/2025
Townhouse Details
Home Type
- Townhome
Year Built
- New Construction
Lot Details
- 2,004 Sq Ft Lot
- Partially Fenced Property
- Vinyl Fence
- Drip System Landscaping
- Sprinkler System
HOA Fees
- $100 Monthly HOA Fees
Parking
- 2 Car Attached Garage
Home Design
- Tri-Level Property
- Slab Foundation
- Frame Construction
- Architectural Shingle Roof
- Composition Roof
- HardiePlank Type
- Stucco
- Stone
Interior Spaces
- 2,168 Sq Ft Home
- Gas Fireplace
- Great Room
- Property Views
Kitchen
- Oven or Range
- Gas Range
- Microwave
- Dishwasher
- Kitchen Island
- Quartz Countertops
- Disposal
Flooring
- Carpet
- Laminate
- Tile
Bedrooms and Bathrooms
- 3 Bedrooms | 1 Main Level Bedroom
- Double Master Bedroom
- Split Bedroom Floorplan
- En-Suite Primary Bedroom
- Walk-In Closet
- 4 Bathrooms
- Double Vanity
- Walk-in Shower
Outdoor Features
- Covered Patio or Porch
Schools
- Mountain View Elementary School
- River Glen Jr Middle School
- Capital High School
Utilities
- Forced Air Heating and Cooling System
- Heating System Uses Natural Gas
- Tankless Water Heater
- Gas Water Heater
- High Speed Internet
- Cable TV Available
Community Details
- Built by Busalacchi Custom Homes
Listing and Financial Details
- Assessor Parcel Number R7284100140
Map
Home Values in the Area
Average Home Value in this Area
Property History
| Date | Event | Price | List to Sale | Price per Sq Ft |
|---|---|---|---|---|
| 11/20/2025 11/20/25 | For Sale | $660,000 | -- | $304 / Sq Ft |
Source: Intermountain MLS
MLS Number: 98967963
- 213 E 46th St
- 311 E 48th St
- 406 E 48th St
- 113 E 45th St Unit 7
- 4810 N Techne Ln
- 415 E 44th St Unit 5
- 415 E 44th St Unit 12
- 415 E 44th St Unit 14
- 208 E 44th St Unit 6
- 208 E 44th St Unit 22
- 208 E 44th St Unit 9
- 208 E 44th St Unit Trlr 19
- 208 E 44th St Unit 13
- 5003 N Alworth St
- 4351 W Alamosa St
- 4800 N Adams St
- 4325 N Life Tree Ln
- 3200 N Mountain View Dr
- 4213 Ray St
- 4230 N Freeride Ln
- 408 E 43rd St
- 4220 Adams St
- 485 E 50th St
- 3003 N Overlook Rd
- 3304 N Lakeharbor Ln
- 521 E 41st St
- 905 N Mercer St Unit 903
- 3504 N Whistler Ln
- 5110 W State St
- 5122 W Stoker Ln
- 2437 N Curtis Rd
- 2903 N 36th St
- 5801 N Cobbler Ln
- 2000 N Fry St
- 305-309 E 36th St
- 7514 W Swift Ln
- 7865 W Ustick Rd
- 6515 W Butte Ln
- 919 N 31st St Unit 202
- 1677-1689 N Raymond St
