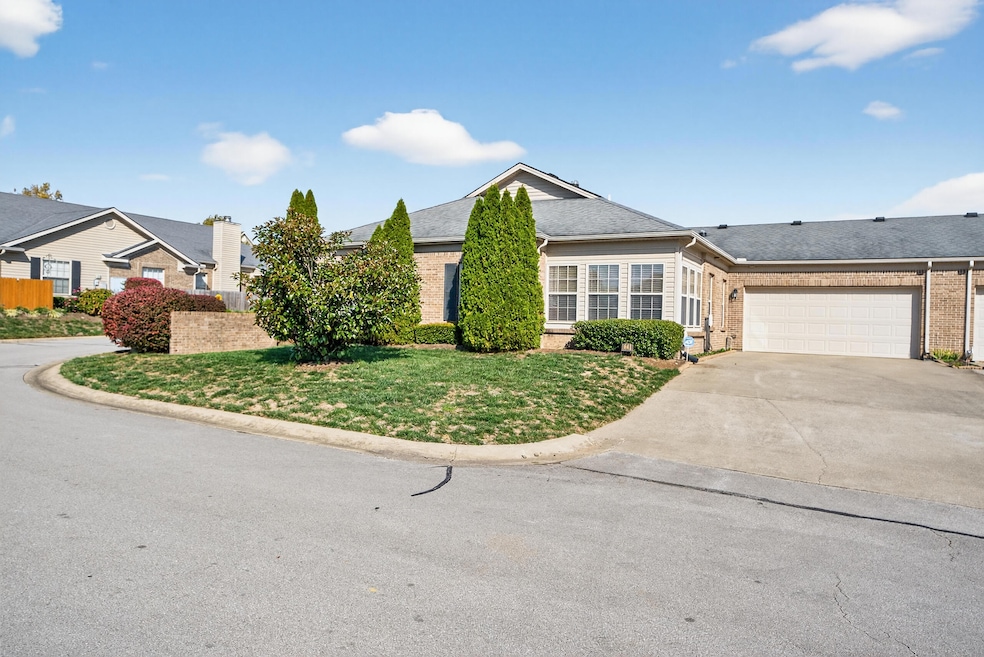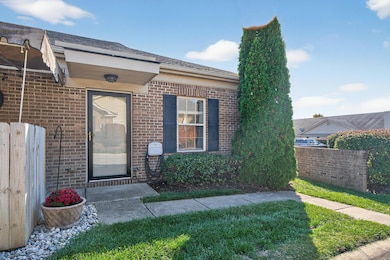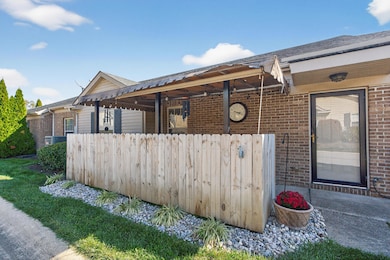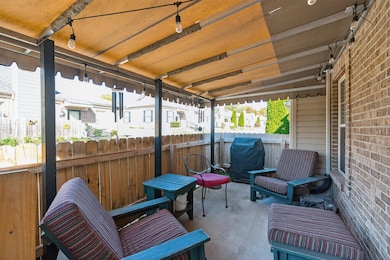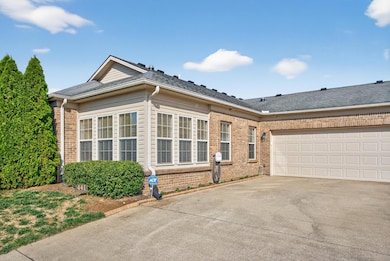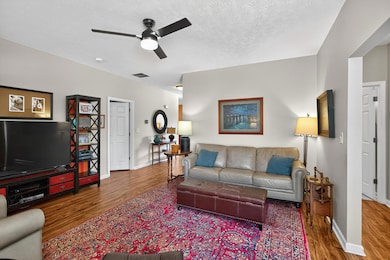441 Goldon Trophy Trail Lexington, KY 40514
Southwest Lexington NeighborhoodEstimated payment $2,630/month
Highlights
- In Ground Pool
- Clubhouse
- Ranch Style House
- Wellington Elementary School Rated A-
- Recreation Room
- Neighborhood Views
About This Home
Charming and exceptionally well-maintained brick patio home with over 1600 sq. ft. of living space. This home features 3 bedrooms/2 full baths, including a large primary suite with a garden tub, separate shower, and walk-in closet. The two additional bedrooms are also generously sized.The kitchen updated in 2021 has new stainless steel appliances, and quartz countertops and new laminate flooring installed throughout w/ exception of 1 bdrm in 2022.The home includes a dining area, sunroom, and separate laundry room w/ a 2-car attached garage. HVAC system replaced in 2021 and a water heater replaced in 2025.Located within a gated community, residents have access to a clubhouse and pool. The property offers easy access to a regional park, shopping, restaurants, and the airport. Low HOA fee provides roof coverage and maintenance free living at a reasonable price.
Property Details
Home Type
- Condominium
Est. Annual Taxes
- $2,519
Year Built
- Built in 2009
Lot Details
- Wood Fence
- Wire Fence
- Few Trees
HOA Fees
- $180 Monthly HOA Fees
Parking
- 2 Car Attached Garage
- Side Facing Garage
- Garage Door Opener
- Driveway
- Off-Street Parking
Home Design
- Ranch Style House
- Entry on the 1st floor
- Brick Veneer
- Slab Foundation
- Dimensional Roof
- Vinyl Siding
Interior Spaces
- 1,662 Sq Ft Home
- Ceiling Fan
- Skylights
- Awning
- Insulated Windows
- Blinds
- Insulated Doors
- Entrance Foyer
- Living Room
- Dining Room
- Recreation Room
- First Floor Utility Room
- Utility Room
- Neighborhood Views
- Pull Down Stairs to Attic
Kitchen
- Breakfast Bar
- Self-Cleaning Oven
- Microwave
- Dishwasher
- Disposal
Flooring
- Carpet
- Laminate
- Tile
Bedrooms and Bathrooms
- 3 Bedrooms
- Walk-In Closet
- Bathroom on Main Level
- 2 Full Bathrooms
- Primary bathroom on main floor
Laundry
- Laundry on main level
- Dryer
- Washer
Home Security
Accessible Home Design
- Grip-Accessible Features
- Accessibility Features
Outdoor Features
- In Ground Pool
- Covered Patio or Porch
Schools
- Wellington Elementary School
- Jessie Clark Middle School
- Lafayette High School
Utilities
- Central Air
- Heat Pump System
- Underground Utilities
- Natural Gas Not Available
- Electric Water Heater
- Phone Available
- Cable TV Available
Listing and Financial Details
- Assessor Parcel Number 38235390
Community Details
Overview
- Association fees include insurance, snow removal
- Magnolia Run Subdivision
- Mandatory home owners association
- On-Site Maintenance
Amenities
- Clubhouse
- Recreation Room
Recreation
- Snow Removal
Security
- Storm Doors
Map
Home Values in the Area
Average Home Value in this Area
Tax History
| Year | Tax Paid | Tax Assessment Tax Assessment Total Assessment is a certain percentage of the fair market value that is determined by local assessors to be the total taxable value of land and additions on the property. | Land | Improvement |
|---|---|---|---|---|
| 2025 | $2,519 | $257,700 | $0 | $0 |
| 2024 | $2,552 | $257,700 | $0 | $0 |
| 2023 | $2,552 | $257,700 | $0 | $0 |
| 2022 | $3,213 | $257,700 | $0 | $0 |
| 2021 | $3,129 | $251,000 | $0 | $0 |
| 2020 | $3,053 | $244,900 | $0 | $0 |
| 2019 | $2,288 | $222,800 | $0 | $0 |
| 2018 | $2,309 | $222,800 | $0 | $0 |
| 2017 | $2,009 | $206,900 | $0 | $0 |
| 2015 | $1,635 | $206,900 | $0 | $0 |
| 2014 | $1,635 | $170,900 | $0 | $0 |
| 2012 | $1,635 | $206,880 | $0 | $0 |
Property History
| Date | Event | Price | List to Sale | Price per Sq Ft |
|---|---|---|---|---|
| 11/08/2025 11/08/25 | Pending | -- | -- | -- |
| 11/07/2025 11/07/25 | For Sale | $425,000 | -- | $256 / Sq Ft |
Purchase History
| Date | Type | Sale Price | Title Company |
|---|---|---|---|
| Condominium Deed | $251,000 | -- | |
| Condominium Deed | $244,900 | -- | |
| Condominium Deed | $206,800 | -- |
Mortgage History
| Date | Status | Loan Amount | Loan Type |
|---|---|---|---|
| Open | $101,000 | Purchase Money Mortgage | |
| Previous Owner | $135,900 | Stand Alone Refi Refinance Of Original Loan | |
| Previous Owner | $136,850 | Unknown |
Source: ImagineMLS (Bluegrass REALTORS®)
MLS Number: 25505560
APN: 38235390
- 3584 Lochdale Terrace
- 3685 Lochdale Terrace
- 3689 Lochdale Terrace
- 3532 Germann Ct
- 3711 Lochdale Terrace Unit 1-66
- 433 Newbury Way
- 569 Millpond Rd
- 441 Marblerock Way
- 3855 Lochdale Terrace Unit 1107
- 3893 Scarlet Oak Ln
- 449 Potomac Dr
- 471 Plymouth Dr
- 753 Rosslyns Dale
- 473 Potomac Dr
- 3552 Boston Rd
- 3840 Everetts Dale
- 328 Kelli Rose Way
- 3949 Sweetspire Dr
- 756 Willow Oak Cir
- 842 Wyndham Hills Dr
