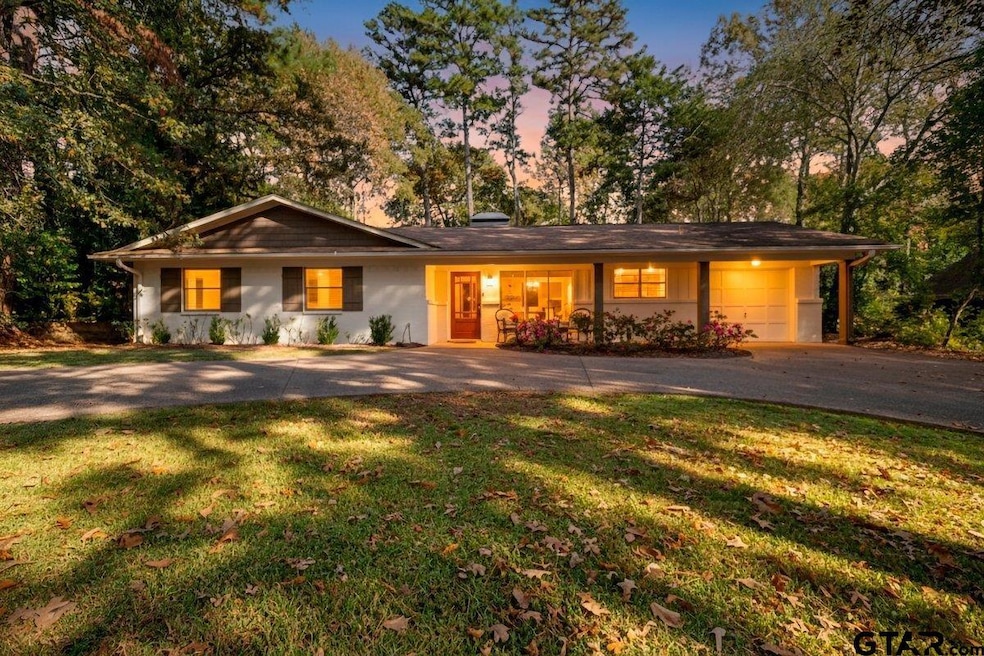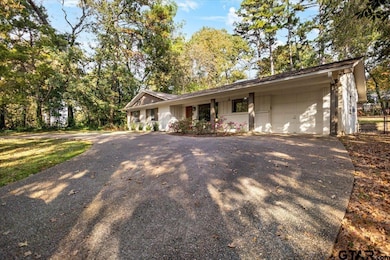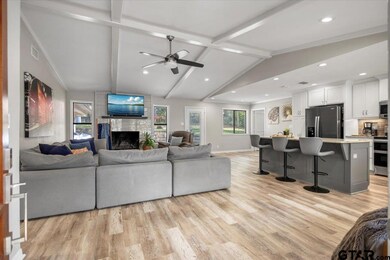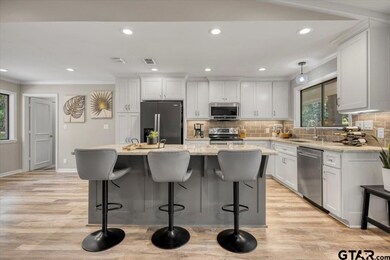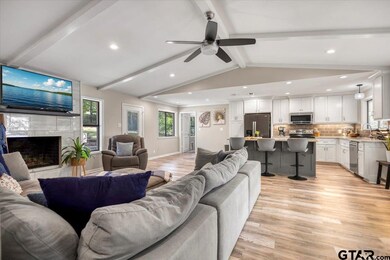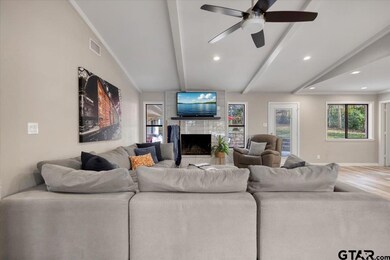441 Hideaway Lane Central Hide A Way, TX 75771
Estimated payment $2,825/month
Highlights
- Boat Ramp
- Water Views
- Country Club
- College Street Elementary School Rated A
- Golf Course Community
- Gated with Attendant
About This Home
Discover your slice of paradise in this stunning family-friendly four-bedroom, three-bathroom home that perfectly blends comfort with lake living luxury that's within walking distance to the Hideaway pool! The moment you step inside, you'll be greeted by an expansive open-concept living area that flows seamlessly into a beautifully updated kitchen featuring custom cabinets, a massive island, and an oversized window framing those lake views. The heart of the home centers on a cozy living room, where a wood-burning fireplace creates the perfect ambiance for quiet evenings, while vaulted ceilings, accented with rustic wood beams, add character and charm. When it's time to unwind, retreat to your primary bedroom suite – a true sanctuary complete with its own wet bar. The walk-in closet provides ample storage, while the gorgeous primary bathroom pampers you with a spacious walk-in shower and elegant double vanity. Beyond your front door lies a resort-style community that feels like a permanent vacation. Championship golf awaits the sports enthusiast, tennis courts beckon competitive spirits, and swimming facilities provide refreshing escapes. The peaceful lakes offer endless opportunities for relaxation and recreation, all within a secure, gated environment with round-the-clock peace of mind. This isn't merely a house – it's an invitation to embrace a refined lifestyle where every day feels like a retreat.
Home Details
Home Type
- Single Family
Est. Annual Taxes
- $5,194
Year Built
- Built in 1978
Lot Details
- 0.38 Acre Lot
- Chain Link Fence
HOA Fees
- $284 One-Time Association Fee
Home Design
- Traditional Architecture
- Brick Exterior Construction
- Slab Foundation
- Composition Roof
Interior Spaces
- 2,050 Sq Ft Home
- 1-Story Property
- Wet Bar
- Vaulted Ceiling
- Ceiling Fan
- Wood Burning Fireplace
- Living Room
- Combination Kitchen and Dining Room
- Water Views
Kitchen
- Breakfast Bar
- Electric Oven or Range
- Microwave
- Dishwasher
- Kitchen Island
- Disposal
Flooring
- Tile
- Vinyl Plank
Bedrooms and Bathrooms
- 4 Bedrooms
- Walk-In Closet
- 3 Full Bathrooms
- Tile Bathroom Countertop
- Double Vanity
- Bathtub with Shower
- Shower Only
Parking
- 1 Car Garage
- Front Facing Garage
Outdoor Features
- Patio
- Outdoor Storage
- Porch
Schools
- Lindale Elementary And Middle School
- Lindale High School
Utilities
- Central Air
- Heating Available
- Septic System
- Cable TV Available
Community Details
Overview
- Property has a Home Owners Association
- $9,500 Initiation Fee
- Resort Property
- Hideaway Lake Subdivision
- RV Parking in Community
- Greenbelt
Recreation
- Boat Ramp
- Boat Dock
- Golf Course Community
- Country Club
- Tennis Courts
- Community Playground
- Fishing
Additional Features
- Common Area
- Gated with Attendant
Map
Home Values in the Area
Average Home Value in this Area
Tax History
| Year | Tax Paid | Tax Assessment Tax Assessment Total Assessment is a certain percentage of the fair market value that is determined by local assessors to be the total taxable value of land and additions on the property. | Land | Improvement |
|---|---|---|---|---|
| 2025 | $5,623 | $349,263 | $28,477 | $320,786 |
| 2024 | $5,623 | $374,078 | $50,000 | $324,078 |
| 2023 | $5,744 | $385,619 | $50,000 | $335,619 |
| 2022 | $5,212 | $308,848 | $35,000 | $273,848 |
| 2021 | $4,591 | $256,071 | $35,000 | $221,071 |
| 2020 | $4,669 | $245,109 | $35,000 | $210,109 |
| 2019 | $2,440 | $126,631 | $35,000 | $91,631 |
| 2018 | $2,179 | $113,468 | $35,000 | $78,468 |
| 2017 | $2,242 | $116,174 | $35,000 | $81,174 |
| 2016 | $2,205 | $114,266 | $35,000 | $79,266 |
| 2015 | $2,117 | $110,930 | $35,000 | $75,930 |
| 2014 | $2,117 | $107,717 | $35,000 | $72,717 |
Property History
| Date | Event | Price | List to Sale | Price per Sq Ft |
|---|---|---|---|---|
| 11/20/2025 11/20/25 | For Sale | $399,900 | -- | $195 / Sq Ft |
Purchase History
| Date | Type | Sale Price | Title Company |
|---|---|---|---|
| Deed | -- | None Listed On Document | |
| Warranty Deed | -- | None Listed On Document | |
| Warranty Deed | -- | None Available | |
| Vendors Lien | -- | None Available | |
| Vendors Lien | -- | None Available |
Mortgage History
| Date | Status | Loan Amount | Loan Type |
|---|---|---|---|
| Open | $368,207 | FHA | |
| Previous Owner | $237,575 | New Conventional | |
| Previous Owner | $120,200 | Future Advance Clause Open End Mortgage |
Source: Greater Tyler Association of Realtors
MLS Number: 25016882
APN: 1-15000-0000-00-032500
- 437 Hideaway Lane Central
- 425 Hideaway Central
- 521 Hideaway Lane Central
- 426 Lone Star Ln
- 520 Hideaway Ln E
- 516 Hideaway Ln E
- 1513 Lake Park Cir
- 519 Hideaway Ln E
- 522 Woodside Dr
- 1441 Tanglewood Dr W
- 1521 Tanglewood Dr E
- 520 Dogwood Ln
- 1201 Lake Cross Rd
- 1208 Lake Cross Rd
- 532 Woodside Dr
- 318 Crestview Ln
- 533 Woodside Dr
- 547 Dogwood Ln
- 1511 Dolly Ln
- 552 Hideaway Ln E
- 319 Hideaway Lane Central
- 204 Winged Foot Dr
- 1805 Oak Ridge St
- 17246 Aspenwood
- 15472 Wendell Dr
- 18754 County Road 437
- 18310 Timber Oaks Dr
- 505 Sunset Dr Unit 100
- 15307 Fm 16 W
- 415 W Hubbard St
- 527 N College St
- 1340 Brad Cir
- 305 Arthur St
- 14560 Tucker St N
- 602 E South St
- 1112 E Park
- 15463 Anna Ln
- 15532 Greenhouse Way
- 15508 Greenhouse Way
- 15614 Garden Ln
