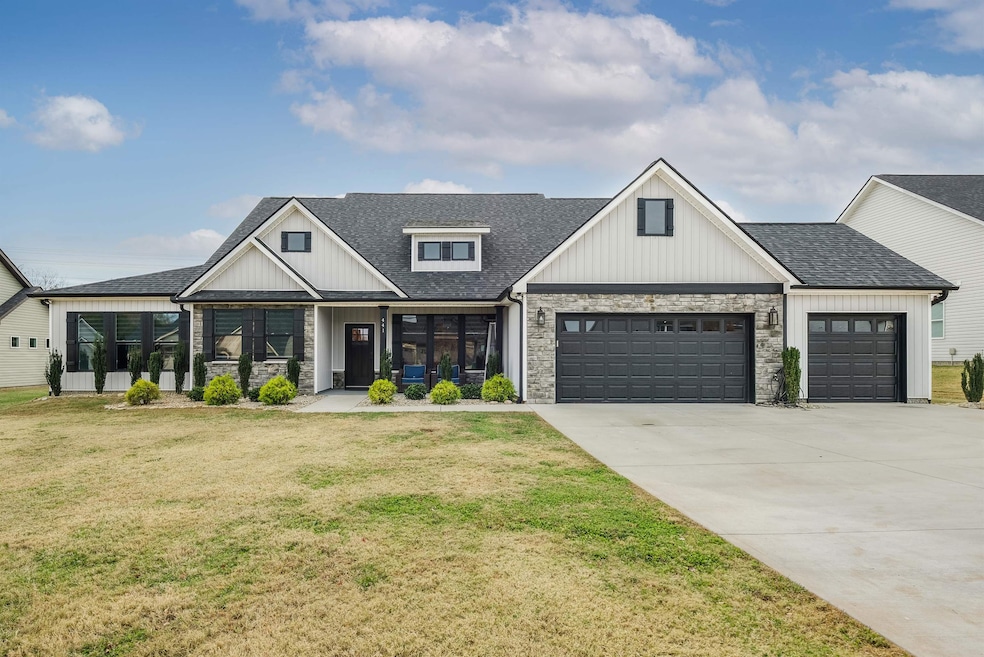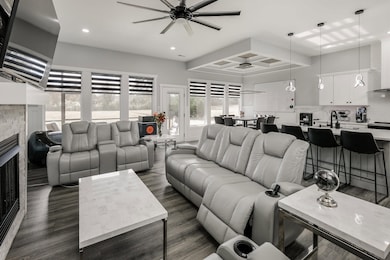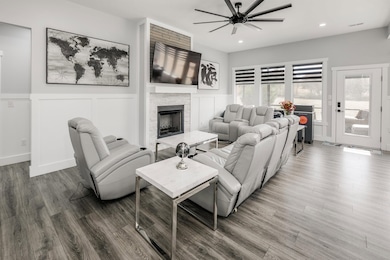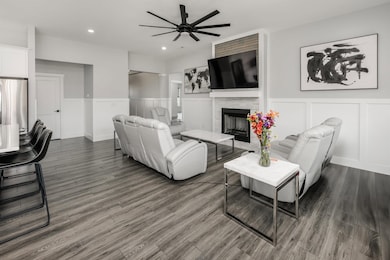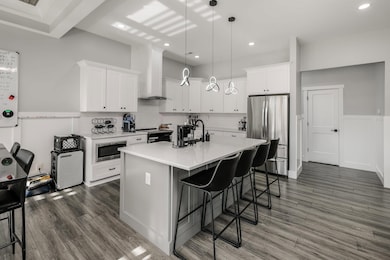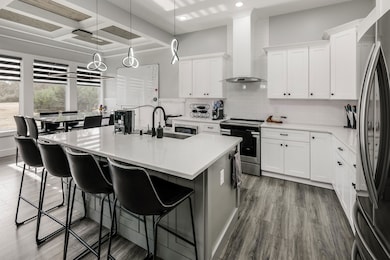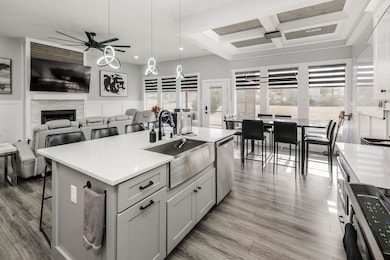441 Josie Way Boiling Springs, SC 29316
Estimated payment $3,039/month
Highlights
- Popular Property
- Craftsman Architecture
- Fireplace
- Boiling Springs Elementary School Rated A-
- Screened Porch
- Screened Patio
About This Home
Welcome to this stunning two master suite home! 4 bedrooms, 2.5 baths, and 2,880 square feet of comfortable living space on a spacious .61-acre lot. Located in a newer subdivision near the heart of Boiling Springs and zoned for the highly regarded District 2 schools, this property combines convenience with sought-after neighborhood appeal. The home features an enlarged, covered, screened patio and a three-car garage, providing practical storage and ample outdoor living space. Inside, the upscale kitchen includes white quartz countertops, a generous workspace island, premium appliances, and 38-inch dovetail soft-close cabinets. The living room is enhanced by an accent tray, ceiling, and a modern light fixture that adds a stylish touch. The main suite stands out with its custom tray ceiling, a spa-like bathroom featuring a two-person tiled shower with a full glass enclosure, and a spacious walk-in closet. Additional highlights include a closet-style pantry, a walk-in laundry room with washer and dryer connections, and a utility sink. This well-designed home offers comfort, quality, and an ideal Boiling Springs location. Schedule your showing today.
Home Details
Home Type
- Single Family
Est. Annual Taxes
- $3,250
Year Built
- Built in 2020
Lot Details
- 0.61 Acre Lot
- Level Lot
- Irrigation Equipment
HOA Fees
- $44 Monthly HOA Fees
Parking
- 3 Car Garage
- Driveway
Home Design
- Craftsman Architecture
- Slab Foundation
- Architectural Shingle Roof
Interior Spaces
- 2,880 Sq Ft Home
- 1-Story Property
- Ceiling height of 9 feet or more
- Fireplace
- Insulated Windows
- Tilt-In Windows
- Screened Porch
- Fire and Smoke Detector
- Dishwasher
Flooring
- Carpet
- Laminate
- Ceramic Tile
Bedrooms and Bathrooms
- 4 Bedrooms
Laundry
- Laundry Room
- Sink Near Laundry
- Washer and Electric Dryer Hookup
Outdoor Features
- Screened Patio
Schools
- Boiling Springs Elementary School
- Rainbow Lake Middle School
- Boiling Springs High School
Utilities
- Forced Air Heating System
- Septic Tank
Community Details
- Turner Farms Subdivision
Map
Home Values in the Area
Average Home Value in this Area
Tax History
| Year | Tax Paid | Tax Assessment Tax Assessment Total Assessment is a certain percentage of the fair market value that is determined by local assessors to be the total taxable value of land and additions on the property. | Land | Improvement |
|---|---|---|---|---|
| 2025 | $8,016 | $23,100 | $2,682 | $20,418 |
| 2024 | $8,016 | $23,100 | $2,682 | $20,418 |
| 2023 | $8,016 | $13,892 | $1,788 | $12,104 |
| 2022 | $2,042 | $12,680 | $1,524 | $11,156 |
| 2021 | $644 | $1,524 | $1,524 | $0 |
| 2020 | $644 | $1,800 | $1,800 | $0 |
Property History
| Date | Event | Price | List to Sale | Price per Sq Ft | Prior Sale |
|---|---|---|---|---|---|
| 11/15/2025 11/15/25 | For Sale | $518,400 | +63.5% | $180 / Sq Ft | |
| 01/08/2021 01/08/21 | Sold | $317,000 | -0.9% | $131 / Sq Ft | View Prior Sale |
| 11/30/2020 11/30/20 | Pending | -- | -- | -- | |
| 10/19/2020 10/19/20 | For Sale | $319,900 | -- | $132 / Sq Ft |
Purchase History
| Date | Type | Sale Price | Title Company |
|---|---|---|---|
| Deed | $385,000 | None Listed On Document | |
| Deed | $385,000 | None Listed On Document | |
| Deed | $317,000 | None Available |
Mortgage History
| Date | Status | Loan Amount | Loan Type |
|---|---|---|---|
| Open | $288,000 | No Value Available | |
| Closed | $288,000 | No Value Available |
Source: Multiple Listing Service of Spartanburg
MLS Number: SPN330960
APN: 2-38-00-013.39
- 423 Josie Way
- 781 Berry Rd
- 4943 Parris Bridge Rd
- 198 Blease Horton Rd
- 272 Heather Glen Dr
- 280 Heather Glen Dr
- 608 Berry Rd
- 3006 Old Furnace Rd
- 130 Brim Ct
- 7239 Clemie Ct
- 1004 S November Dr
- 3550 Old Furnace Rd
- 9035 Germaine Ct
- 7085 Luna Mae Ct
- 5185 Bible Church Rd
- 811 Yates Ct
- 135 Castleton Cir
- 5419 Parris Bridge Rd
- 139 Castleton Cir
- 1073 Corie Crest Dr
- 346 Elevation Ct
- 514 Cornucopia Ln
- 520 Lois Way
- 305 Concert Way
- 235 Outlook Dr
- 901 Dornoch Dr
- 6042 Willutuck Dr
- 97 Mills Gap Rd
- 5035 Sunnycreek Dr
- 2409 Boiling Springs Rd
- 2044 Sandy Ford Rd Unit 2044 Sandy Ford Rd
- 428 Bridgewood Ct
- 382 Davis Rd
- 1303 Peak View Dr
- 380 Davis Rd
- 65 Thurgood Marshall Rd
- 9103 Gabbro Ln
- 445 Pine Nut Way
- 1952 Crumhorn Ave
- 931 Bryden Ln
