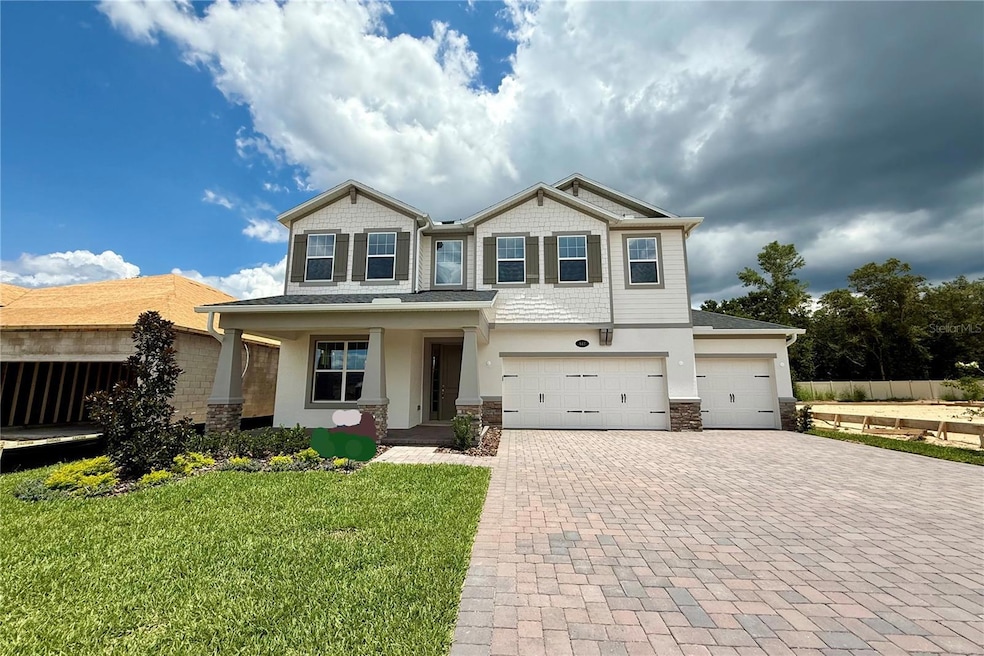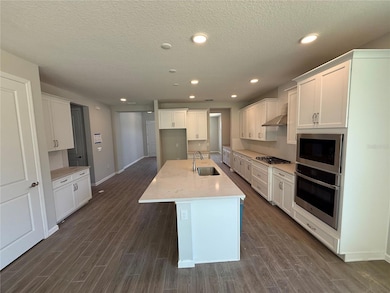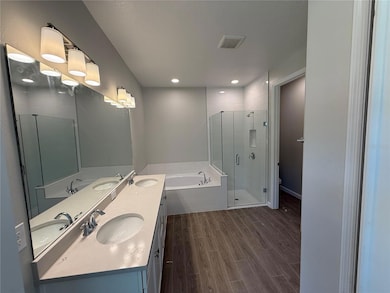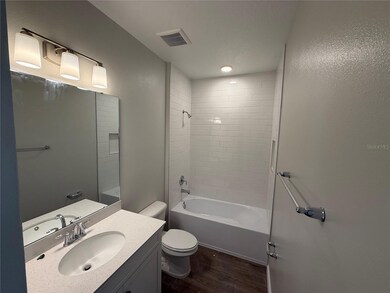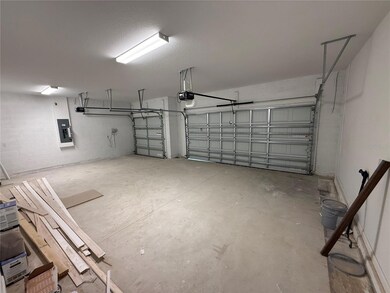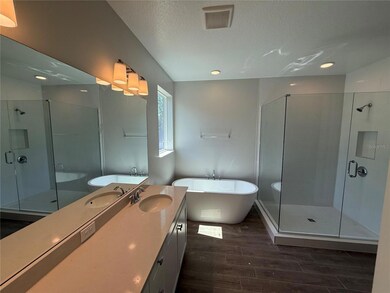
441 Lady Palm St Apopka, FL 32703
Estimated payment $4,242/month
Highlights
- New Construction
- Open Floorplan
- Great Room
- Gated Community
- Loft
- Community Pool
About This Home
Welcome to this stunning 5-bedroom, 4-bathroom home located at 441 Lady Palm Street in Apopka, FL. This new construction home offers a perfect blend of modern design and comfort. As you step into this 2-story home, the open layout welcomes you with a sense of spaciousness and natural light. Step past the formal dining room to find the open-concept main living space. Your kitchen is a chef's dream, boasting high-end finishes and ample counter space for meal preparation and entertaining. The bedrooms are generously sized, providing retreats for relaxation and privacy. This home offers 4 full bathrooms, each featuring contemporary fixtures and finishes, creating a luxurious spa-like experience for residents and guests alike. Parking is a breeze with the 3-car garage. The outdoor space of this home is perfect for enjoying the Florida sunshine. Whether you're looking to host a barbecue, create a cozy outdoor seating area, or simply relax in the fresh air, this home offers endless possibilities.
Listing Agent
KELLER WILLIAMS ADVANTAGE REALTY Brokerage Phone: 407-977-7600 License #692835 Listed on: 06/12/2025

Home Details
Home Type
- Single Family
Est. Annual Taxes
- $342
Year Built
- Built in 2024 | New Construction
Lot Details
- 7,361 Sq Ft Lot
- West Facing Home
- Property is zoned PD
HOA Fees
- $174 Monthly HOA Fees
Parking
- 3 Car Attached Garage
Home Design
- Home is estimated to be completed on 6/21/25
- Slab Foundation
- Frame Construction
- Shingle Roof
- Cement Siding
- Stucco
Interior Spaces
- 3,779 Sq Ft Home
- 1-Story Property
- Open Floorplan
- Sliding Doors
- Great Room
- Dining Room
- Loft
Kitchen
- Dinette
- Range
- Microwave
- Dishwasher
Flooring
- Carpet
- Ceramic Tile
Bedrooms and Bathrooms
- 5 Bedrooms
- 4 Full Bathrooms
Laundry
- Laundry Room
- Laundry on upper level
Eco-Friendly Details
- Reclaimed Water Irrigation System
Outdoor Features
- Patio
- Rain Gutters
- Porch
Schools
- Wheatley Elementary School
- Piedmont Lakes Middle School
- Wekiva High School
Utilities
- Central Air
- Heating System Uses Natural Gas
- Underground Utilities
- Gas Water Heater
- Cable TV Available
Listing and Financial Details
- Visit Down Payment Resource Website
- Legal Lot and Block 51 / 924/ 21
- Assessor Parcel Number 21-21-28-2524-00-510
Community Details
Overview
- Sheryl Hudson Association, Phone Number (407) 647-2622
- Specialty Management Co. Association, Phone Number (407) 647-2622
- Built by MI Homes
- Emerson Pointe Subdivision, Dartmouth Floorplan
- The community has rules related to deed restrictions
Recreation
- Community Playground
- Community Pool
- Park
Additional Features
- Community Mailbox
- Gated Community
Map
Home Values in the Area
Average Home Value in this Area
Tax History
| Year | Tax Paid | Tax Assessment Tax Assessment Total Assessment is a certain percentage of the fair market value that is determined by local assessors to be the total taxable value of land and additions on the property. | Land | Improvement |
|---|---|---|---|---|
| 2025 | $400 | $85,000 | $85,000 | -- |
| 2024 | -- | $21,250 | $21,250 | -- |
| 2023 | -- | -- | -- | -- |
Property History
| Date | Event | Price | Change | Sq Ft Price |
|---|---|---|---|---|
| 07/14/2025 07/14/25 | Pending | -- | -- | -- |
| 07/02/2025 07/02/25 | Price Changed | $729,990 | +0.6% | $193 / Sq Ft |
| 06/12/2025 06/12/25 | For Sale | $725,990 | -- | $192 / Sq Ft |
Similar Homes in Apopka, FL
Source: Stellar MLS
MLS Number: O6317634
APN: 21-2128-2524-00-510
- 469 Lady Palm St
- 699 Pointe Emerson Blvd
- 866 Creeping Fig St
- 720 Pointe Emerson Blvd
- 744 Pointe Emerson Blvd
- 455 Lady Palm St
- 497 Lady Palm St
- 714 Pointe Emerson Blvd
- 595 Pothos St
- 579 Pothos St
- 591 Pothos St
- 575 Pothos St
- 587 Pothos St
- 583 Pothos St
- 559 Pothos St
- 842 Creeping Fig St
- 551 Pothos St
- 563 Pothos St
- 555 Pothos St
- 756 Pointe Emerson Blvd
