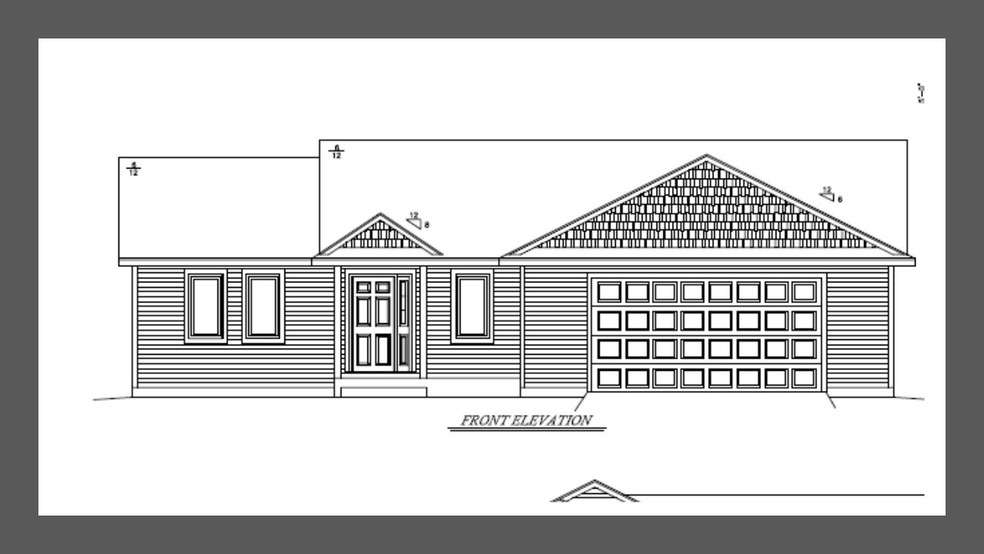
441 Leona Way Oakfield, WI 53065
Estimated Value: $380,000 - $428,057
Highlights
- Corner Lot
- 2 Car Attached Garage
- Forced Air Heating and Cooling System
- Oakfield Elementary School Rated A-
- Walk-In Closet
- Kitchen Island
About This Home
As of December 2019Beautiful NEW home in the Village of Oakfield. Great for Entertaining this 3 bedroom split ranch home offers a large open concept Living, Kitchen and Dining room, 2 full baths, HUGE closets and spacious mudroom/laundry room. Basement is designed and ready to expand your living space with a possible third bath and even more living space! Large corner lot in an established subdivision. There is still time to CUSTOMIZE this great home to be your next dream home!!
Home Details
Home Type
- Single Family
Est. Annual Taxes
- $5,782
Year Built
- Built in 2019
Lot Details
- 0.31 Acre Lot
- Corner Lot
Home Design
- Poured Concrete
- Vinyl Siding
Interior Spaces
- 1,465 Sq Ft Home
- 1-Story Property
- Central Vacuum
- Basement Fills Entire Space Under The House
Kitchen
- Microwave
- Kitchen Island
Bedrooms and Bathrooms
- 3 Bedrooms
- Split Bedroom Floorplan
- Walk-In Closet
- 2 Full Bathrooms
Parking
- 2 Car Attached Garage
- Driveway
Schools
- Oakfield Elementary And Middle School
- Oakfield High School
Utilities
- Forced Air Heating and Cooling System
- Heating System Uses Natural Gas
- High Speed Internet
- Cable TV Available
Community Details
- Built by Stonecrest Custom Homes, LLC
- Belle Reynolds Subdivision
Ownership History
Purchase Details
Home Financials for this Owner
Home Financials are based on the most recent Mortgage that was taken out on this home.Purchase Details
Purchase Details
Similar Homes in Oakfield, WI
Home Values in the Area
Average Home Value in this Area
Purchase History
| Date | Buyer | Sale Price | Title Company |
|---|---|---|---|
| Breier Lindsay Lee | $285,000 | Knight Barry Title Svcs Llc | |
| Mokler Christopher | $36,000 | None Available | |
| Schaefer Larry G | $60,000 | None Available |
Mortgage History
| Date | Status | Borrower | Loan Amount |
|---|---|---|---|
| Open | Breier Lindsay Lee | $242,240 | |
| Previous Owner | Mokler Christopher | $147,733 |
Property History
| Date | Event | Price | Change | Sq Ft Price |
|---|---|---|---|---|
| 12/02/2019 12/02/19 | Sold | $285,000 | +18.8% | $195 / Sq Ft |
| 01/02/2019 01/02/19 | For Sale | $240,000 | -- | $164 / Sq Ft |
Tax History Compared to Growth
Tax History
| Year | Tax Paid | Tax Assessment Tax Assessment Total Assessment is a certain percentage of the fair market value that is determined by local assessors to be the total taxable value of land and additions on the property. | Land | Improvement |
|---|---|---|---|---|
| 2024 | $5,782 | $294,000 | $26,000 | $268,000 |
| 2023 | $5,584 | $294,000 | $26,000 | $268,000 |
| 2022 | $5,664 | $294,000 | $26,000 | $268,000 |
| 2021 | $4,429 | $175,200 | $17,900 | $157,300 |
| 2020 | $3,710 | $151,800 | $17,900 | $133,900 |
| 2019 | $2 | $100 | $100 | $0 |
| 2018 | $2 | $100 | $100 | $0 |
| 2017 | $2 | $100 | $100 | $0 |
| 2016 | $2 | $100 | $100 | $0 |
| 2015 | $2 | $100 | $100 | $0 |
| 2014 | $2 | $100 | $100 | $0 |
| 2013 | $2 | $100 | $100 | $0 |
Agents Affiliated with this Home
-
Sarah Laning

Seller's Agent in 2019
Sarah Laning
Keller Williams Envision
(920) 279-8946
132 Total Sales
-

Buyer's Agent in 2019
Jessica Pena-O'Connell
Coldwell Banker Real Estate Group
(920) 666-4248
Map
Source: REALTORS® Association of Northeast Wisconsin
MLS Number: 50196207
APN: V06-14-16-99-BE-280-00
- 203 S 2nd St
- 155 Gilson Ave
- 203 S Main St
- N3696 River Rd
- W7802 High Bridge Rd
- W6581 County Road F
- W7505 Honold Rd
- N11774 Lettau Dr
- 834 Evergreen Dr
- W7975 Thomaswood Trail
- N4343 Dehring Rd
- W5895 Timber Trail
- W5885 Timber Trail
- W3940 Wisconsin 49
- N5533 County Road Y
- 414 Clark St
- W1656 Wisconsin 49
- W5781 Lost Arrow Rd
- 0 Wisconsin 175
- Lt0 Wisconsin 175
