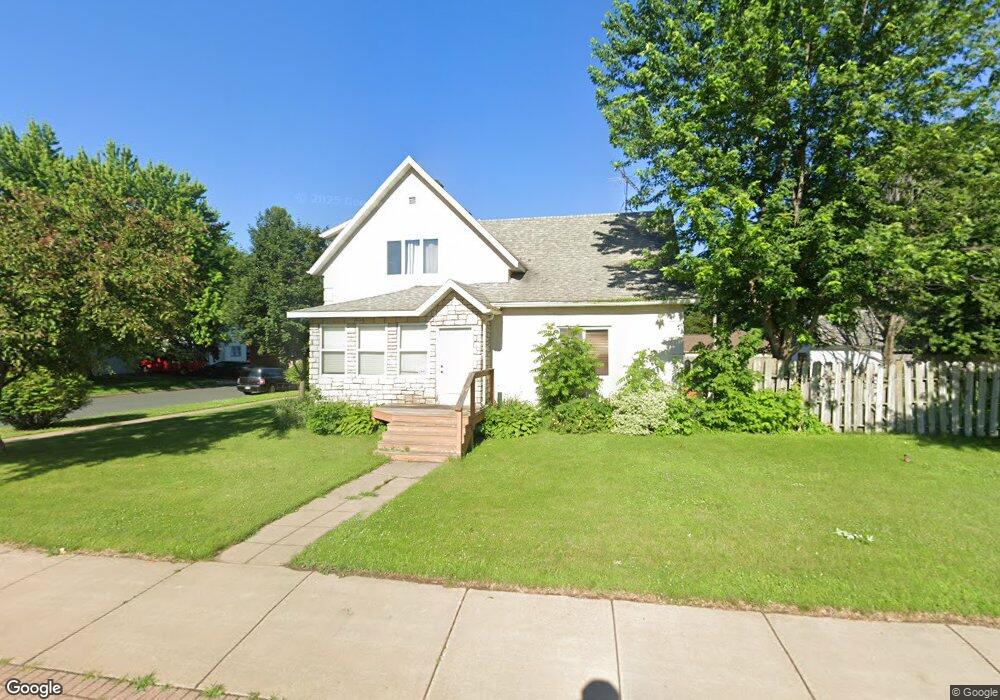441 Main St S Cambridge, MN 55008
Estimated Value: $256,000 - $283,000
3
Beds
2
Baths
981
Sq Ft
$277/Sq Ft
Est. Value
About This Home
This home is located at 441 Main St S, Cambridge, MN 55008 and is currently estimated at $271,425, approximately $276 per square foot. 441 Main St S is a home located in Isanti County with nearby schools including Cambridge Primary School, Cambridge Intermediate School, and Cambridge Middle School.
Ownership History
Date
Name
Owned For
Owner Type
Purchase Details
Closed on
Jan 3, 2018
Sold by
Erickson David A and Erickson Barbara A
Bought by
Lachinski Austin
Current Estimated Value
Purchase Details
Closed on
Mar 18, 2011
Sold by
Federal National Mortgage Association
Bought by
Erickson David and Erickson Barbara
Create a Home Valuation Report for This Property
The Home Valuation Report is an in-depth analysis detailing your home's value as well as a comparison with similar homes in the area
Home Values in the Area
Average Home Value in this Area
Purchase History
| Date | Buyer | Sale Price | Title Company |
|---|---|---|---|
| Lachinski Austin | $174,900 | -- | |
| Erickson David | $59,900 | -- |
Source: Public Records
Tax History Compared to Growth
Tax History
| Year | Tax Paid | Tax Assessment Tax Assessment Total Assessment is a certain percentage of the fair market value that is determined by local assessors to be the total taxable value of land and additions on the property. | Land | Improvement |
|---|---|---|---|---|
| 2025 | $3,132 | $231,300 | $21,100 | $210,200 |
| 2024 | $3,406 | $240,000 | $21,100 | $218,900 |
| 2023 | $3,340 | $240,000 | $21,100 | $218,900 |
| 2022 | $3,520 | $225,200 | $21,100 | $204,100 |
| 2021 | $3,338 | $207,300 | $21,100 | $186,200 |
| 2020 | $3,100 | $197,800 | $21,100 | $176,700 |
| 2019 | $3,120 | $164,100 | $0 | $0 |
| 2018 | $3,016 | $144,900 | $0 | $0 |
| 2016 | $2,640 | $0 | $0 | $0 |
| 2015 | $2,702 | $0 | $0 | $0 |
| 2014 | -- | $0 | $0 | $0 |
| 2013 | -- | $0 | $0 | $0 |
Source: Public Records
Map
Nearby Homes
- 521 3rd Ave SW
- 828 Cypress St S
- 222 Birch St N
- XXXX 3rd Ave NE
- 100 11th Ave SE
- 338 Birch St N
- 410 Ashland St N
- 1010 Garfield St S
- 912 Garfield St S
- TBD Garfield St S
- 1150 Dellwood St S Unit 306
- 1140 Carriage Hills Dr S
- 33388 Rochester St NE
- 741 Joes Lake Rd SE
- 444 Maple Dell Rd
- 875 Marigold Dr
- 1314 1st Ave E
- 713 Centennial Ave NW
- XXX 335th Ln NE
- 1225 Honeysuckle Ln SE
- 427 Main St S
- 122 5th Ave SW
- 413 Main St S
- 507 507 Main-Street-s
- 507 Main St S
- 438 Ashland St S
- 444 Main St S
- 407 Main St S
- 121 5th Ave SW Unit 123
- 121 5th Ave NW
- 370 Main St S
- 135 4th Ave SW
- 533 533 Main-Street-s
- 521 Main St S
- 139 5th Ave SW
- 137 4th Ave SE
- 435 Ashland St S
- 512 Main St S
- 128 128 6th-Avenue-sw
- 425 Ashland St S
