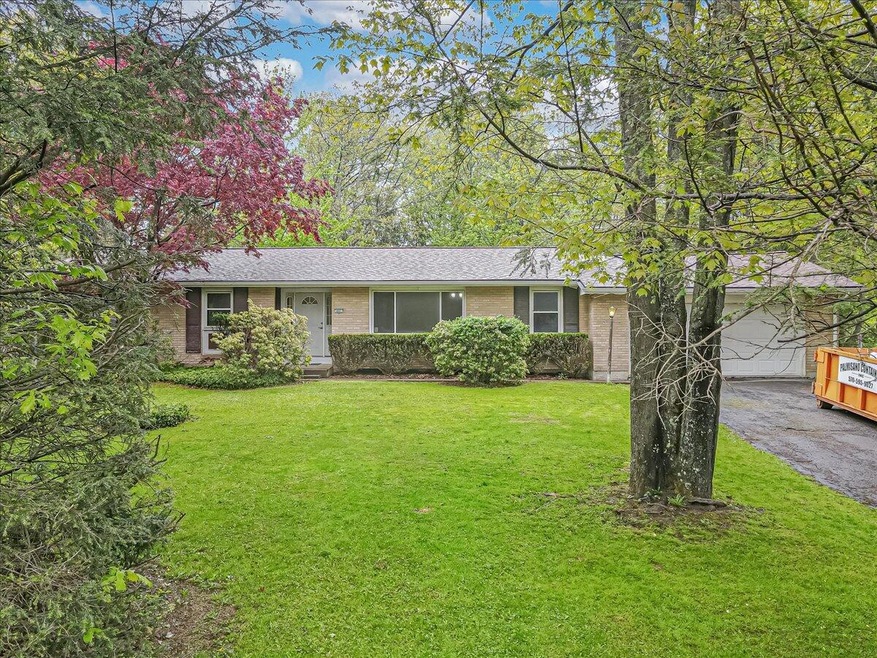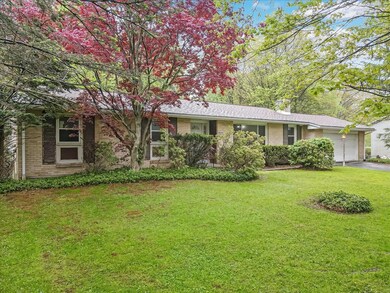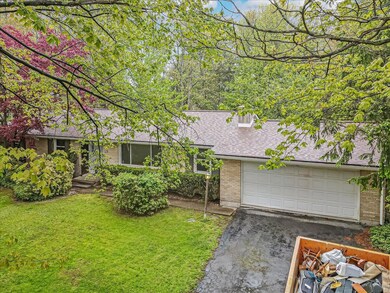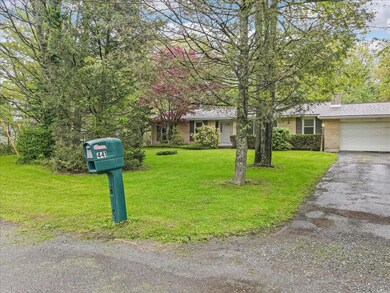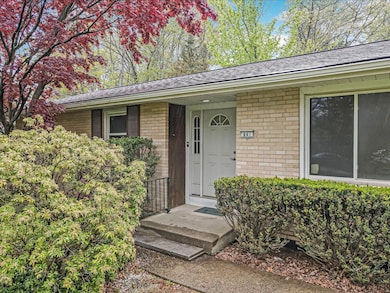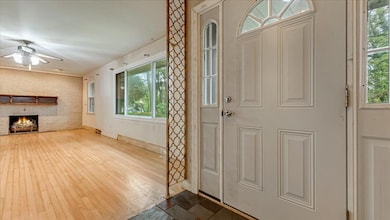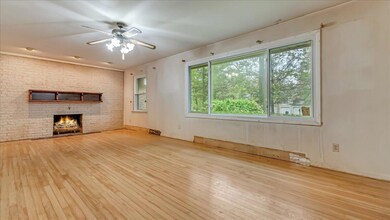441 Manorview Ave Mount Pocono, PA 18344
Estimated payment $1,343/month
Highlights
- Second Kitchen
- Deck
- Living Room with Fireplace
- Pocono Mountain East High School Rated 9+
- Property is near public transit
- Wood Flooring
About This Home
MULITPLE OFFERS, HIGHEST & BEST DUE BY 5/19 3p. Discover the potential in this spacious 3-bedroom, 2.5-bath brick-faced ranch home, ideally located in the heart of Mt. Pocono—just minutes from major shopping centers, restaurants, and top Pocono attractions.This unique property features two full kitchens, a sunroom, a two-car garage, and a finished basement complete with a bar and two fireplaces—perfect for entertaining or extended living. The lower level also includes a fully equipped in-law suite, making it ideal for multi-generational living or hosting guests.A new roof was installed in 2023, giving you peace of mind for years to come. While the home could use some TLC, it's packed with potential and attractively priced. With a bit of imagination and care, this property can be transformed into the perfect dream home.Don't miss this opportunity to invest in a versatile property in a prime location!
Home Details
Home Type
- Single Family
Year Built
- Built in 1969
Lot Details
- 0.34 Acre Lot
- Level Lot
- Few Trees
- Back and Front Yard
Parking
- 2 Car Attached Garage
- 4 Open Parking Spaces
Home Design
- House
- Fixer Upper
- Brick or Stone Mason
- Asphalt Roof
Interior Spaces
- 2,400 Sq Ft Home
- 1-Story Property
- Bar
- Dry Bar
- Ceiling Fan
- Recessed Lighting
- Chandelier
- Wood Burning Fireplace
- Brick Fireplace
- Fireplace Features Masonry
- Double Pane Windows
- Vinyl Clad Windows
- Window Screens
- Entrance Foyer
- Living Room with Fireplace
- 2 Fireplaces
- Dining Room
- Recreation Room with Fireplace
- Bonus Room
- Sun or Florida Room
- Storage
- Utility Room
Kitchen
- Second Kitchen
- Breakfast Area or Nook
- Eat-In Kitchen
- Electric Oven
- Electric Range
- Range Hood
- Microwave
- Dishwasher
- Stainless Steel Appliances
- Laminate Countertops
Flooring
- Wood
- Carpet
- Laminate
- Tile
- Luxury Vinyl Tile
- Vinyl
Bedrooms and Bathrooms
- 3 Bedrooms
- In-Law or Guest Suite
- Primary bathroom on main floor
Laundry
- Laundry Room
- Dryer
- Washer
Basement
- Heated Basement
- Sump Pump
- Fireplace in Basement
- Laundry in Basement
- Basement Storage
Outdoor Features
- Deck
- Enclosed patio or porch
- Shed
- Rain Gutters
Utilities
- No Cooling
- Zoned Heating
- Baseboard Heating
- 200+ Amp Service
- Well
- Water Heater
- High Speed Internet
- Phone Available
- Cable TV Available
Additional Features
- Grab Bar In Bathroom
- Property is near public transit
Community Details
- No Home Owners Association
Listing and Financial Details
- Assessor Parcel Number 10.8.2.24
- $62 per year additional tax assessments
Map
Home Values in the Area
Average Home Value in this Area
Tax History
| Year | Tax Paid | Tax Assessment Tax Assessment Total Assessment is a certain percentage of the fair market value that is determined by local assessors to be the total taxable value of land and additions on the property. | Land | Improvement |
|---|---|---|---|---|
| 2024 | $1,678 | $160,080 | $21,450 | $138,630 |
| 2023 | $4,778 | $160,080 | $21,450 | $138,630 |
| 2022 | $4,547 | $160,080 | $21,450 | $138,630 |
| 2021 | $4,467 | $160,080 | $21,450 | $138,630 |
| 2020 | $4,504 | $160,080 | $21,450 | $138,630 |
| 2019 | $4,482 | $27,920 | $5,590 | $22,330 |
| 2018 | $5,236 | $27,920 | $5,590 | $22,330 |
| 2017 | $5,292 | $27,920 | $5,590 | $22,330 |
| 2016 | $1,417 | $27,920 | $5,590 | $22,330 |
| 2015 | -- | $27,920 | $5,590 | $22,330 |
| 2014 | -- | $27,920 | $5,590 | $22,330 |
Property History
| Date | Event | Price | Change | Sq Ft Price |
|---|---|---|---|---|
| 05/15/2025 05/15/25 | Pending | -- | -- | -- |
| 05/15/2025 05/15/25 | For Sale | $214,900 | -- | $90 / Sq Ft |
Purchase History
| Date | Type | Sale Price | Title Company |
|---|---|---|---|
| Interfamily Deed Transfer | -- | None Available |
Mortgage History
| Date | Status | Loan Amount | Loan Type |
|---|---|---|---|
| Closed | $35,000 | Credit Line Revolving |
Source: Pocono Mountains Association of REALTORS®
MLS Number: PM-132203
APN: 10.8.2.24
- 3360 Route 940
- 104 Sunset Dr
- 116 Foxfire Dr Unit 105
- 110 Center Ave
- 101 Church Ave
- 115 Foxfire Dr Unit 306
- 130 Foxfire Dr Unit 307
- 228 Nittany Ct Unit 228
- 7 Kinney Ave
- 146 Foxfire Dr Unit 307
- 6 Kinney Ave
- 113 Ward Ave
- 0 Knox St
- 0 Pa-196 Unit PM-97427
- 152 Fairview Ave
- 6 Cobblewood Dr
- 1149 Route 611
- 0 Knob Rd Unit PM-131287
- 205 Winona Rd
- 34 Heath Ln
