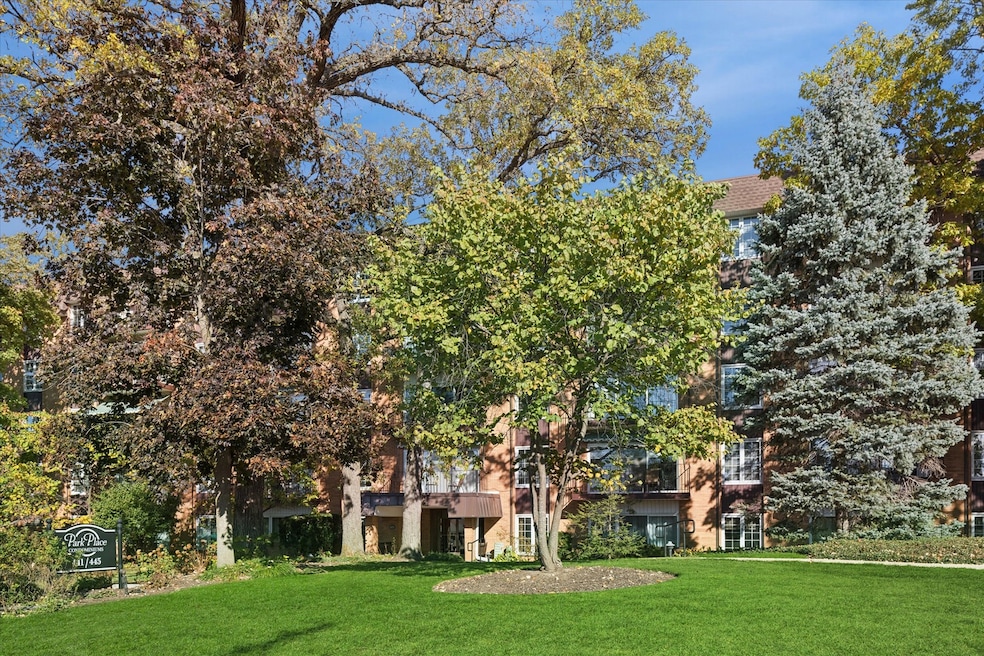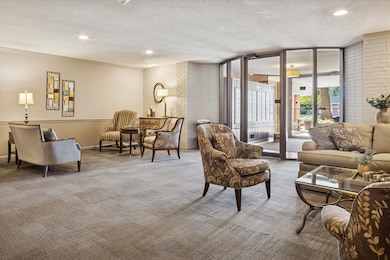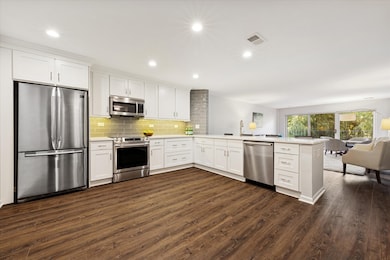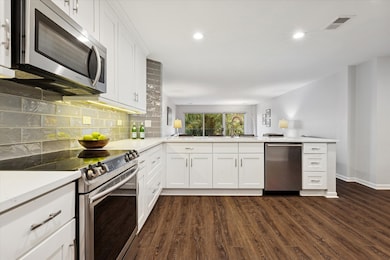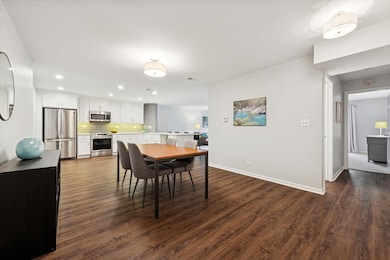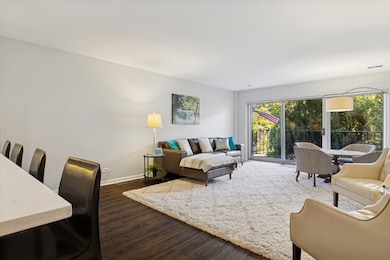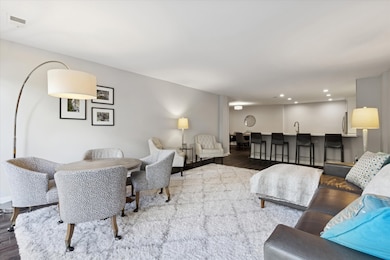441 N Park Blvd Unit 2J Glen Ellyn, IL 60137
Estimated payment $2,803/month
Highlights
- Elevator
- 3-minute walk to Glen Ellyn Station
- Living Room
- Benjamin Franklin Elementary School Rated A-
- Stainless Steel Appliances
- 4-minute walk to Pfuetze Park
About This Home
You won't be disappointed by this updated 2nd floor 2 bedroom/ 2 bath unit with heated garage space (#30) in the Park Place Condos! The 2018 renovation included creating an open floor plan with a stunning white kitchen designed by Kitchen Studio that features quartz counters, stainless appliances, can lighting, luxury vinyl flooring throughout the living space and updated electrical panel. The kitchen now opens up to the dining area as well as the large living room that features loads of natural light from the oversized sliding glass doors and lovely east views from the balcony. This unit also includes a primary bedroom suite with a private bathroom that includes a walk-in shower with seating as well as a spacious 2nd bedroom and a recently updated (2025) full hallway bath. This is a highly sought after location that is steps from the Metra train, Prairie Path, and walking distance to shops, library, restaurants, bars, parks and Lake Ellyn! It includes a first floor storage locker( Door 4) on the south end of the building and common laundry room with multiple washers and dryers that make doing laundry easy! This is a smoke-free building and allows pets with limitations. No rentals allowed and no in-unit laundry.
Property Details
Home Type
- Condominium
Est. Annual Taxes
- $6,597
Year Built
- Built in 1969 | Remodeled in 2018
HOA Fees
- $417 Monthly HOA Fees
Parking
- 1 Car Garage
- Parking Included in Price
Home Design
- Entry on the 2nd floor
- Brick Exterior Construction
Interior Spaces
- 1,381 Sq Ft Home
- Entrance Foyer
- Family Room
- Living Room
- Dining Room
- Carpet
- Laundry Room
Kitchen
- Range
- Microwave
- Dishwasher
- Stainless Steel Appliances
Bedrooms and Bathrooms
- 2 Bedrooms
- 2 Potential Bedrooms
- 2 Full Bathrooms
Schools
- Ben Franklin Elementary School
- Hadley Junior High School
- Glenbard West High School
Utilities
- Forced Air Heating and Cooling System
- Lake Michigan Water
Community Details
Overview
- Association fees include water, insurance, exterior maintenance, lawn care, scavenger, snow removal
- 46 Units
- Donna Willer Association, Phone Number (630) 530-1122
- Property managed by Vista Property Management
- 5-Story Property
Amenities
- Coin Laundry
- Elevator
- Community Storage Space
Pet Policy
- Pets up to 40 lbs
- Dogs and Cats Allowed
Security
- Resident Manager or Management On Site
Map
Home Values in the Area
Average Home Value in this Area
Tax History
| Year | Tax Paid | Tax Assessment Tax Assessment Total Assessment is a certain percentage of the fair market value that is determined by local assessors to be the total taxable value of land and additions on the property. | Land | Improvement |
|---|---|---|---|---|
| 2024 | $6,597 | $92,344 | $12,276 | $80,068 |
| 2023 | $6,328 | $85,000 | $11,300 | $73,700 |
| 2022 | $5,012 | $66,940 | $8,900 | $58,040 |
| 2021 | $4,382 | $65,350 | $8,690 | $56,660 |
| 2020 | $4,293 | $64,740 | $8,610 | $56,130 |
| 2019 | $4,189 | $63,030 | $8,380 | $54,650 |
| 2018 | $3,304 | $50,620 | $6,730 | $43,890 |
| 2017 | $2,997 | $45,510 | $6,050 | $39,460 |
| 2016 | $3,023 | $43,690 | $5,810 | $37,880 |
| 2015 | $2,999 | $41,680 | $5,540 | $36,140 |
| 2014 | $2,898 | $44,230 | $5,800 | $38,430 |
| 2013 | $2,825 | $44,370 | $5,820 | $38,550 |
Property History
| Date | Event | Price | List to Sale | Price per Sq Ft | Prior Sale |
|---|---|---|---|---|---|
| 10/28/2025 10/28/25 | For Sale | $347,500 | +117.0% | $252 / Sq Ft | |
| 04/15/2014 04/15/14 | Sold | $160,125 | 0.0% | $110 / Sq Ft | View Prior Sale |
| 02/23/2014 02/23/14 | Pending | -- | -- | -- | |
| 02/21/2014 02/21/14 | For Sale | $160,125 | -- | $110 / Sq Ft |
Purchase History
| Date | Type | Sale Price | Title Company |
|---|---|---|---|
| Deed | $160,125 | Ctic Dupage | |
| Interfamily Deed Transfer | -- | None Available | |
| Warranty Deed | $212,000 | M G R Title |
Source: Midwest Real Estate Data (MRED)
MLS Number: 12503405
APN: 05-11-427-010
- 441 N Park Blvd Unit 5K
- 445 N Park Blvd Unit 3F
- 586 Crescent Blvd Unit 305
- 580 Hillside Ave
- 501 Forest Ave Unit 508
- 501 Forest Ave Unit 305
- 520 Anthony St Unit 520
- 530 Anthony St Unit 530
- 508 Taylor Ave Unit A
- 360 N Main St
- 451 Duane St
- 453 Anthony St
- 577 Lee St
- 606 Lakeview Terrace
- 789 Hill Ave
- 734 Highview Ave
- 393 Duane St Unit 203
- 265 N Main St
- 534 Western Ave
- 211 Crest Rd
- 400 N Main St
- 696 Crescent Ct Unit ID1306272P
- 460 Crescent Blvd
- 427 Duane St
- 440 Lorraine St
- 449 Longfellow Ave
- 310 Duane St Unit 1
- 363 Maple St
- 460 Pennsylvania Ave Unit C
- 460 Pennsylvania Ave Unit A-1
- 818 Pleasant Ave
- 138 Tanglewood Dr
- 53 N Main St
- 21 N Main St
- 40 S Main St Unit ID1285081P
- 700 N Summit St
- 63 S Main St
- 506 Wilson Ave Unit ID1285071P
- 787 Wilson Ave Unit 10
- 1039 College Ave Unit 5W
