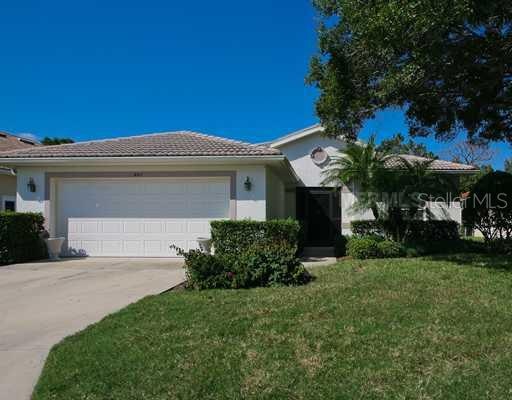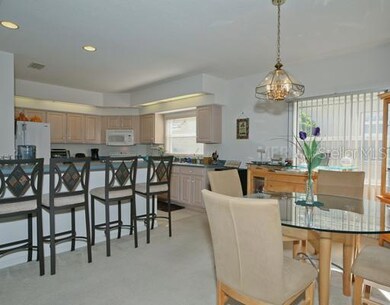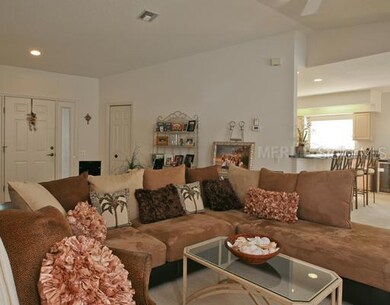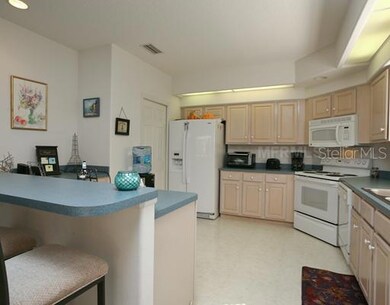
441 Pinewood Lake Dr Unit 1 Venice, FL 34285
Pelican Pointe NeighborhoodHighlights
- Golf Course Community
- Fitness Center
- Gated Community
- Garden Elementary School Rated A-
- Heated Pool
- View of Trees or Woods
About This Home
As of June 2017Don't miss out. This home is the perfect size for those looking to downsize or part time residents. Open great roon floor plan. Large kitchen with plenty of cabinets. Great lanai space and private pool area with preserve view. 3rd bedroom has pocketdoors and can be used as den/office space. Master bedroom with sliders out to pool. Master bath has dual sinks and separate tub and shower. Pelican Pointe is Venice's most popular community offering resort style amenities- Clubhouse with restaurant and grill, tennis courts, fitness center, social clubs and activites, and 27 holes of golf. Golf membership is not mandatory. Low HOA fees. Centrally located minutes to shopping, Venice Downtown, Venice Beach, theatres, restaurants, highways, airports, and so much more. Come find your Florida lifestyle today!
Last Agent to Sell the Property
COLDWELL BANKER REALTY License #3136555 Listed on: 10/15/2012

Home Details
Home Type
- Single Family
Est. Annual Taxes
- $2,868
Year Built
- Built in 1996
Lot Details
- 6,267 Sq Ft Lot
- South Facing Home
- Property is zoned PUD
HOA Fees
- $232 Monthly HOA Fees
Parking
- 2 Car Attached Garage
- Garage Door Opener
- Driveway
- Open Parking
Home Design
- Slab Foundation
- Tile Roof
- Block Exterior
- Stucco
Interior Spaces
- 1,585 Sq Ft Home
- Ceiling Fan
- Blinds
- Sliding Doors
- Great Room
- Inside Utility
- Views of Woods
- Fire and Smoke Detector
Kitchen
- Oven
- Microwave
- Dishwasher
Flooring
- Carpet
- Ceramic Tile
- Vinyl
Bedrooms and Bathrooms
- 3 Bedrooms
- Walk-In Closet
- 2 Full Bathrooms
Laundry
- Dryer
- Washer
Eco-Friendly Details
- Reclaimed Water Irrigation System
Pool
- Heated Pool
- Spa
Outdoor Features
- Enclosed patio or porch
- Rain Gutters
Utilities
- Humidity Control
- Central Heating and Cooling System
- Cable TV Available
Listing and Financial Details
- Down Payment Assistance Available
- Visit Down Payment Resource Website
- Tax Lot 42
- Assessor Parcel Number 0426150027
Community Details
Overview
- Association fees include cable TV, community pool, escrow reserves fund, ground maintenance, recreational facilities, security
- Pelican Pointe Golf & Country Club Community
- Pelican Pointe Golf And Country Club Unit 1 Subdivision
- The community has rules related to deed restrictions
Recreation
- Golf Course Community
- Tennis Courts
- Recreation Facilities
- Fitness Center
Security
- Security Service
- Gated Community
Ownership History
Purchase Details
Purchase Details
Home Financials for this Owner
Home Financials are based on the most recent Mortgage that was taken out on this home.Purchase Details
Home Financials for this Owner
Home Financials are based on the most recent Mortgage that was taken out on this home.Purchase Details
Home Financials for this Owner
Home Financials are based on the most recent Mortgage that was taken out on this home.Purchase Details
Home Financials for this Owner
Home Financials are based on the most recent Mortgage that was taken out on this home.Similar Homes in Venice, FL
Home Values in the Area
Average Home Value in this Area
Purchase History
| Date | Type | Sale Price | Title Company |
|---|---|---|---|
| Warranty Deed | $100 | None Listed On Document | |
| Warranty Deed | $335,000 | Attorney | |
| Warranty Deed | $250,000 | Sunbelt Title Agency | |
| Warranty Deed | $255,000 | Sunbelt Title Agency | |
| Deed | $45,900 | -- |
Mortgage History
| Date | Status | Loan Amount | Loan Type |
|---|---|---|---|
| Previous Owner | $187,500 | New Conventional | |
| Previous Owner | $176,116 | New Conventional | |
| Previous Owner | $200,000 | Purchase Money Mortgage | |
| Previous Owner | $145,700 | No Value Available |
Property History
| Date | Event | Price | Change | Sq Ft Price |
|---|---|---|---|---|
| 09/01/2017 09/01/17 | Off Market | $335,000 | -- | -- |
| 06/01/2017 06/01/17 | Sold | $335,000 | -4.0% | $211 / Sq Ft |
| 04/28/2017 04/28/17 | Pending | -- | -- | -- |
| 03/01/2017 03/01/17 | For Sale | $349,000 | +39.6% | $220 / Sq Ft |
| 05/31/2013 05/31/13 | Sold | $250,000 | -3.5% | $158 / Sq Ft |
| 04/09/2013 04/09/13 | Pending | -- | -- | -- |
| 03/21/2013 03/21/13 | Price Changed | $259,000 | -3.7% | $163 / Sq Ft |
| 02/05/2013 02/05/13 | Price Changed | $269,000 | -3.9% | $170 / Sq Ft |
| 10/15/2012 10/15/12 | For Sale | $279,900 | -- | $177 / Sq Ft |
Tax History Compared to Growth
Tax History
| Year | Tax Paid | Tax Assessment Tax Assessment Total Assessment is a certain percentage of the fair market value that is determined by local assessors to be the total taxable value of land and additions on the property. | Land | Improvement |
|---|---|---|---|---|
| 2024 | $5,071 | $375,342 | -- | -- |
| 2023 | $5,071 | $436,300 | $123,800 | $312,500 |
| 2022 | $4,742 | $406,600 | $107,900 | $298,700 |
| 2021 | $3,861 | $282,000 | $69,800 | $212,200 |
| 2020 | $3,974 | $286,200 | $80,800 | $205,400 |
| 2019 | $3,753 | $272,200 | $101,500 | $170,700 |
| 2018 | $3,467 | $250,800 | $98,600 | $152,200 |
| 2017 | $3,261 | $230,100 | $67,600 | $162,500 |
| 2016 | $3,430 | $238,000 | $70,600 | $167,400 |
| 2015 | $3,400 | $229,500 | $64,000 | $165,500 |
| 2014 | $3,220 | $194,300 | $0 | $0 |
Agents Affiliated with this Home
-
Jennifer Magoon

Seller's Agent in 2017
Jennifer Magoon
COLDWELL BANKER REALTY
(941) 928-8211
70 in this area
127 Total Sales
Map
Source: Stellar MLS
MLS Number: N5778067
APN: 0426-15-0027
- 446 Pinewood Lake Dr
- 456 Pinewood Lake Dr
- 1307 Highland Greens Dr
- 1348 Reserve Dr
- 1298 Highland Greens Dr
- 609 Glen Oak Rd
- 600 S Neponsit Dr
- 1041 Grouse Way
- 440 Redwood Rd
- 568 Sheridan Dr
- 872 Macaw Cir
- 537 Shamrock Blvd
- 533 Shamrock Blvd
- 1028 Grouse Way
- 867 Macaw Cir
- 1136 Highland Greens Dr
- 863 Macaw Cir
- 512 Shamrock Blvd
- 0 Blackwood Cir Unit 225041299
- 0 Blackwood Cir Unit MFRC7507383






