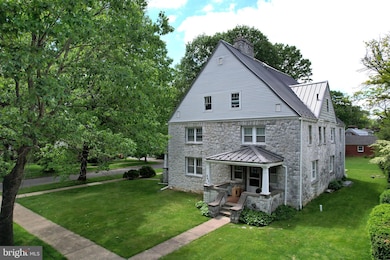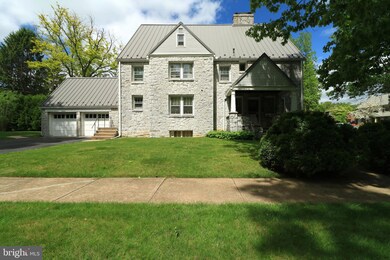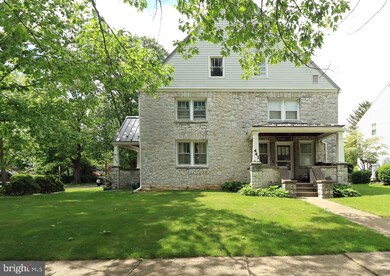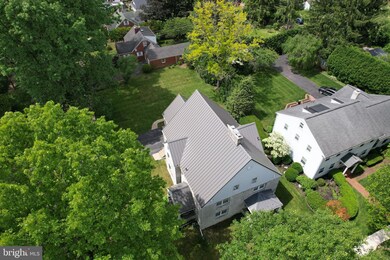441 Ridge Ave State College, PA 16803
College Heights NeighborhoodEstimated payment $4,530/month
Highlights
- Traditional Floor Plan
- Traditional Architecture
- Attic
- Radio Park Elementary School Rated A
- Wood Flooring
- 2 Fireplaces
About This Home
Only once every few decades does an opportunity like this come along ... This is your chance to own and reinvent a cornerstone plot of historic College Heights. Bring your inspirations, this 4100 Sq foot, 6 bed, 4.5 bath historic home, currently living as a duplex, is just waiting for your vision and restoration. Designed by Dave McCormick in the 1930's the house is all locally sourced limestone that was hand chiseled by a team of Italian Stone Masons and is situated grandly on a lovely 1/3 acre corner lot. You'll feel the nostalgia of a by-gone era the moment you enter from the crystal doorknobs to the original wood work. Significant remodeling is needed to bring this fabulous home back to the dazzle of its heyday. Just imagine the full walk-up attic with vaulted ceilings finished out as a swanky party room or art studio or let your mind picture Saturday mornings making blueberry pancakes before donning your PSU attire and heading to the stadium for noon kickoff. As a duplex, this home allows for three unrelated in each side and could serve well as an investment, full time home, or a combination thereof. The option for opening the walls to create one large house could allow for a fabulous manse for hosting guests galore. You'll appreciate the newer metal roof and solid construction. Each side features 3 bedrooms and 2 full vintage baths - an additional half bath is located on the left side first floor. Simple kitchens, one with a retro sewing nook and formal dining rooms feature on both sides. Full basements for storage and laundry are also accessible and there is an attached 2 car garage for the property. Tucked in a quiet, established neighborhood just a few blocks from the Nittany Lion Inn and one block to the Golf Course, this location can't be beat. Come take a look to spark your creativity and captivate your imagination of all this spectacular historic home could be!
Property Details
Home Type
- Multi-Family
Est. Annual Taxes
- $7,901
Year Built
- Built in 1936
Lot Details
- 0.31 Acre Lot
- Level Lot
Parking
- 2 Car Attached Garage
- Front Facing Garage
- Driveway
Home Design
- Duplex
- Traditional Architecture
- Side-by-Side
- Fixer Upper
- Stone Foundation
- Plaster Walls
- Metal Roof
- Stone Siding
Interior Spaces
- Traditional Floor Plan
- 2 Fireplaces
- Formal Dining Room
- Partially Finished Basement
- Basement Fills Entire Space Under The House
- Attic
Kitchen
- Galley Kitchen
- Electric Oven or Range
- Dishwasher
Flooring
- Wood
- Ceramic Tile
Bedrooms and Bathrooms
- En-Suite Bathroom
- Bathtub with Shower
Utilities
- Heating System Uses Oil
- Hot Water Heating System
- Knob And Tube Electrical Wiring
- Electric Water Heater
Additional Features
- Porch
- Suburban Location
Community Details
- 2 Units
- College Heights Subdivision
Listing and Financial Details
- Assessor Parcel Number 36-003-,218-,0000-
Map
Home Values in the Area
Average Home Value in this Area
Tax History
| Year | Tax Paid | Tax Assessment Tax Assessment Total Assessment is a certain percentage of the fair market value that is determined by local assessors to be the total taxable value of land and additions on the property. | Land | Improvement |
|---|---|---|---|---|
| 2025 | $8,203 | $100,470 | $17,105 | $83,365 |
| 2024 | $7,410 | $100,470 | $17,105 | $83,365 |
| 2023 | $7,410 | $100,470 | $17,105 | $83,365 |
| 2022 | $7,253 | $100,470 | $17,105 | $83,365 |
| 2021 | $7,253 | $100,470 | $17,105 | $83,365 |
| 2020 | $7,253 | $100,470 | $17,105 | $83,365 |
| 2019 | $5,786 | $100,470 | $17,105 | $83,365 |
| 2018 | $6,871 | $100,470 | $17,105 | $83,365 |
| 2017 | $6,803 | $100,470 | $17,105 | $83,365 |
| 2016 | -- | $100,470 | $17,105 | $83,365 |
| 2015 | -- | $100,470 | $17,105 | $83,365 |
| 2014 | -- | $100,470 | $17,105 | $83,365 |
Property History
| Date | Event | Price | Change | Sq Ft Price |
|---|---|---|---|---|
| 06/26/2025 06/26/25 | Price Changed | $699,000 | -6.2% | $114 / Sq Ft |
| 05/22/2025 05/22/25 | For Sale | $745,000 | -- | $121 / Sq Ft |
Purchase History
| Date | Type | Sale Price | Title Company |
|---|---|---|---|
| Interfamily Deed Transfer | -- | None Available | |
| Interfamily Deed Transfer | -- | None Available | |
| Quit Claim Deed | -- | -- |
Source: Bright MLS
MLS Number: PACE2514844
APN: 36-003-218-0000
- 439 W Park Ave
- 465 Hillcrest Ave
- 505 Hillcrest Ave
- 322 Arbor Way
- 715 W Park Ave
- 555 Hillcrest Ave
- 1051 Taylor St
- 125 W Park Ave
- 157 Hartswick Ave
- 1109 Teaberry Ln
- 321 W Beaver Ave Unit 608
- 321 W Beaver Ave Unit 506
- 321 W Beaver Ave Unit 406
- 321 W Beaver Ave Unit 604
- 321 W Beaver Ave Unit 206
- 321 W Beaver Ave Unit 904
- 321 W Beaver Ave Unit 803
- 321 W Beaver Ave Unit 706
- 321 W Beaver Ave Unit 611
- 321 W Beaver Ave Unit 501
- 842 Willard St Unit 1
- 1026 N Atherton St
- 121 Edith St Unit 123 Edith Street
- 619 W Highland Alley Unit 619
- 150 Longmeadow Ln Unit 150 Longmeadow Lane
- 309 W Beaver Ave Unit 4
- 309 W Beaver Ave Unit 5
- 126 Hoy St
- 222 W Beaver Ave Unit 605
- 224 S Burrowes St
- 446 Blue Course Dr
- 120 E Beaver Ave
- 1400 Martin St
- 910 Robin Rd
- 910 Robin Rd
- 910 Robin Rd
- 910-1C Robin Rd
- 309 E Beaver Ave
- 135 E Nittany Ave
- 131 Heister St







